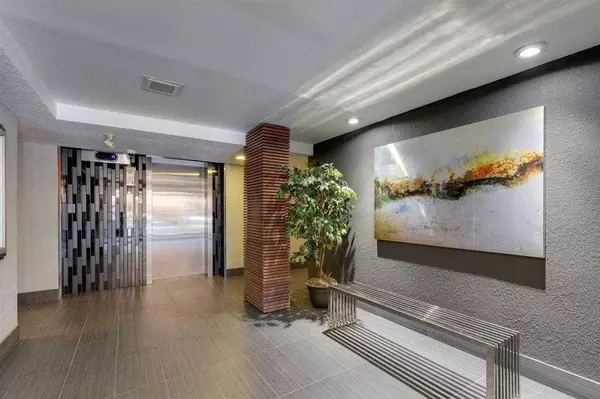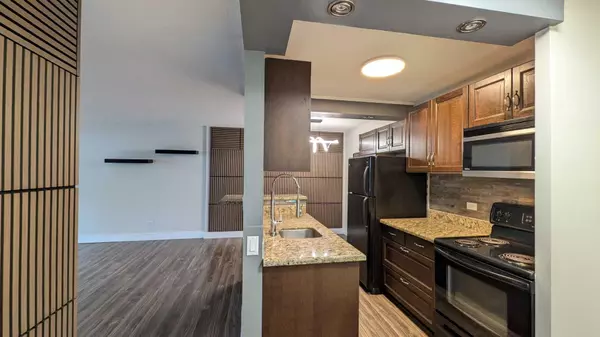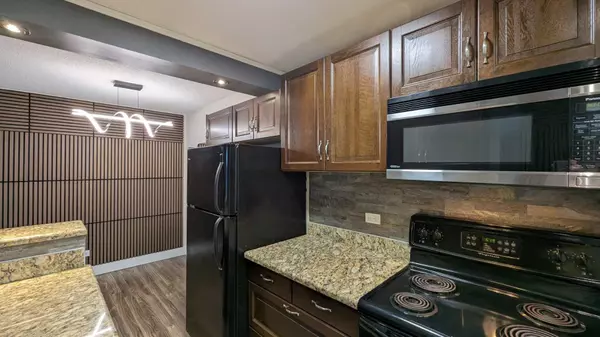
1 Bed
1 Bath
632 SqFt
1 Bed
1 Bath
632 SqFt
Key Details
Property Type Condo
Sub Type Apartment
Listing Status Active
Purchase Type For Sale
Square Footage 632 sqft
Price per Sqft $332
Subdivision Lower Mount Royal
MLS® Listing ID A2179952
Style High-Rise (5+)
Bedrooms 1
Full Baths 1
Condo Fees $401/mo
Originating Board Calgary
Year Built 1962
Annual Tax Amount $1,238
Tax Year 2024
Property Description
The kitchen showcases contemporary walnut cabinets and 3 pc appliances, seamlessly connecting to the elegant dining space with acoustic modern wall panels. The spacious bedroom includes a large floor-to-ceiling closet, while the 4-piece bathroom boasts cheering paint color and newer vanity tat’s sure to impress. Enjoy the added convenience of a nearby storage room for all your extras.
Located just steps from vibrant 17th Ave, you'll have access to trendy pubs, excellent restaurants, and unique shops, along with nearby schools and parks for a dynamic lifestyle. Don’t miss your chance to live in one of the city’s most desirable neighborhoods. Schedule your viewing today and experience the perfect fusion of comfort and urban living!
Location
Province AB
County Calgary
Area Cal Zone Cc
Zoning M-C2
Direction N
Interior
Interior Features Chandelier, Granite Counters, No Smoking Home, Recessed Lighting, Storage, Vinyl Windows
Heating Baseboard
Cooling None
Flooring Laminate
Inclusions shelves in living room
Appliance Dishwasher, Electric Stove, Refrigerator
Laundry Common Area, Laundry Room
Exterior
Garage Off Street
Garage Description Off Street
Community Features Schools Nearby, Shopping Nearby, Sidewalks, Street Lights, Walking/Bike Paths
Amenities Available Bicycle Storage, Coin Laundry, Elevator(s), Snow Removal, Trash
Roof Type Tar/Gravel
Porch Balcony(s)
Exposure S
Building
Story 6
Architectural Style High-Rise (5+)
Level or Stories Single Level Unit
Structure Type Concrete,Stucco
Others
HOA Fee Include Common Area Maintenance,Heat,Insurance,Professional Management,Reserve Fund Contributions,Sewer,Snow Removal,Trash,Water
Restrictions Board Approval
Ownership Private
Pets Description Restrictions, Yes






