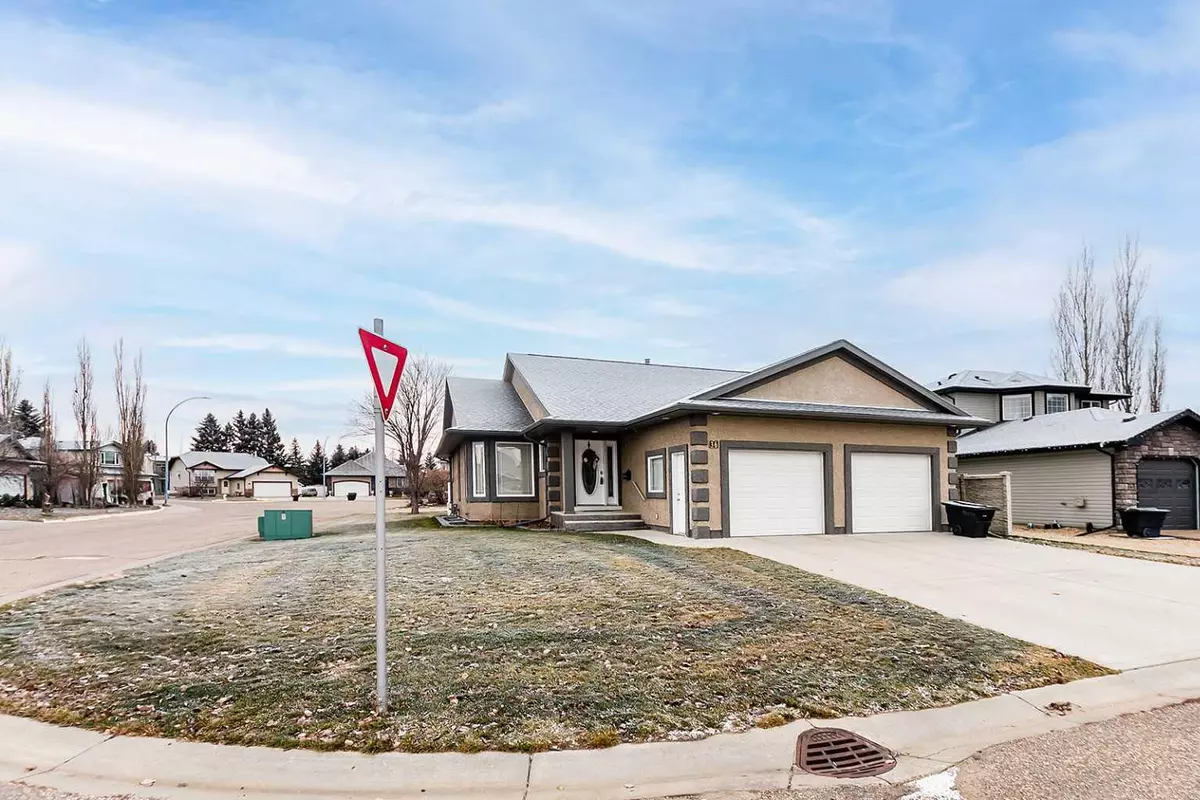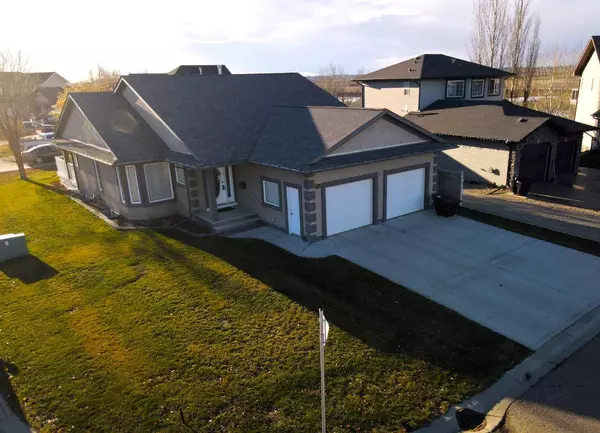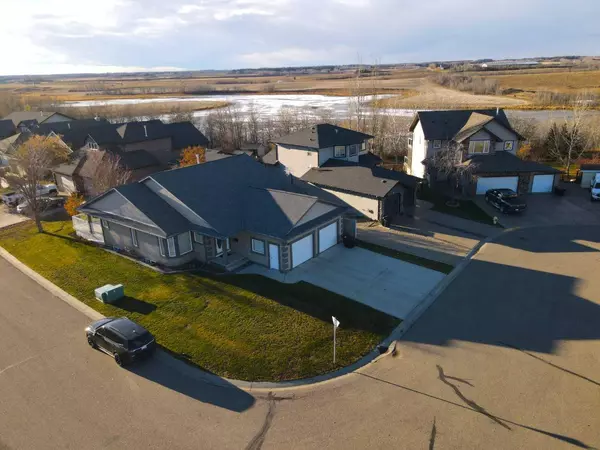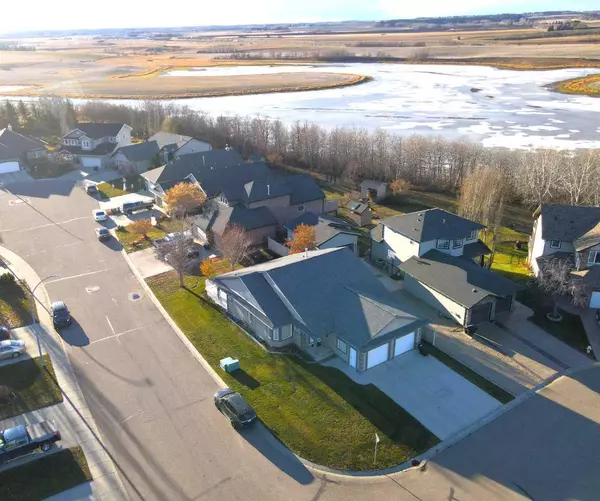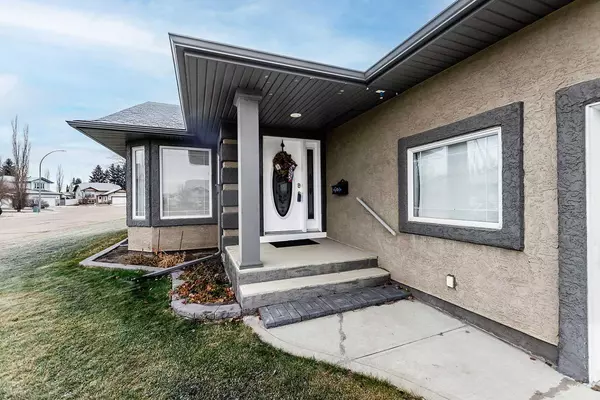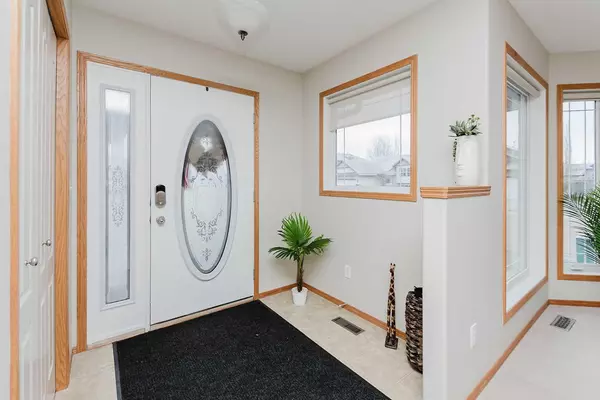4 Beds
3 Baths
1,614 SqFt
4 Beds
3 Baths
1,614 SqFt
Key Details
Property Type Single Family Home
Sub Type Detached
Listing Status Active
Purchase Type For Sale
Square Footage 1,614 sqft
Price per Sqft $353
Subdivision Willow Ridge
MLS® Listing ID A2179970
Style Bungalow
Bedrooms 4
Full Baths 3
Originating Board Central Alberta
Year Built 2006
Annual Tax Amount $4,762
Tax Year 2024
Lot Size 6,577 Sqft
Acres 0.15
Property Description
The kitchen is a chef's dream, featuring a center island with oak cabinetry, abundant cupboards and counter space, and a convenient corner pantry. The adjoining dining area leads to a delightful sunroom, where you can step out onto the walk-around deck overlooking a garden oasis framed by beautiful trees.
The primary bedroom is a retreat of its own, complete with a 4-piece ensuite and a walk-in closet. The main floor also includes a spacious living room, a second bedroom, a 3-piece bathroom, and a laundry room with ample counter space.
Downstairs, you'll find two additional bedrooms, a spacious living room, and an oversized utility room with extra storage and a cold room. The home features in-floor heating, a water softener, and air conditioning to keep you comfortable year-round.
Additional upgrades include freshly painted main level, a NEW ROOF (2015) and two HOT WATER TANKS installed in **2019** and **2023**.
Nestled on a quiet corner lot, this home is close to parks, walking paths, and the lake. With fresh paint on the main level and a no-pets, no-smoking history, this property is truly move-in ready.
Don't miss this fantastic opportunity to own a well-maintained home in a great neighborhood!
Location
Province AB
County Lacombe
Zoning R1
Direction E
Rooms
Other Rooms 1
Basement Finished, Full
Interior
Interior Features Ceiling Fan(s), Closet Organizers, High Ceilings, Kitchen Island, No Animal Home, No Smoking Home, Open Floorplan, Pantry, Storage, Walk-In Closet(s)
Heating In Floor
Cooling Central Air
Flooring Carpet, Laminate, Linoleum
Inclusions Piano
Appliance Central Air Conditioner, Dishwasher, Dryer, Freezer, Garage Control(s), Oven, Refrigerator, Stove(s), Washer
Laundry Laundry Room, Main Level
Exterior
Parking Features Double Garage Attached, Insulated, Off Street
Garage Spaces 2.0
Garage Description Double Garage Attached, Insulated, Off Street
Fence None
Community Features Fishing, Golf, Lake, Park, Playground, Schools Nearby, Walking/Bike Paths
Roof Type Asphalt Shingle
Porch Deck, Wrap Around
Lot Frontage 129.0
Total Parking Spaces 7
Building
Lot Description Back Yard, City Lot, Corner Lot, Creek/River/Stream/Pond, Cul-De-Sac, Few Trees, Lake, Lawn, Low Maintenance Landscape, Landscaped, Level
Foundation Poured Concrete
Architectural Style Bungalow
Level or Stories One
Structure Type Vinyl Siding
Others
Restrictions Non-Smoking Building,Utility Right Of Way
Tax ID 93853417
Ownership Joint Venture

