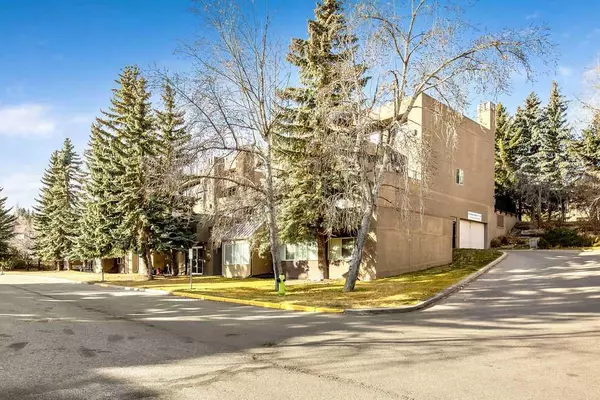
2 Beds
2 Baths
831 SqFt
2 Beds
2 Baths
831 SqFt
Key Details
Property Type Condo
Sub Type Apartment
Listing Status Active
Purchase Type For Sale
Square Footage 831 sqft
Price per Sqft $387
Subdivision Patterson
MLS® Listing ID A2178708
Style Low-Rise(1-4)
Bedrooms 2
Full Baths 2
Condo Fees $581/mo
Originating Board Calgary
Year Built 1987
Annual Tax Amount $1,566
Tax Year 2024
Property Description
Step inside to discover beautiful hardwood floors and a spacious galley kitchen featuring modern vinyl plank flooring, granite counters, ample cabinet space, and a generous pantry. Relax in the inviting living area warmed by a wood-burning fireplace, or unwind on the expansive, private deck while taking in the sparkling downtown lights at night.
Retreat to the large master bedroom complete with a private four-piece ensuite, providing a serene escape from guests or roommates. Indulge in top-notch building amenities that are second to none—including tennis courts, a pool, hot tub, sauna, and gym. Plus, enjoy the convenience of an indoor parking stall and ample storage for all your belongings.Don't miss this amazing opportunity to enter the market or downsize with style and ease. Take a walkthrough with your favourite Realtor today and envision yourself living the lock-and-go lifestyle you deserve!
Location
Province AB
County Calgary
Area Cal Zone W
Zoning M-C1
Direction S
Rooms
Other Rooms 1
Interior
Interior Features Ceiling Fan(s), Granite Counters, No Smoking Home, Open Floorplan, Pantry, Recreation Facilities, See Remarks
Heating Baseboard, Fireplace(s)
Cooling None
Flooring Carpet, Hardwood, Laminate
Fireplaces Number 1
Fireplaces Type Wood Burning
Inclusions None
Appliance Dishwasher, Dryer, Electric Stove, Garage Control(s), Microwave Hood Fan, Refrigerator, Washer, Window Coverings
Laundry In Unit
Exterior
Garage Underground
Garage Description Underground
Fence None
Community Features Clubhouse, Pool, Schools Nearby, Shopping Nearby, Tennis Court(s), Walking/Bike Paths
Amenities Available Fitness Center, Indoor Pool, Recreation Facilities
Roof Type Asphalt
Porch Deck
Exposure E
Total Parking Spaces 1
Building
Story 3
Architectural Style Low-Rise(1-4)
Level or Stories Single Level Unit
Structure Type Stucco,Wood Frame
Others
HOA Fee Include Amenities of HOA/Condo,Common Area Maintenance,Heat,Insurance,Maintenance Grounds,Parking,Professional Management,Reserve Fund Contributions,Sewer,Snow Removal,Trash
Restrictions Condo/Strata Approval
Ownership Private
Pets Description Restrictions

"My job is to find and attract mastery-based agents to the office, protect the culture, and make sure everyone is happy! "






