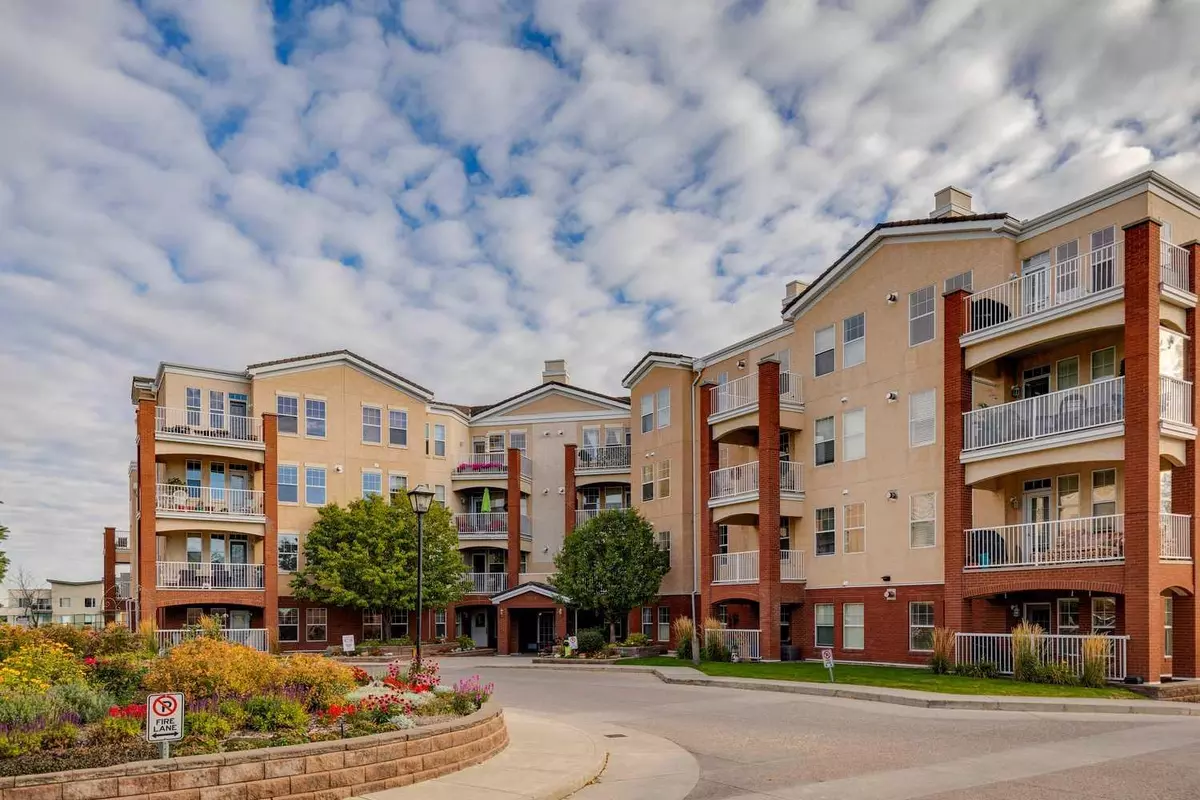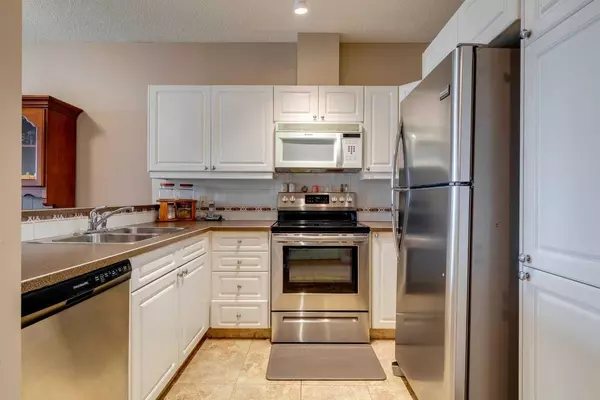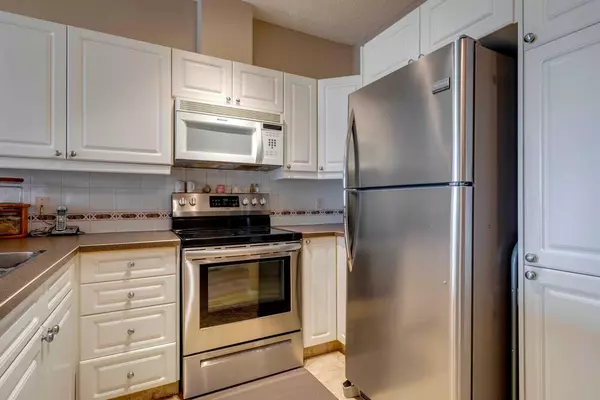
2 Beds
2 Baths
882 SqFt
2 Beds
2 Baths
882 SqFt
Key Details
Property Type Condo
Sub Type Apartment
Listing Status Active
Purchase Type For Sale
Square Footage 882 sqft
Price per Sqft $413
Subdivision Shawnee Slopes
MLS® Listing ID A2179696
Style Apartment
Bedrooms 2
Full Baths 1
Half Baths 1
Condo Fees $482/mo
Originating Board Calgary
Year Built 2000
Annual Tax Amount $1,722
Tax Year 2024
Property Description
Location
Province AB
County Calgary
Area Cal Zone S
Zoning M-C2
Direction S
Rooms
Other Rooms 1
Interior
Interior Features Breakfast Bar, Ceiling Fan(s), Closet Organizers, French Door, No Animal Home, No Smoking Home
Heating Baseboard
Cooling None
Flooring Carpet, Ceramic Tile
Fireplaces Number 1
Fireplaces Type Gas
Appliance Dishwasher, Electric Range, Microwave Hood Fan, Refrigerator, Washer/Dryer, Window Coverings
Laundry In Unit
Exterior
Garage Parkade, Underground
Garage Description Parkade, Underground
Community Features Park, Playground, Schools Nearby, Shopping Nearby
Amenities Available Car Wash, Elevator(s), Fitness Center, Guest Suite, Party Room, Visitor Parking
Roof Type Tile
Porch Balcony(s)
Exposure E
Total Parking Spaces 1
Building
Story 4
Architectural Style Apartment
Level or Stories Single Level Unit
Structure Type Concrete,Wood Frame
Others
HOA Fee Include Common Area Maintenance,Gas,Heat,Insurance,Maintenance Grounds,Professional Management,Reserve Fund Contributions,Sewer,Snow Removal,Trash,Water
Restrictions None Known
Ownership Private
Pets Description No

"My job is to find and attract mastery-based agents to the office, protect the culture, and make sure everyone is happy! "






