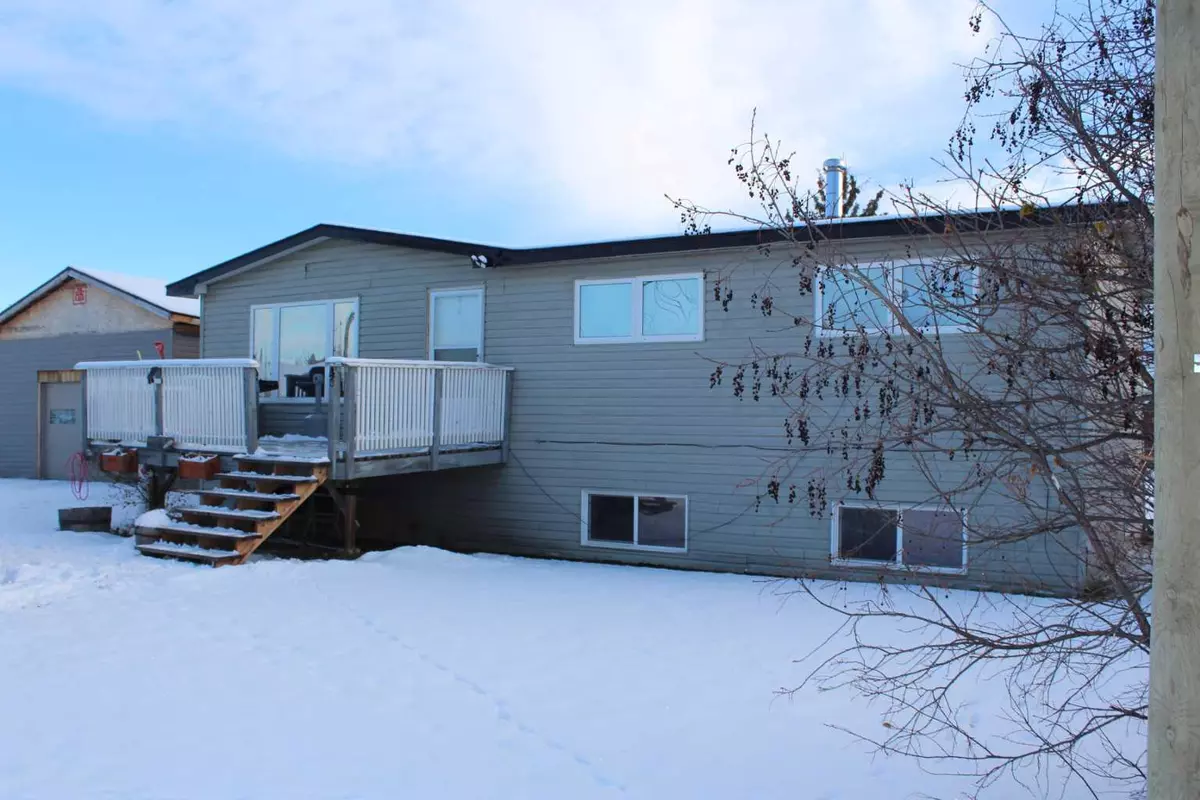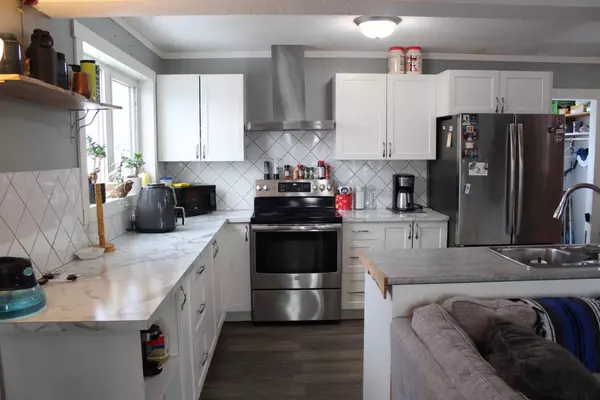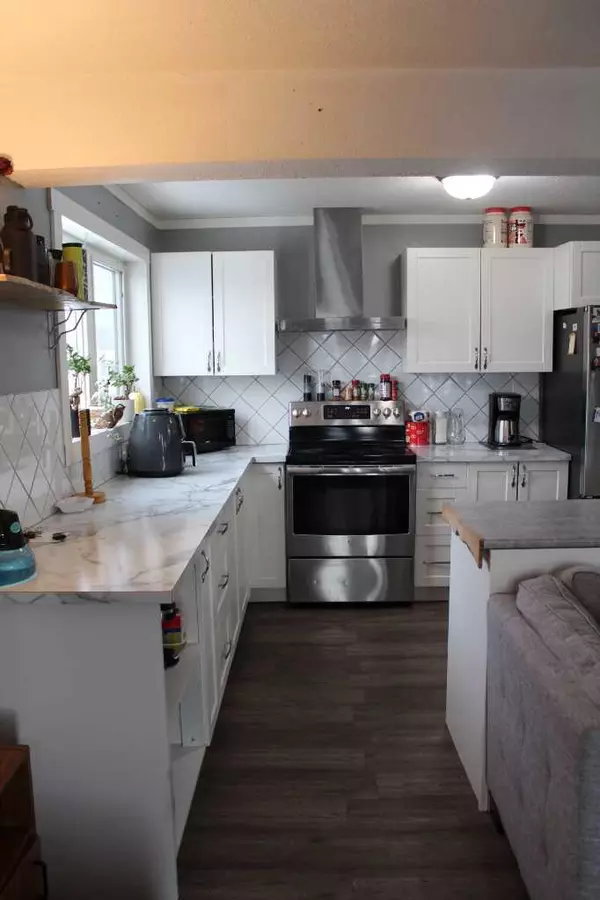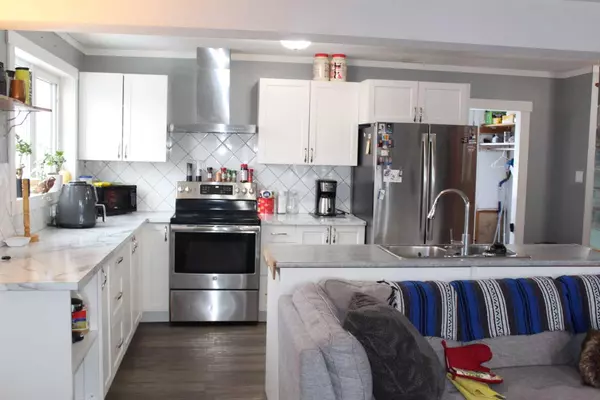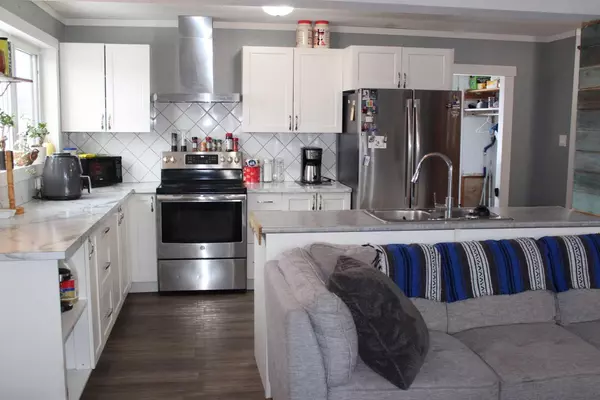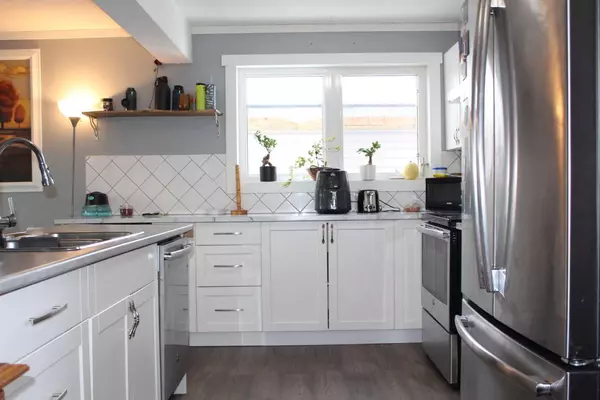5 Beds
3 Baths
1,090 SqFt
5 Beds
3 Baths
1,090 SqFt
Key Details
Property Type Single Family Home
Sub Type Detached
Listing Status Active
Purchase Type For Sale
Square Footage 1,090 sqft
Price per Sqft $155
MLS® Listing ID A2179481
Style Bungalow
Bedrooms 5
Full Baths 2
Half Baths 1
Originating Board Grande Prairie
Year Built 1975
Annual Tax Amount $1,509
Tax Year 2024
Lot Size 0.324 Acres
Acres 0.32
Property Sub-Type Detached
Property Description
Location
Province AB
County Northern Lights, County Of
Zoning R2
Direction W
Rooms
Other Rooms 1
Basement Full, Partially Finished
Interior
Interior Features Kitchen Island, Open Floorplan
Heating Forced Air, Natural Gas
Cooling Central Air
Flooring Vinyl
Inclusions shed
Appliance Central Air Conditioner, Dishwasher, Electric Stove, Refrigerator, Washer/Dryer
Laundry In Basement
Exterior
Parking Features Single Garage Detached
Garage Spaces 1.0
Garage Description Single Garage Detached
Fence Partial
Community Features Golf, Park, Playground, Pool, Schools Nearby, Shopping Nearby, Sidewalks, Street Lights
Roof Type Asphalt Shingle
Porch Deck
Lot Frontage 105.98
Total Parking Spaces 5
Building
Lot Description Front Yard, Lawn, Landscaped, Private
Foundation ICF Block
Architectural Style Bungalow
Level or Stories One
Structure Type ICFs (Insulated Concrete Forms),Vinyl Siding
Others
Restrictions None Known
Tax ID 57907108
Ownership Private

