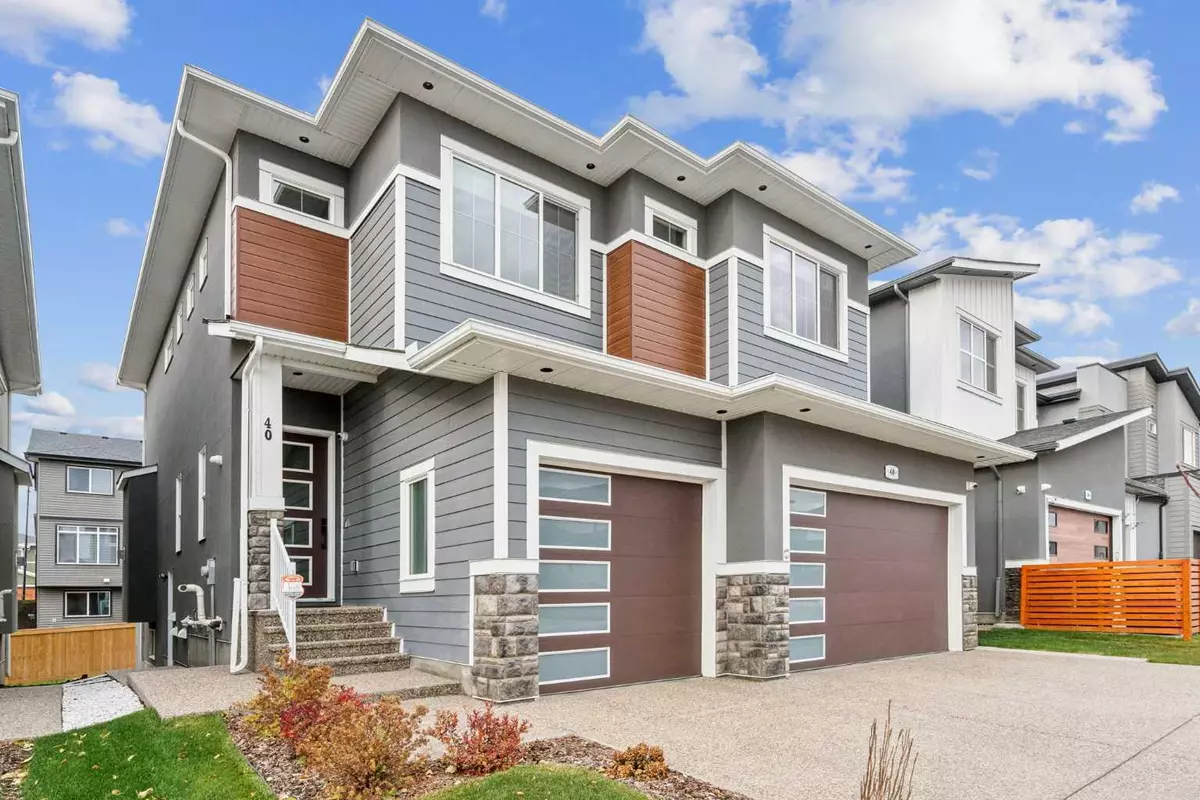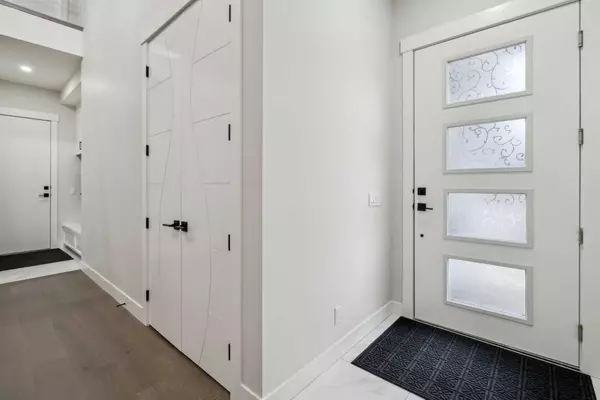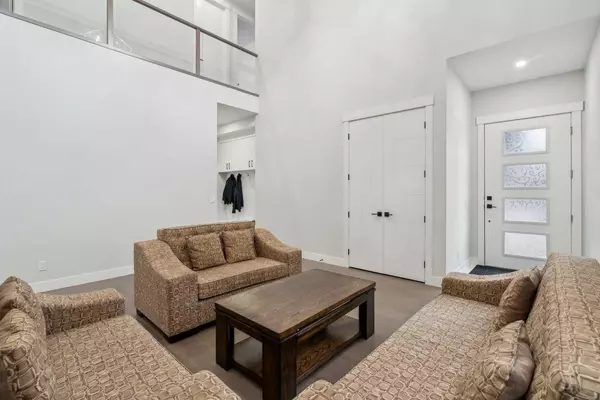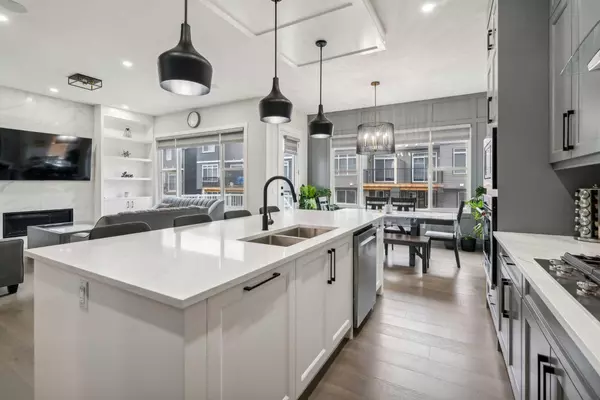
7 Beds
5 Baths
3,157 SqFt
7 Beds
5 Baths
3,157 SqFt
Key Details
Property Type Single Family Home
Sub Type Detached
Listing Status Active
Purchase Type For Sale
Square Footage 3,157 sqft
Price per Sqft $340
MLS® Listing ID A2178602
Style 2 Storey
Bedrooms 7
Full Baths 5
Originating Board Calgary
Year Built 2022
Annual Tax Amount $4,756
Tax Year 2024
Lot Size 4,884 Sqft
Acres 0.11
Property Description
Location
Province AB
County Chestermere
Zoning R-1
Direction E
Rooms
Other Rooms 1
Basement Separate/Exterior Entry, Finished, Full, Suite
Interior
Interior Features Built-in Features, Closet Organizers, Double Vanity, High Ceilings, Kitchen Island, No Smoking Home, Open Floorplan, Pantry, Recessed Lighting, Separate Entrance, Walk-In Closet(s)
Heating High Efficiency, Forced Air, Natural Gas
Cooling Rough-In
Flooring Carpet, Ceramic Tile, Hardwood
Fireplaces Number 1
Fireplaces Type Blower Fan, Gas, Great Room
Inclusions Illegal Suite - Includes Fridge, Electric Range and Washer & Dryer. Spice Kitchen has a Fridge, Electric Stove and Dishwasher.
Appliance Built-In Oven, Built-In Range, Dishwasher, Dryer, Gas Cooktop, Refrigerator, Washer
Laundry Laundry Room, Lower Level, Upper Level
Exterior
Garage 220 Volt Wiring, Driveway, Heated Garage, Off Street, Triple Garage Attached
Garage Spaces 3.0
Garage Description 220 Volt Wiring, Driveway, Heated Garage, Off Street, Triple Garage Attached
Fence Partial
Community Features Fishing, Golf, Lake, Park, Playground, Schools Nearby, Shopping Nearby, Sidewalks, Street Lights, Walking/Bike Paths
Roof Type Asphalt Shingle
Porch Deck
Lot Frontage 45.11
Total Parking Spaces 6
Building
Lot Description Back Yard, City Lot, Front Yard, Street Lighting, Rectangular Lot
Foundation Poured Concrete
Architectural Style 2 Storey
Level or Stories Two
Structure Type Concrete,Stone,Stucco,Wood Frame
Others
Restrictions Phone Listing Broker
Ownership Private

"My job is to find and attract mastery-based agents to the office, protect the culture, and make sure everyone is happy! "






