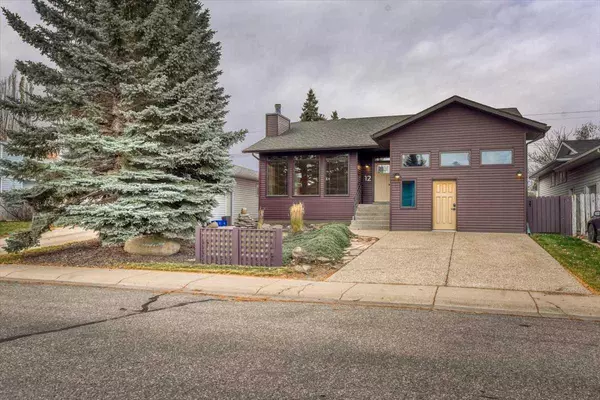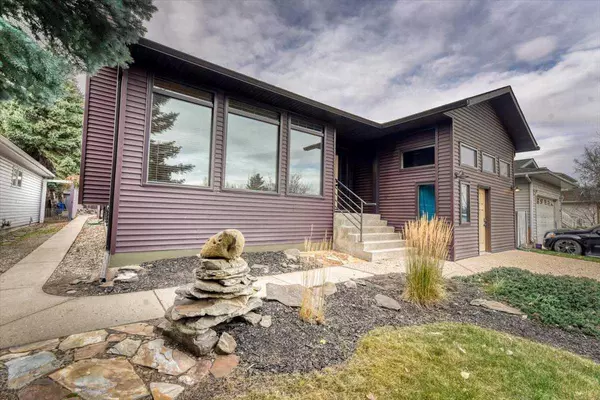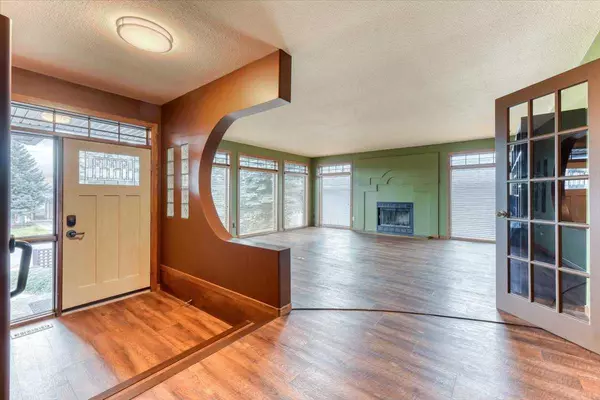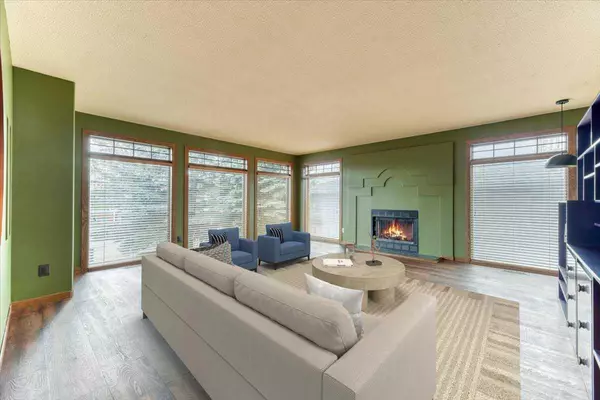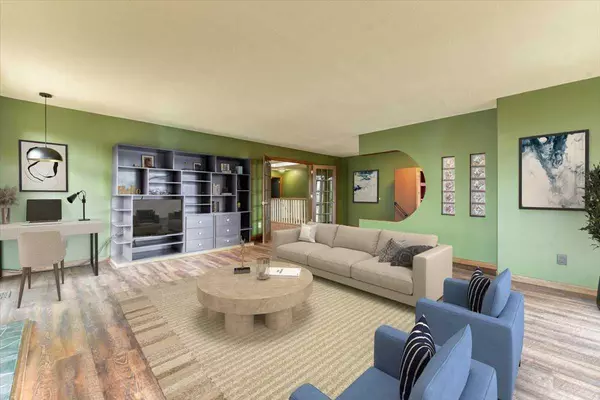
4 Beds
3 Baths
1,792 SqFt
4 Beds
3 Baths
1,792 SqFt
Key Details
Property Type Single Family Home
Sub Type Detached
Listing Status Active
Purchase Type For Sale
Square Footage 1,792 sqft
Price per Sqft $348
Subdivision Parkwood
MLS® Listing ID A2178366
Style Bungalow
Bedrooms 4
Full Baths 3
Originating Board Calgary
Year Built 1990
Annual Tax Amount $3,726
Tax Year 2024
Lot Size 6,200 Sqft
Acres 0.14
Property Description
Location
Province AB
County Wheatland County
Zoning R1
Direction E
Rooms
Other Rooms 1
Basement Finished, Full
Interior
Interior Features Bookcases, Breakfast Bar, Built-in Features, Ceiling Fan(s), Closet Organizers, Kitchen Island, No Animal Home, No Smoking Home, Open Floorplan
Heating In Floor, Forced Air, Natural Gas
Cooling None
Flooring Ceramic Tile, Concrete, Laminate, Linoleum
Fireplaces Number 2
Fireplaces Type Free Standing, Living Room, Other, Other, Wood Burning, Wood Burning Stove
Appliance Dishwasher, Double Oven, Electric Stove, Refrigerator, Window Coverings
Laundry In Basement
Exterior
Garage 220 Volt Wiring, Alley Access, Concrete Driveway, Double Garage Detached, Driveway, Garage Door Opener, Heated Garage, Insulated, Off Street, Parking Pad, Workshop in Garage
Garage Spaces 2.0
Garage Description 220 Volt Wiring, Alley Access, Concrete Driveway, Double Garage Detached, Driveway, Garage Door Opener, Heated Garage, Insulated, Off Street, Parking Pad, Workshop in Garage
Fence Fenced
Community Features Golf, Park
Roof Type Asphalt Shingle
Porch Deck, Front Porch, See Remarks
Lot Frontage 15.0
Total Parking Spaces 2
Building
Lot Description Back Lane, Back Yard, Front Yard, Low Maintenance Landscape
Foundation Poured Concrete
Water Public
Architectural Style Bungalow
Level or Stories One
Structure Type Wood Frame
Others
Restrictions None Known
Tax ID 92459999
Ownership Private

"My job is to find and attract mastery-based agents to the office, protect the culture, and make sure everyone is happy! "


