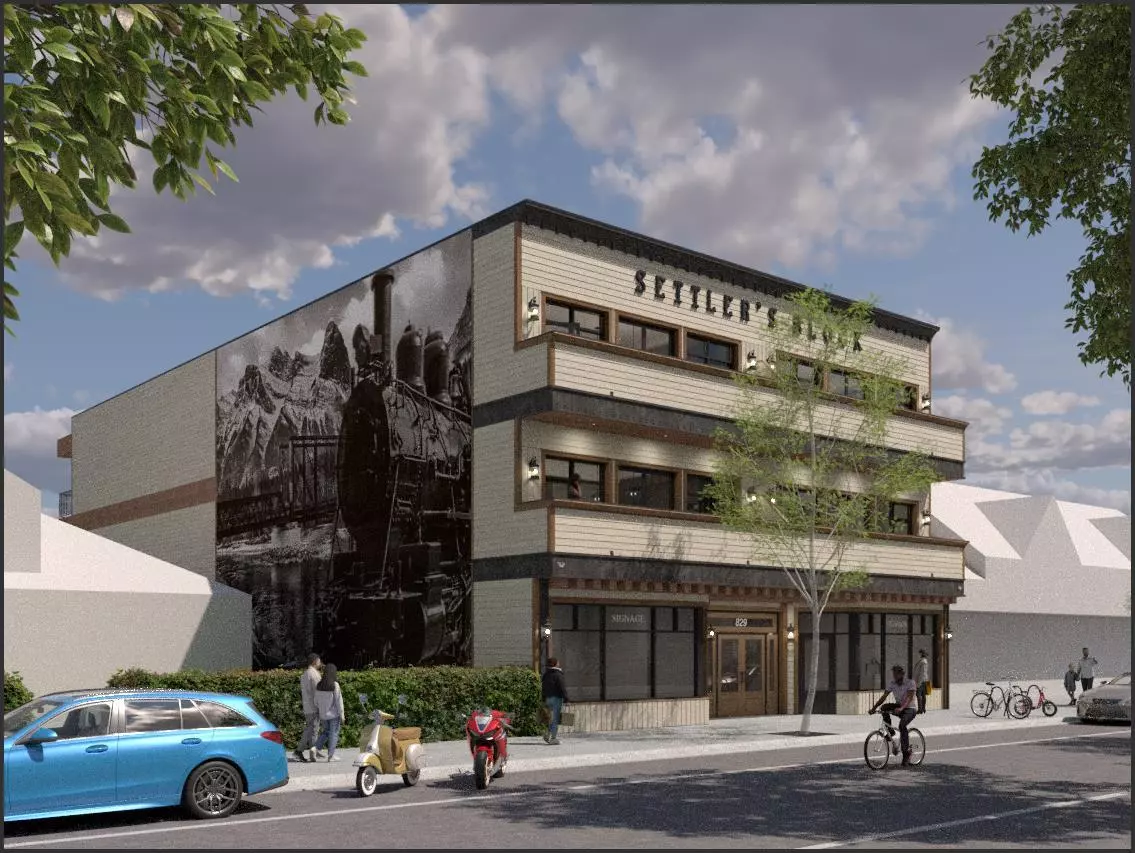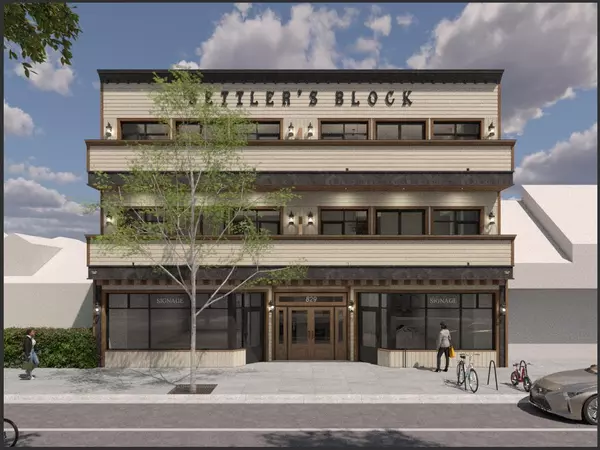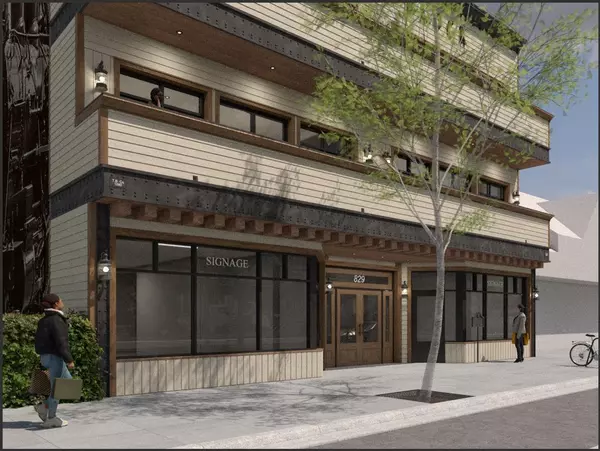
2 Beds
2 Baths
1,189 SqFt
2 Beds
2 Baths
1,189 SqFt
Key Details
Property Type Condo
Sub Type Apartment
Listing Status Active
Purchase Type For Sale
Square Footage 1,189 sqft
Price per Sqft $1,387
MLS® Listing ID A2179463
Style Low-Rise(1-4)
Bedrooms 2
Full Baths 2
Condo Fees $1,174/mo
Originating Board Calgary
Annual Tax Amount $5,000
Tax Year 2024
Property Description
Location
Province AB
County Bighorn No. 8, M.d. Of
Zoning Hotel Condo
Direction W
Rooms
Other Rooms 1
Interior
Interior Features Beamed Ceilings, Elevator, Quartz Counters
Heating In Floor
Cooling Central Air
Flooring Hardwood
Fireplaces Number 1
Fireplaces Type Gas
Appliance Bar Fridge, Built-In Gas Range, Built-In Refrigerator, Dishwasher, Dryer, Microwave, Range Hood, Washer
Laundry In Unit
Exterior
Garage Covered, Stall
Garage Description Covered, Stall
Community Features Shopping Nearby
Amenities Available Elevator(s)
Porch Balcony(s)
Exposure W
Total Parking Spaces 1
Building
Story 3
Architectural Style Low-Rise(1-4)
Level or Stories Single Level Unit
Structure Type Concrete,Metal Frame
New Construction Yes
Others
HOA Fee Include Common Area Maintenance,Electricity,Gas,Heat,Parking,Professional Management,Reserve Fund Contributions,Snow Removal,Water
Restrictions Short Term Rentals Allowed
Tax ID 56484242
Ownership Private
Pets Description Yes

"My job is to find and attract mastery-based agents to the office, protect the culture, and make sure everyone is happy! "



