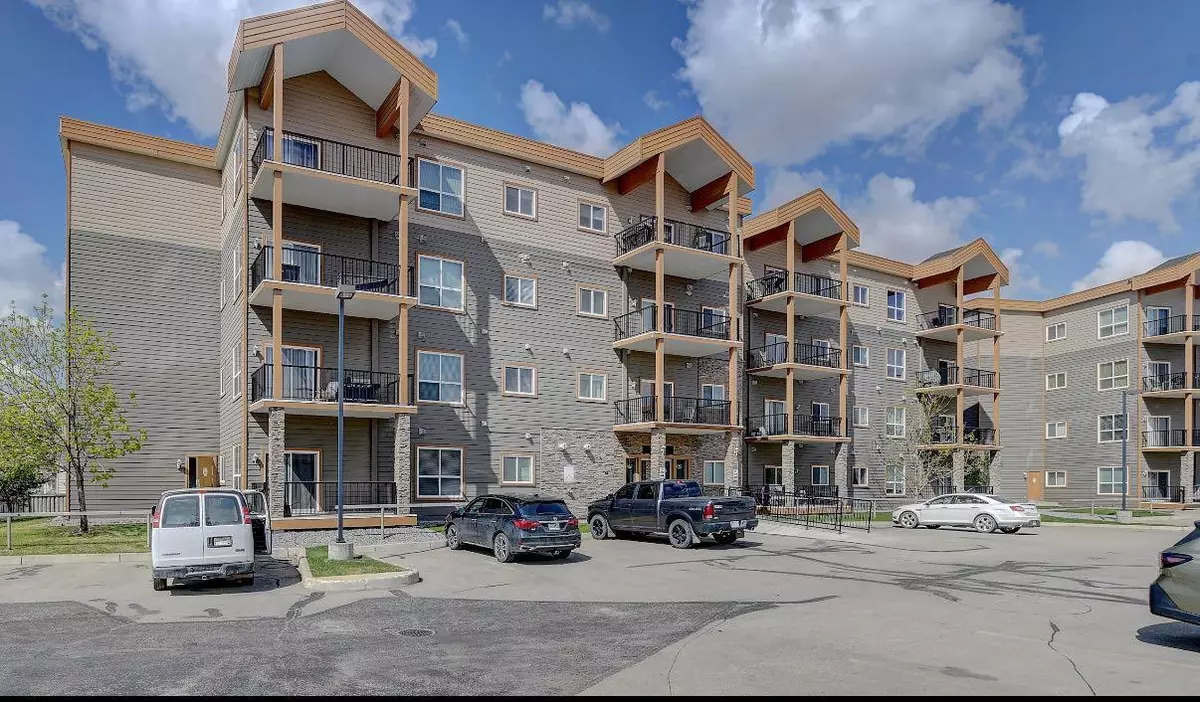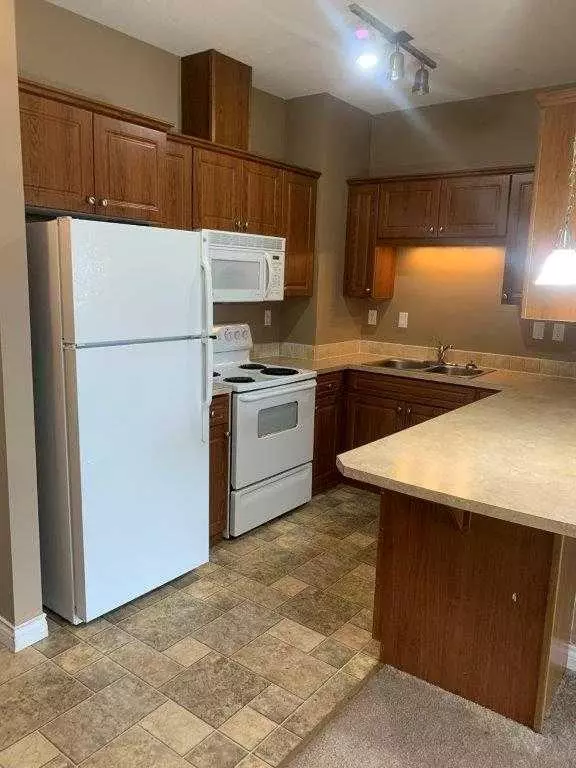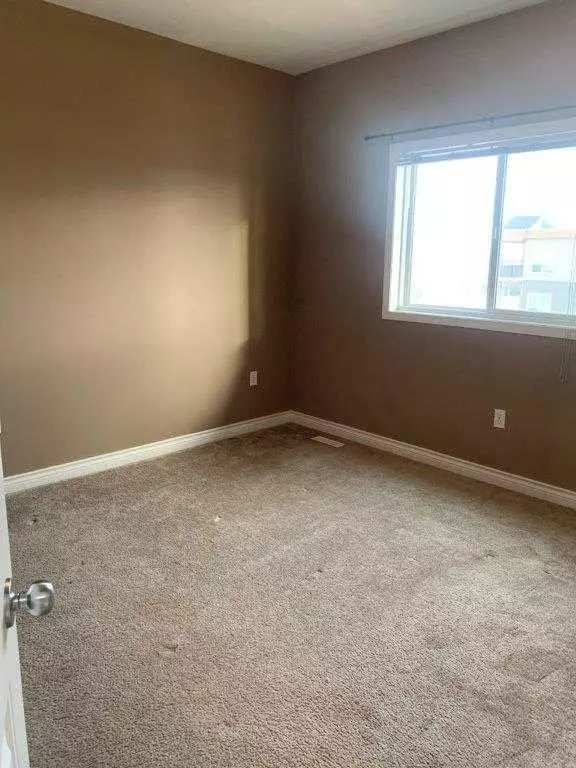2 Beds
2 Baths
805 SqFt
2 Beds
2 Baths
805 SqFt
Key Details
Property Type Condo
Sub Type Apartment
Listing Status Active
Purchase Type For Sale
Square Footage 805 sqft
Price per Sqft $229
Subdivision Lakeland
MLS® Listing ID A2179448
Style Low-Rise(1-4)
Bedrooms 2
Full Baths 2
Condo Fees $558/mo
Originating Board Grande Prairie
Year Built 2006
Annual Tax Amount $1,645
Tax Year 2024
Property Sub-Type Apartment
Property Description
Location
Province AB
County Grande Prairie
Zoning RM
Direction E
Interior
Interior Features See Remarks
Heating Boiler
Cooling None
Flooring Carpet, Linoleum
Appliance Dishwasher, Refrigerator, Stove(s), Washer/Dryer, Window Coverings
Laundry In Unit
Exterior
Parking Features Stall
Garage Description Stall
Community Features Playground, Schools Nearby, Sidewalks, Street Lights, Walking/Bike Paths
Amenities Available Elevator(s), Parking, Snow Removal, Visitor Parking
Porch Balcony(s)
Exposure E
Total Parking Spaces 2
Building
Story 4
Architectural Style Low-Rise(1-4)
Level or Stories Multi Level Unit
Structure Type See Remarks
Others
HOA Fee Include Reserve Fund Contributions,Snow Removal,Trash,Water
Restrictions Non-Smoking Building,Pet Restrictions or Board approval Required
Tax ID 91982481
Ownership Private
Pets Allowed Restrictions






