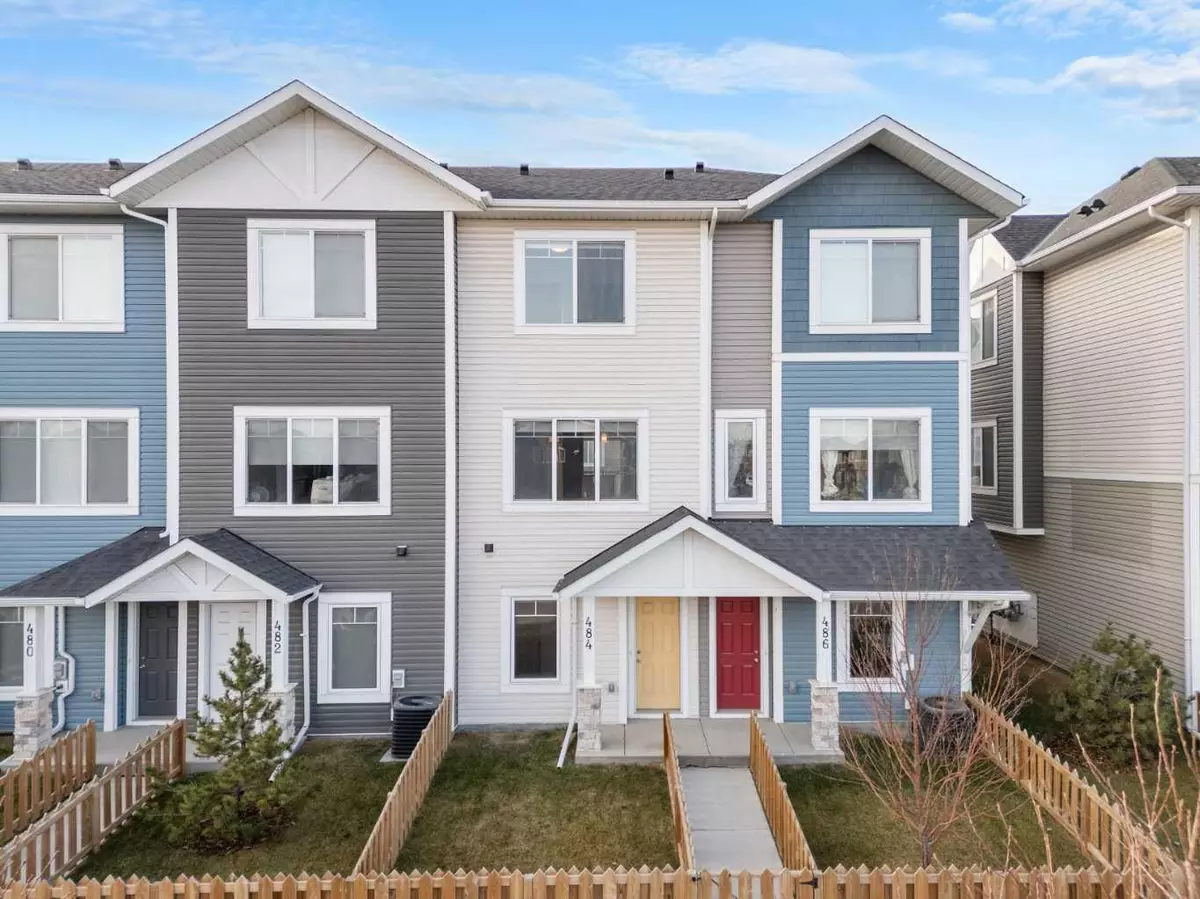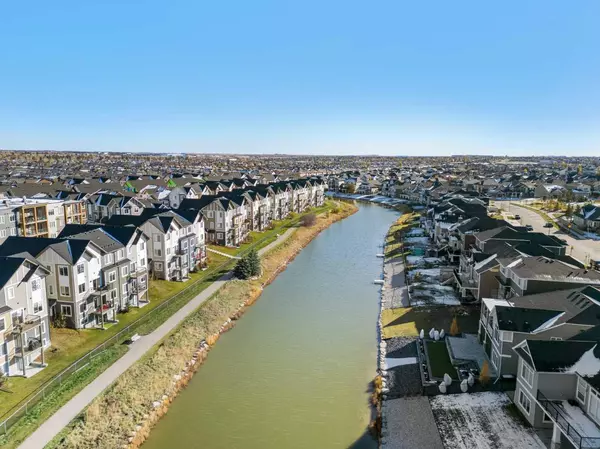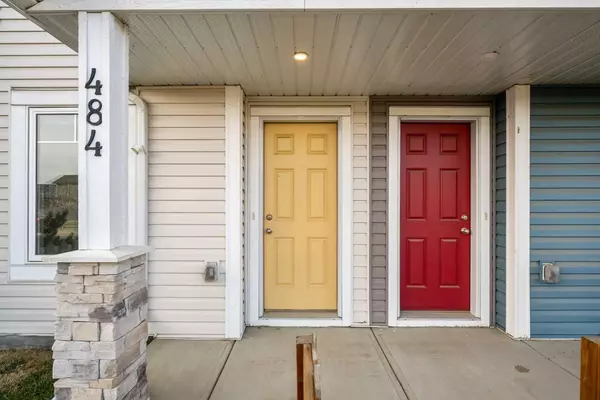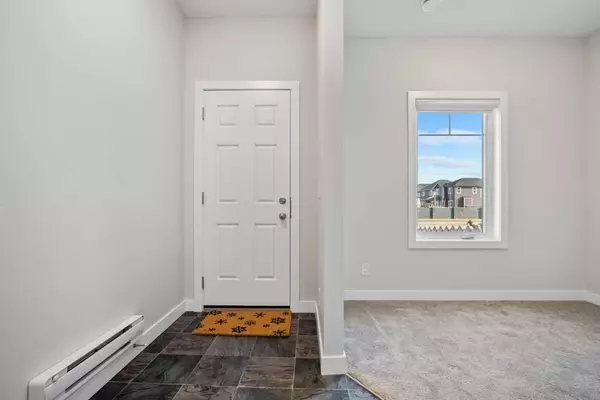
2 Beds
3 Baths
1,370 SqFt
2 Beds
3 Baths
1,370 SqFt
Key Details
Property Type Townhouse
Sub Type Row/Townhouse
Listing Status Active
Purchase Type For Sale
Square Footage 1,370 sqft
Price per Sqft $291
Subdivision Canals
MLS® Listing ID A2179293
Style 3 Storey
Bedrooms 2
Full Baths 2
Half Baths 1
Condo Fees $330
Originating Board Calgary
Year Built 2021
Annual Tax Amount $2,160
Tax Year 2024
Lot Size 1,078 Sqft
Acres 0.02
Property Description
As you enter the home, you'll be welcomed by a spacious den on the entry level. This versatile room, complete with cozy carpet, is perfect for use as a home office or additional living area. Also on this level, you’ll find a convenient 2-piece bathroom, access to the attached garage, and the PRIVATE FRONT YARD area, offering a serene outdoor space to enjoy.
Upstairs, the main level is designed for modern living with LUXURY VINYL FLOORING that flows seamlessly throughout. The stylish kitchen is equipped with NEW stainless steel appliances, including a refrigerator, microwave hood fan, dishwasher, and electric oven. A granite countertop and a kitchen island provide both function and elegance, while ample cabinet space ensures you have plenty of room for storage.
The open-concept living and dining areas are bathed in natural light, with a large window in the living room that adds a bright and airy feel to the space. This flow-through design makes the main level ideal for entertaining or relaxing with family and friends.
As you move upstairs, you’ll discover two inviting bedrooms. The first room offers flexibility, functioning equally well as a home office or a guest bedroom, featuring a large window that keeps the space bright and airy. Also on this level is a 4-piece bathroom with extra cabinetry, providing plenty of space for all your bathroom essentials.
The primary bedroom is a peaceful retreat, featuring an ample closet and a beautifully UPGRADED 3-piece ensuite bathroom with a granite countertop. This tranquil space is designed with comfort in mind.
This townhome is ideally located in the vibrant community of Canals, offering easy access to a variety of amenities, including playgrounds, schools, shopping, and dining options, all within walking distance. It’s also just minutes away from Deerfoot Trail, making it an easy commute to downtown Calgary. CrossIron Mills Mall and Calgary International Airport are also nearby, offering convenient shopping and travel options.
Don’t miss out on this fantastic opportunity to own in Canals. Book your showing today and make this beautiful townhome yours!
Location
Province AB
County Airdrie
Zoning R5
Direction E
Rooms
Other Rooms 1
Basement None
Interior
Interior Features Granite Counters, Kitchen Island, Open Floorplan, Storage
Heating Forced Air
Cooling None
Flooring Carpet, Vinyl Plank
Inclusions Tv mount
Appliance Dishwasher, Dryer, Electric Cooktop, Garage Control(s), Microwave, Microwave Hood Fan, Refrigerator, Washer, Window Coverings
Laundry In Unit
Exterior
Garage Single Garage Attached
Garage Spaces 1.0
Garage Description Single Garage Attached
Fence Fenced
Community Features Park, Playground, Schools Nearby, Shopping Nearby, Sidewalks, Street Lights, Walking/Bike Paths
Amenities Available Secured Parking, Snow Removal, Storage, Trash, Visitor Parking
Roof Type Asphalt Shingle
Porch Balcony(s)
Lot Frontage 14.17
Total Parking Spaces 3
Building
Lot Description Lawn, Low Maintenance Landscape, Landscaped, Level
Foundation Poured Concrete
Architectural Style 3 Storey
Level or Stories Three Or More
Structure Type Vinyl Siding
Others
HOA Fee Include Amenities of HOA/Condo,Common Area Maintenance,Insurance,Maintenance Grounds,Parking,Professional Management,Reserve Fund Contributions,Snow Removal,Trash
Restrictions Non-Smoking Building,None Known
Tax ID 93050286
Ownership Private
Pets Description Restrictions

"My job is to find and attract mastery-based agents to the office, protect the culture, and make sure everyone is happy! "






