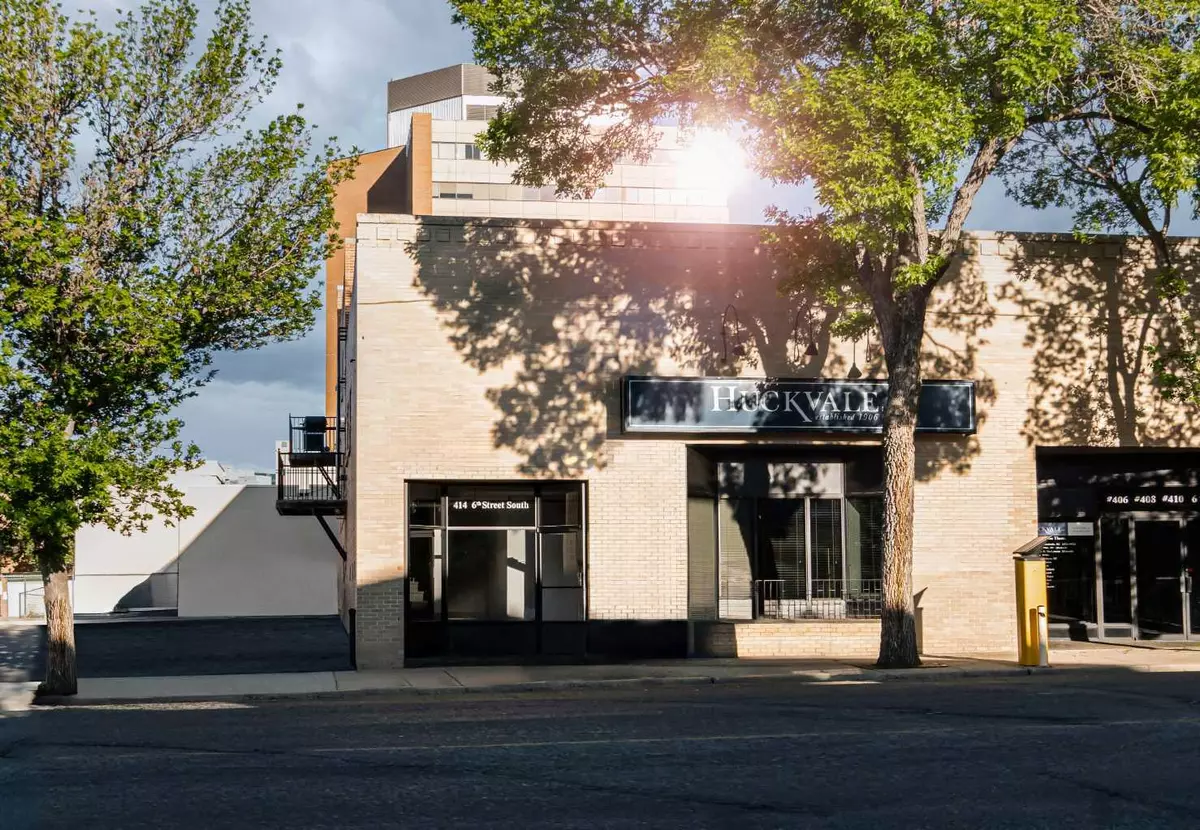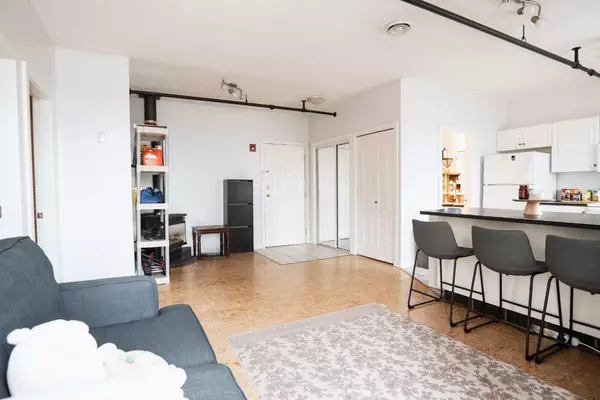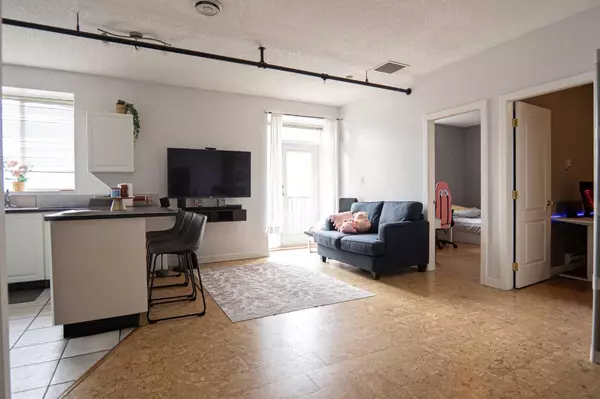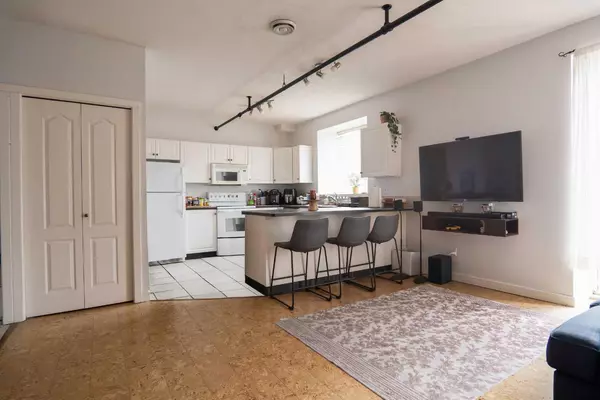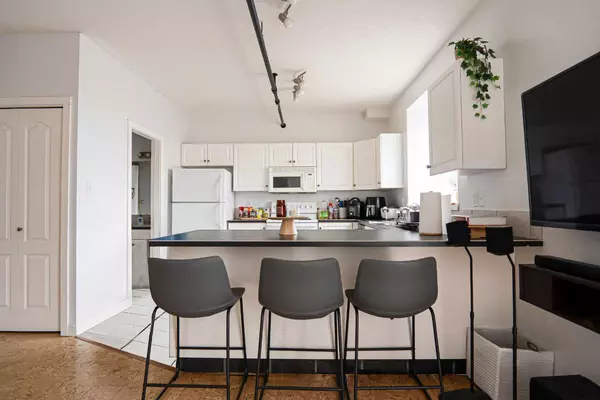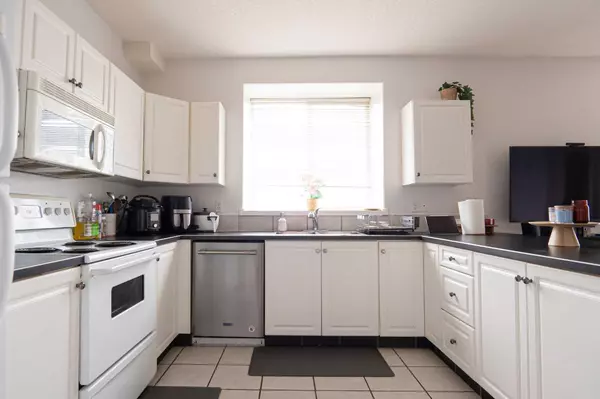2 Beds
1 Bath
669 SqFt
2 Beds
1 Bath
669 SqFt
Key Details
Property Type Condo
Sub Type Apartment
Listing Status Active
Purchase Type For Sale
Square Footage 669 sqft
Price per Sqft $276
Subdivision Downtown
MLS® Listing ID A2178535
Style Apartment
Bedrooms 2
Full Baths 1
Condo Fees $260/mo
Originating Board Lethbridge and District
Year Built 1951
Annual Tax Amount $2,061
Tax Year 2023
Property Description
Location
Province AB
County Lethbridge
Zoning C-D
Direction S
Interior
Interior Features Laminate Counters, Open Floorplan, Track Lighting
Heating Baseboard, Fireplace(s)
Cooling None
Flooring Ceramic Tile, Cork
Fireplaces Number 1
Fireplaces Type Gas
Inclusions Fridge, stove, dishwasher, washer, dryer, 1 paved parking stall, microwave/hood-fan, blinds.
Appliance Dishwasher, Microwave Hood Fan, Range, Refrigerator, Washer/Dryer Stacked, Window Coverings
Laundry In Unit
Exterior
Parking Features Parking Pad, Stall
Garage Description Parking Pad, Stall
Community Features Shopping Nearby, Street Lights
Amenities Available None
Roof Type Asphalt/Gravel
Porch Balcony(s)
Exposure E
Total Parking Spaces 1
Building
Story 3
Architectural Style Apartment
Level or Stories Single Level Unit
Structure Type Brick
Others
HOA Fee Include Heat,Insurance,Parking,Professional Management,Reserve Fund Contributions,Trash,Water
Restrictions None Known
Tax ID 83359358
Ownership Other
Pets Allowed Restrictions

