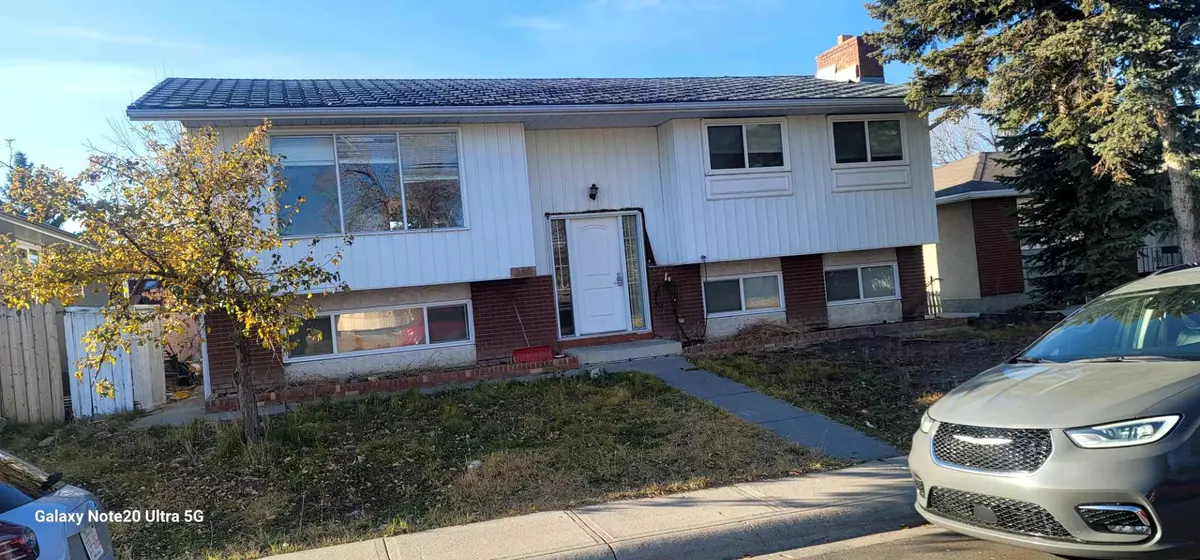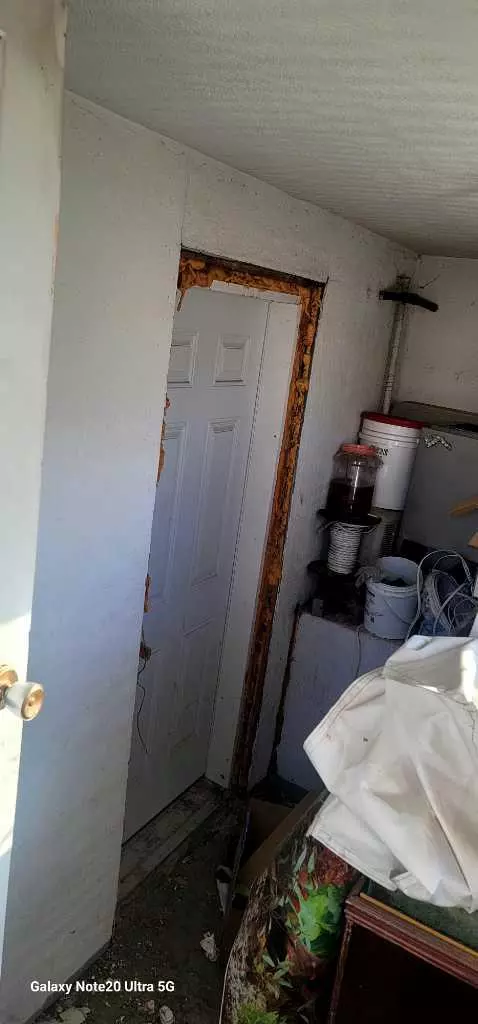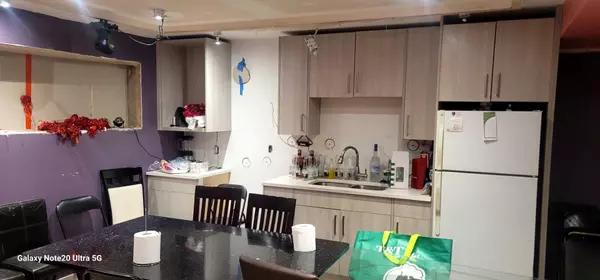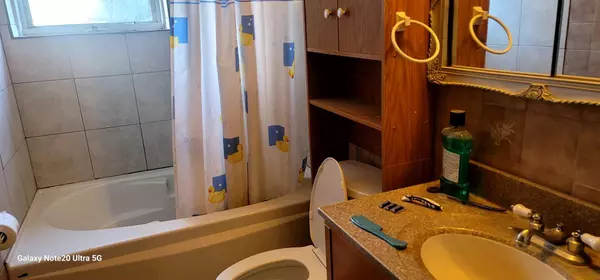3 Beds
3 Baths
1,237 SqFt
3 Beds
3 Baths
1,237 SqFt
Key Details
Property Type Single Family Home
Sub Type Detached
Listing Status Active
Purchase Type For Sale
Square Footage 1,237 sqft
Price per Sqft $500
Subdivision Rundle
MLS® Listing ID A2178511
Style Bi-Level
Bedrooms 3
Full Baths 2
Half Baths 1
Originating Board Calgary
Year Built 1974
Annual Tax Amount $3,343
Tax Year 2024
Lot Size 5,295 Sqft
Acres 0.12
Property Sub-Type Detached
Property Description
Location
Province AB
County Calgary
Area Cal Zone Ne
Zoning R-CG
Direction E
Rooms
Other Rooms 1
Basement Separate/Exterior Entry, Full, Partially Finished, Walk-Up To Grade
Interior
Interior Features Kitchen Island
Heating Fireplace(s), Forced Air
Cooling None
Flooring Hardwood, See Remarks, Tile
Fireplaces Number 1
Fireplaces Type Mixed
Inclusions none
Appliance Dishwasher, Refrigerator, Stove(s)
Laundry In Basement
Exterior
Parking Features Double Garage Detached
Garage Spaces 2.0
Garage Description Double Garage Detached
Fence Partial
Community Features Other, Schools Nearby, Shopping Nearby, Street Lights
Roof Type Asphalt Shingle
Porch None
Lot Frontage 52.5
Total Parking Spaces 2
Building
Lot Description Back Lane, City Lot
Foundation Poured Concrete
Architectural Style Bi-Level
Level or Stories One
Structure Type Concrete
Others
Restrictions Call Lister
Tax ID 95131646
Ownership Private






