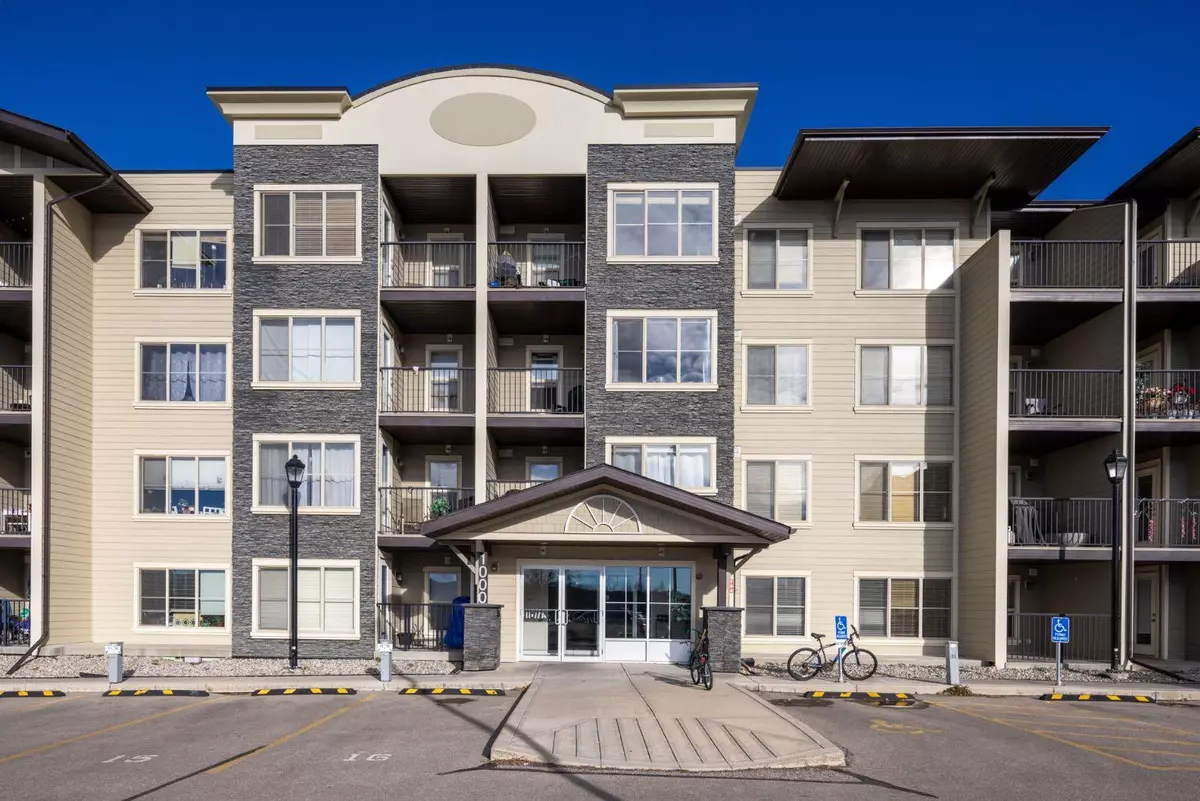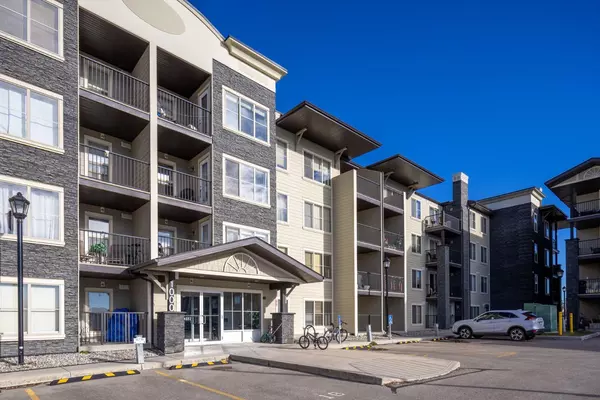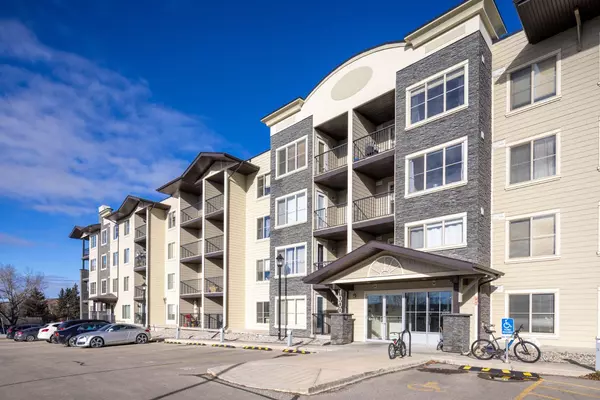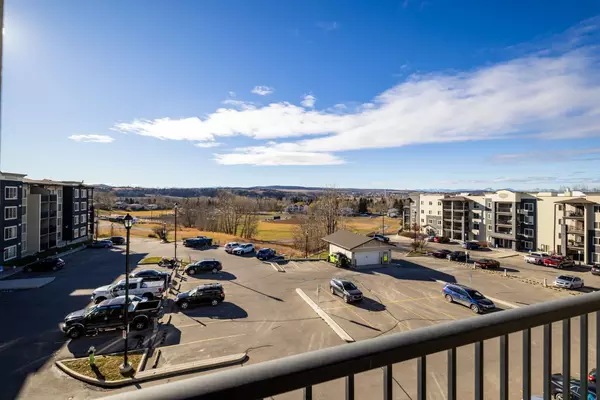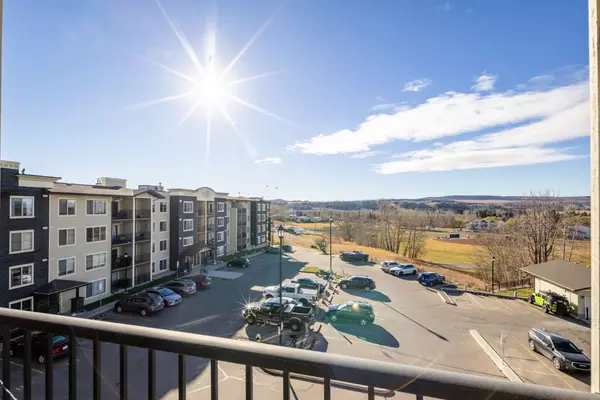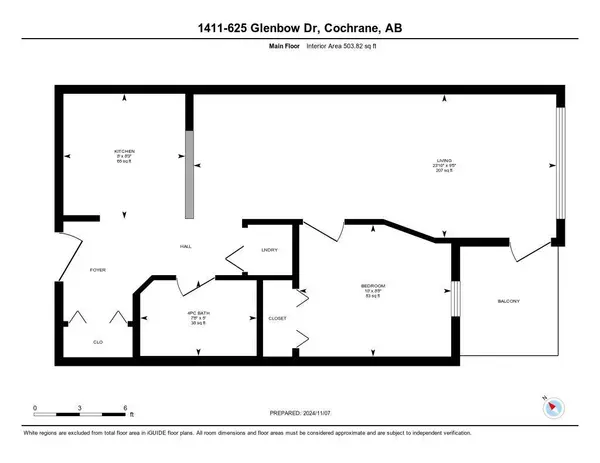1 Bed
1 Bath
503 SqFt
1 Bed
1 Bath
503 SqFt
Key Details
Property Type Condo
Sub Type Apartment
Listing Status Active
Purchase Type For Sale
Square Footage 503 sqft
Price per Sqft $496
Subdivision Glenbow
MLS® Listing ID A2178464
Style Apartment
Bedrooms 1
Full Baths 1
Condo Fees $259/mo
Originating Board Calgary
Year Built 2013
Annual Tax Amount $1,287
Tax Year 2024
Lot Size 503 Sqft
Acres 0.01
Property Description
Location
Province AB
County Rocky View County
Zoning R-HD
Direction S
Interior
Interior Features Breakfast Bar, Granite Counters, Kitchen Island, Open Floorplan
Heating Baseboard, Hot Water, Natural Gas, Radiant
Cooling None
Flooring Carpet, Ceramic Tile
Appliance Dishwasher, Dryer, Microwave Hood Fan, Refrigerator, Stove(s), Washer
Laundry In Unit
Exterior
Parking Features Assigned, Stall
Garage Description Assigned, Stall
Community Features Park, Playground, Schools Nearby, Shopping Nearby, Sidewalks, Street Lights, Tennis Court(s), Walking/Bike Paths
Amenities Available Elevator(s), Gazebo, Parking, Visitor Parking
Roof Type Membrane
Porch Balcony(s)
Exposure S
Total Parking Spaces 1
Building
Story 4
Architectural Style Apartment
Level or Stories Single Level Unit
Structure Type Vinyl Siding
Others
HOA Fee Include Common Area Maintenance,Heat,Insurance,Maintenance Grounds,Professional Management,Reserve Fund Contributions,Sewer,Snow Removal,Trash,Water
Restrictions Pet Restrictions or Board approval Required,Utility Right Of Way
Tax ID 93936046
Ownership Private
Pets Allowed Restrictions

