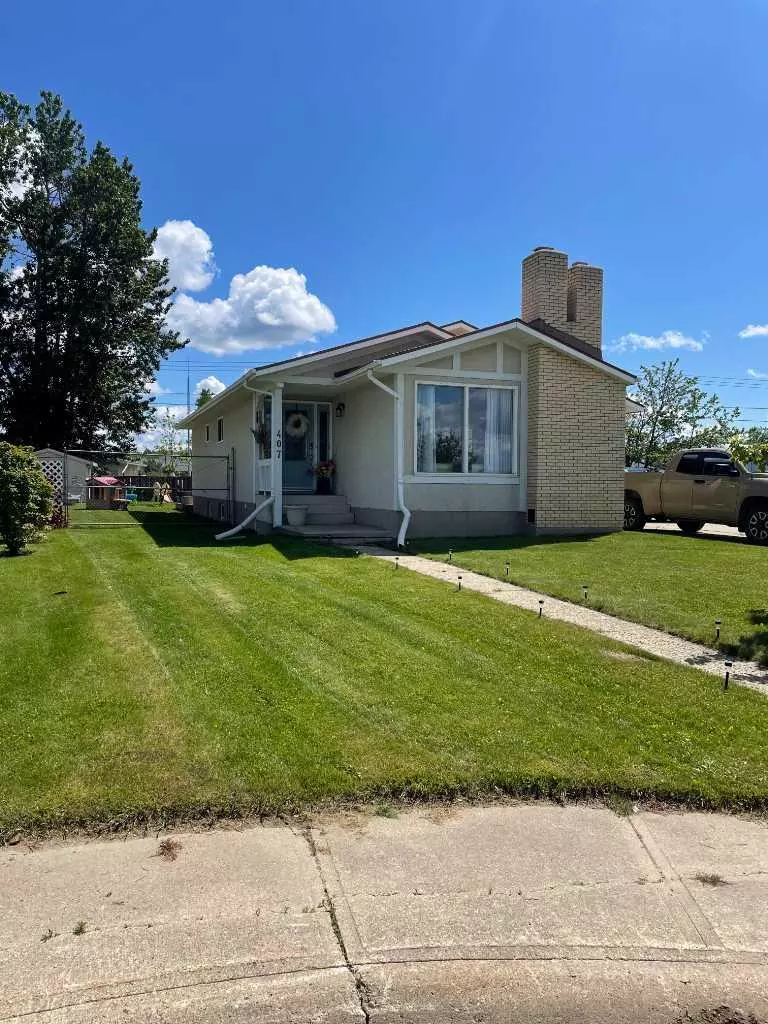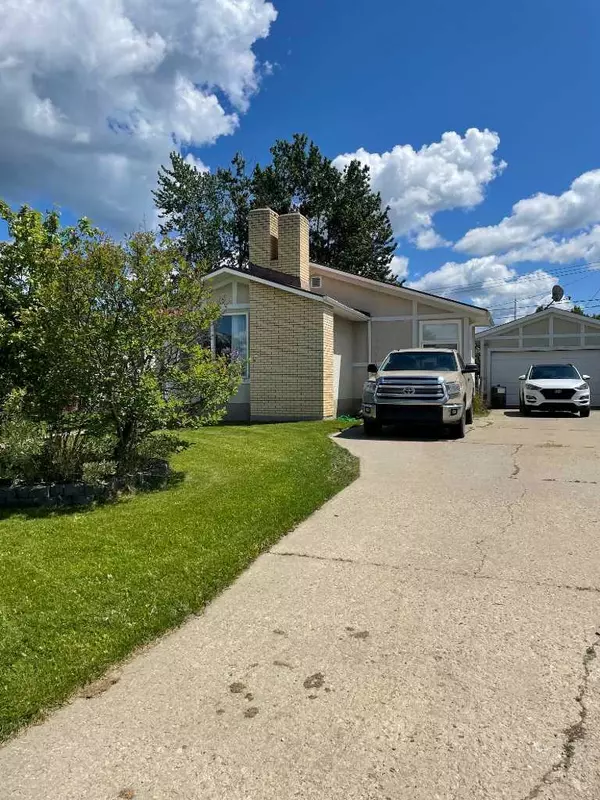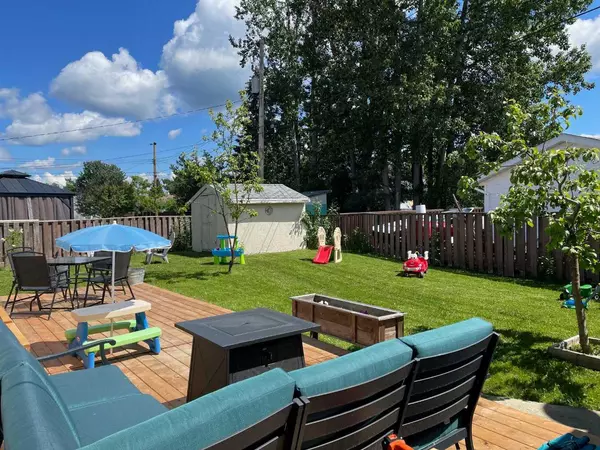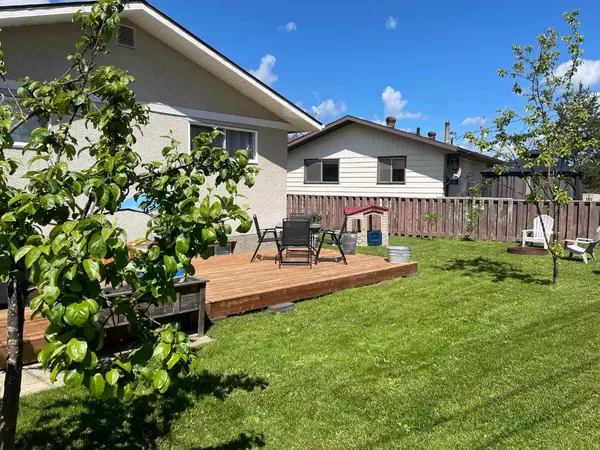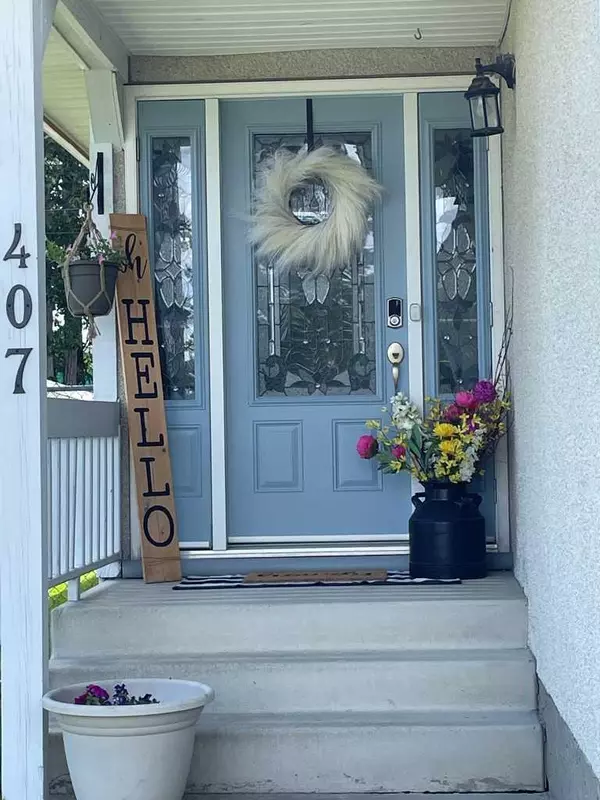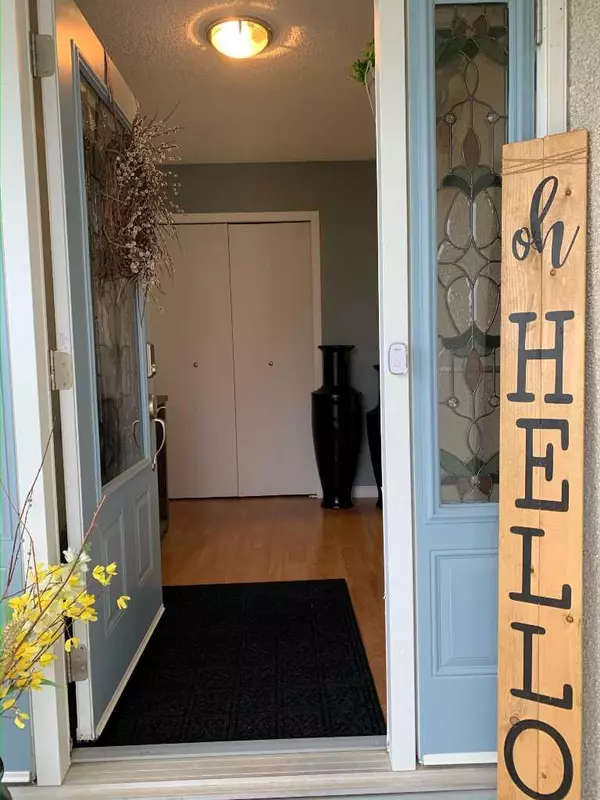
5 Beds
3 Baths
1,296 SqFt
5 Beds
3 Baths
1,296 SqFt
Key Details
Property Type Single Family Home
Sub Type Detached
Listing Status Active
Purchase Type For Sale
Square Footage 1,296 sqft
Price per Sqft $215
MLS® Listing ID A2178337
Style Bungalow
Bedrooms 5
Full Baths 2
Half Baths 1
Originating Board Alberta West Realtors Association
Year Built 1973
Annual Tax Amount $3,392
Tax Year 2024
Lot Size 7,540 Sqft
Acres 0.17
Property Description
Location
Province AB
County Greenview No. 16, M.d. Of
Zoning R-1B
Direction N
Rooms
Other Rooms 1
Basement Finished, Full
Interior
Interior Features Bookcases, Kitchen Island
Heating Natural Gas, None
Cooling None
Flooring Laminate
Fireplaces Number 2
Fireplaces Type Basement, Gas, Living Room
Appliance Electric Stove, ENERGY STAR Qualified Dishwasher, ENERGY STAR Qualified Refrigerator, Washer/Dryer
Laundry In Basement
Exterior
Parking Features Double Garage Attached
Garage Spaces 2.0
Garage Description Double Garage Attached
Fence Fenced
Community Features Golf, Park, Playground, Pool, Schools Nearby, Shopping Nearby, Sidewalks, Street Lights
Roof Type Metal
Porch Deck
Lot Frontage 58.0
Total Parking Spaces 2
Building
Lot Description Back Yard, Corner Lot, Cul-De-Sac
Foundation Poured Concrete
Architectural Style Bungalow
Level or Stories One
Structure Type Mixed
Others
Restrictions None Known
Tax ID 57598730
Ownership Private

