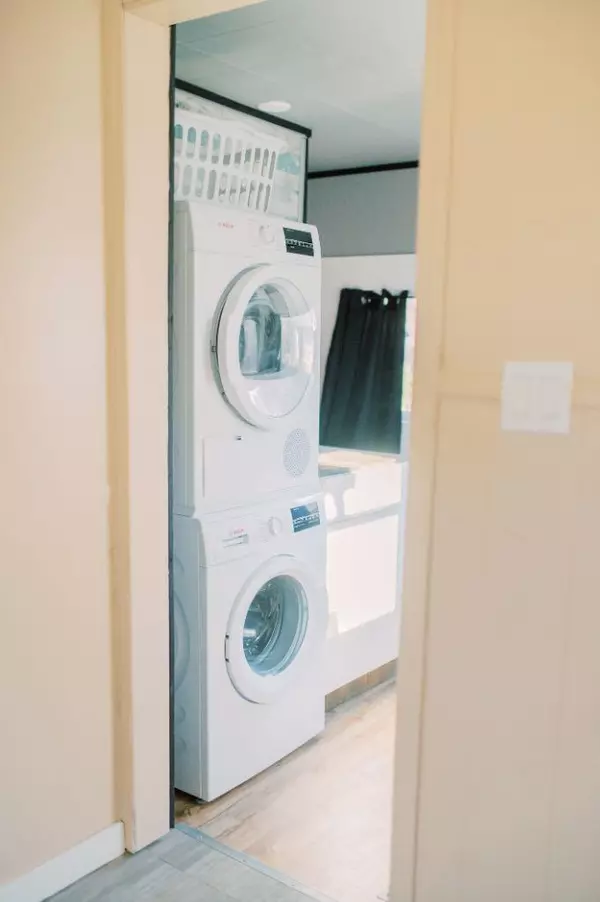
2 Beds
1 Bath
759 SqFt
2 Beds
1 Bath
759 SqFt
Key Details
Property Type Single Family Home
Sub Type Detached
Listing Status Active
Purchase Type For Sale
Square Footage 759 sqft
Price per Sqft $183
Subdivision Downtown East
MLS® Listing ID A2177417
Style Bungalow
Bedrooms 2
Full Baths 1
Originating Board Medicine Hat
Year Built 1950
Annual Tax Amount $998
Tax Year 2024
Lot Size 6,000 Sqft
Acres 0.14
Property Description
Location
Province AB
County Stettler No. 6, County Of
Zoning R2
Direction W
Rooms
Basement Partial, Unfinished
Interior
Interior Features See Remarks
Heating Forced Air, Natural Gas
Cooling None
Flooring Carpet, Laminate, Linoleum
Inclusions Furniture is negotiable
Appliance Dryer, Microwave, Refrigerator, Stove(s), Washer, Window Coverings
Laundry Main Level
Exterior
Garage Off Street
Garage Description Off Street
Fence Partial
Community Features Shopping Nearby, Sidewalks
Roof Type Asphalt Shingle
Porch None
Lot Frontage 50.0
Total Parking Spaces 1
Building
Lot Description Landscaped, Standard Shaped Lot
Foundation Poured Concrete
Architectural Style Bungalow
Level or Stories One
Structure Type Other,Vinyl Siding
Others
Restrictions None Known
Tax ID 56616797
Ownership Private

"My job is to find and attract mastery-based agents to the office, protect the culture, and make sure everyone is happy! "






