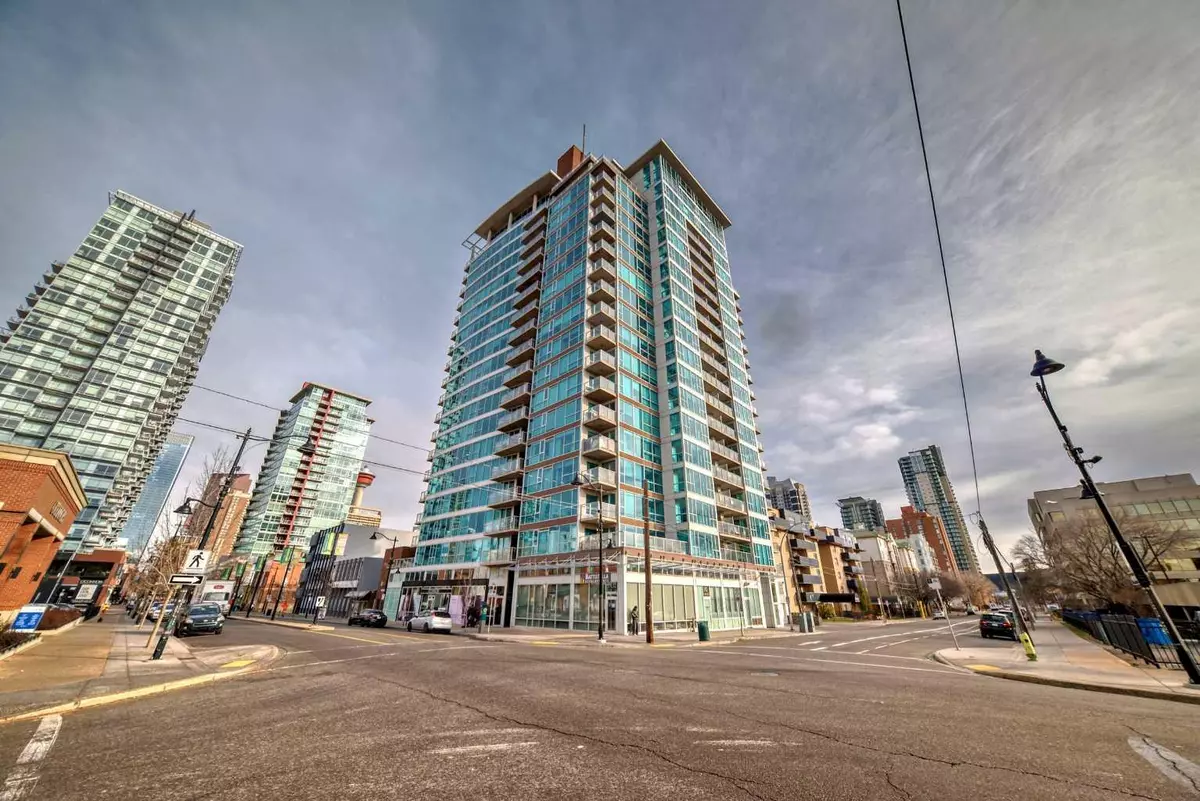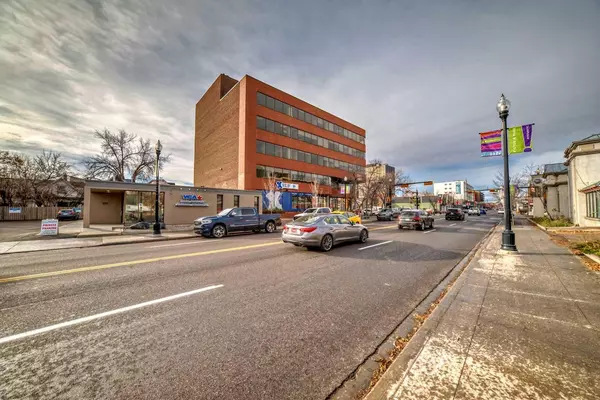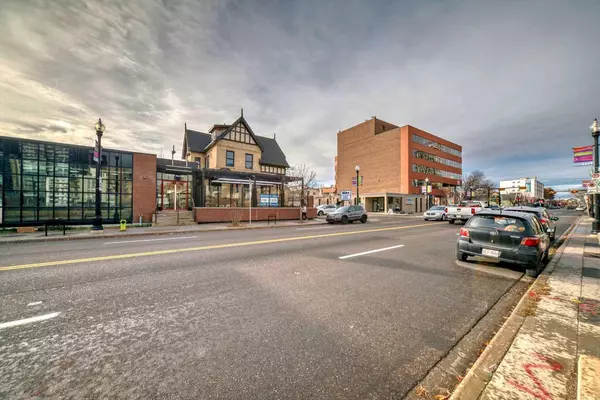
1 Bed
1 Bath
714 SqFt
1 Bed
1 Bath
714 SqFt
Key Details
Property Type Condo
Sub Type Apartment
Listing Status Active
Purchase Type For Sale
Square Footage 714 sqft
Price per Sqft $462
Subdivision Beltline
MLS® Listing ID A2178169
Style Apartment
Bedrooms 1
Full Baths 1
Condo Fees $417/mo
Originating Board Calgary
Year Built 2006
Annual Tax Amount $1,585
Tax Year 2024
Property Description
Location
Province AB
County Calgary
Area Cal Zone Cc
Zoning CC-COR
Direction S
Interior
Interior Features Breakfast Bar, No Smoking Home, Open Floorplan, Walk-In Closet(s)
Heating Baseboard
Cooling Central Air
Flooring Concrete, See Remarks
Inclusions none
Appliance Dishwasher, Dryer, Electric Stove, Microwave Hood Fan, Refrigerator, Washer, Window Coverings
Laundry In Unit
Exterior
Garage None
Garage Description None
Community Features Park, Playground, Pool, Schools Nearby, Shopping Nearby, Sidewalks, Street Lights, Walking/Bike Paths
Amenities Available Elevator(s), Party Room, Roof Deck
Porch Balcony(s)
Exposure S
Building
Story 20
Architectural Style Apartment
Level or Stories Single Level Unit
Structure Type Brick,Concrete,Metal Siding ,Stucco
Others
HOA Fee Include Amenities of HOA/Condo,Common Area Maintenance,Heat,Insurance,Professional Management,Reserve Fund Contributions,Sewer,Snow Removal,Trash,Water
Restrictions Pet Restrictions or Board approval Required,Short Term Rentals Not Allowed
Ownership Private
Pets Description Restrictions, Yes






