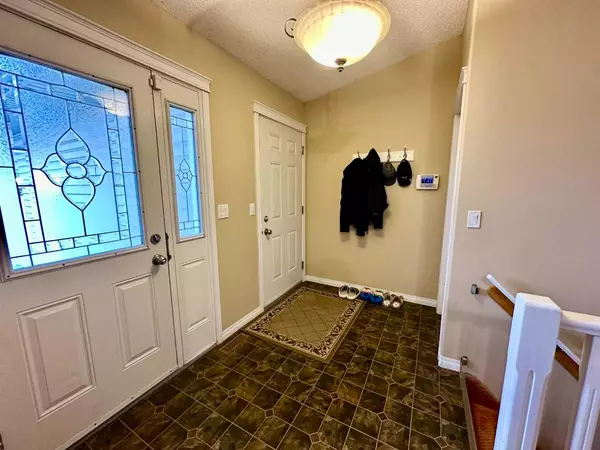
5 Beds
3 Baths
1,350 SqFt
5 Beds
3 Baths
1,350 SqFt
Key Details
Property Type Single Family Home
Sub Type Detached
Listing Status Active
Purchase Type For Sale
Square Footage 1,350 sqft
Price per Sqft $221
Subdivision Provost
MLS® Listing ID A2177754
Style Bungalow
Bedrooms 5
Full Baths 3
Originating Board Lloydminster
Year Built 2008
Annual Tax Amount $3,899
Tax Year 2024
Lot Size 6,542 Sqft
Acres 0.15
Property Description
Location
Province AB
County Provost No. 52, M.d. Of
Zoning RES
Direction W
Rooms
Other Rooms 1
Basement Finished, Full
Interior
Interior Features Laminate Counters, Storage, Walk-In Closet(s)
Heating Forced Air
Cooling None
Flooring Carpet, Hardwood, Laminate, Linoleum
Appliance Dishwasher, Microwave, Oven, Refrigerator, Washer/Dryer
Laundry Main Level
Exterior
Garage Double Garage Attached
Garage Spaces 2.0
Garage Description Double Garage Attached
Fence Fenced
Community Features Golf, Park, Playground, Pool, Schools Nearby, Shopping Nearby, Walking/Bike Paths
Roof Type Asphalt Shingle
Porch Deck
Lot Frontage 50.26
Total Parking Spaces 3
Building
Lot Description Back Yard, Corner Lot, Few Trees, Front Yard, Rectangular Lot
Foundation Poured Concrete
Architectural Style Bungalow
Level or Stories One
Structure Type Vinyl Siding
Others
Restrictions None Known
Tax ID 56963690
Ownership Private

"My job is to find and attract mastery-based agents to the office, protect the culture, and make sure everyone is happy! "






