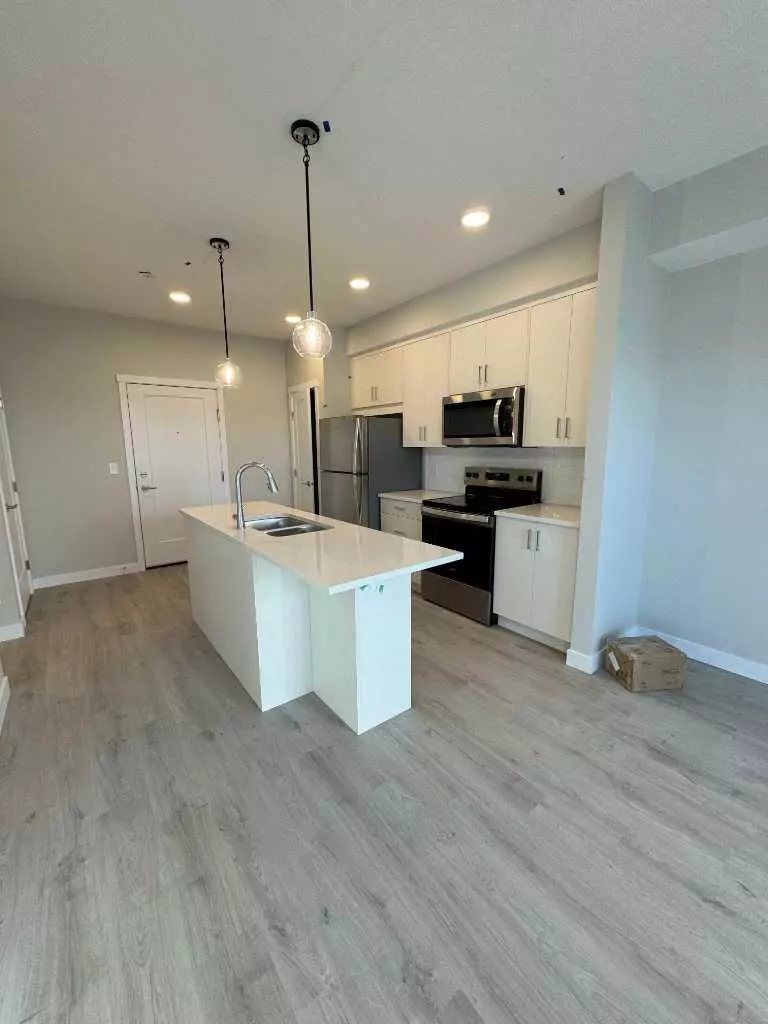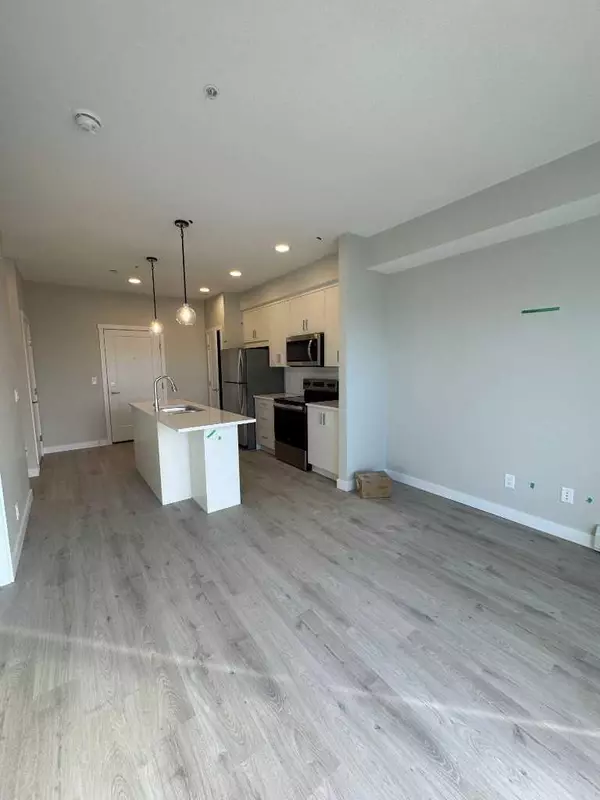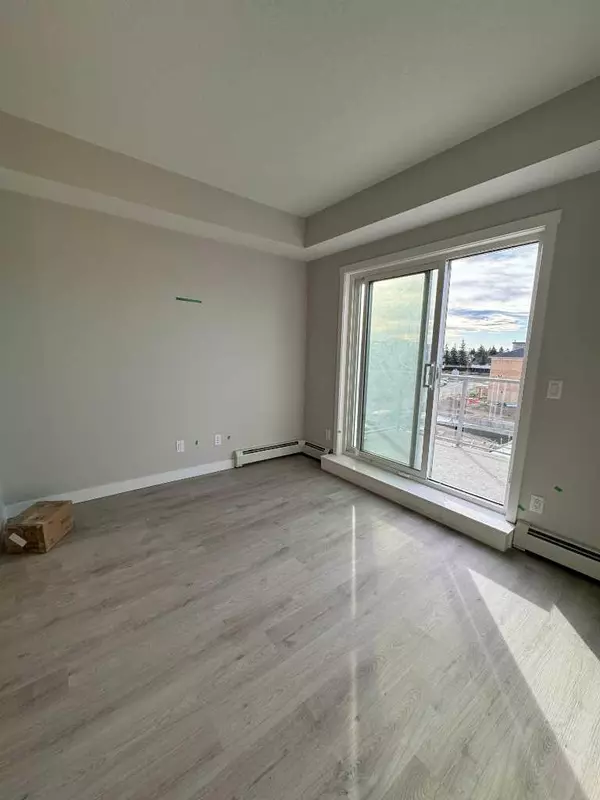
1 Bed
1 Bath
527 SqFt
1 Bed
1 Bath
527 SqFt
Key Details
Property Type Condo
Sub Type Apartment
Listing Status Active
Purchase Type For Sale
Square Footage 527 sqft
Price per Sqft $664
Subdivision Shawnee Slopes
MLS® Listing ID A2177728
Style Apartment
Bedrooms 1
Full Baths 1
Condo Fees $253/mo
HOA Fees $300/ann
HOA Y/N 1
Originating Board Calgary
Year Built 2024
Tax Year 2024
Property Description
Location
Province AB
County Calgary
Area Cal Zone S
Zoning TBD
Direction S
Interior
Interior Features Closet Organizers, Kitchen Island, Open Floorplan, Quartz Counters
Heating Baseboard
Cooling None
Flooring Carpet, Vinyl Plank
Appliance Dishwasher, Microwave Hood Fan, Oven, Refrigerator, Stove(s), Washer/Dryer Stacked
Laundry In Unit
Exterior
Garage Parkade, Stall, Underground
Garage Description Parkade, Stall, Underground
Community Features Park, Playground, Schools Nearby, Shopping Nearby, Sidewalks, Street Lights, Walking/Bike Paths
Amenities Available None
Porch Balcony(s)
Exposure S
Total Parking Spaces 1
Building
Story 4
Architectural Style Apartment
Level or Stories Single Level Unit
Structure Type Wood Frame
New Construction Yes
Others
HOA Fee Include Common Area Maintenance,Gas,Heat,Maintenance Grounds,Parking,Reserve Fund Contributions,See Remarks,Sewer,Snow Removal,Trash,Water
Restrictions Board Approval,None Known,Pets Allowed
Ownership Assign. Of Contract
Pets Description Restrictions, Yes

"My job is to find and attract mastery-based agents to the office, protect the culture, and make sure everyone is happy! "






