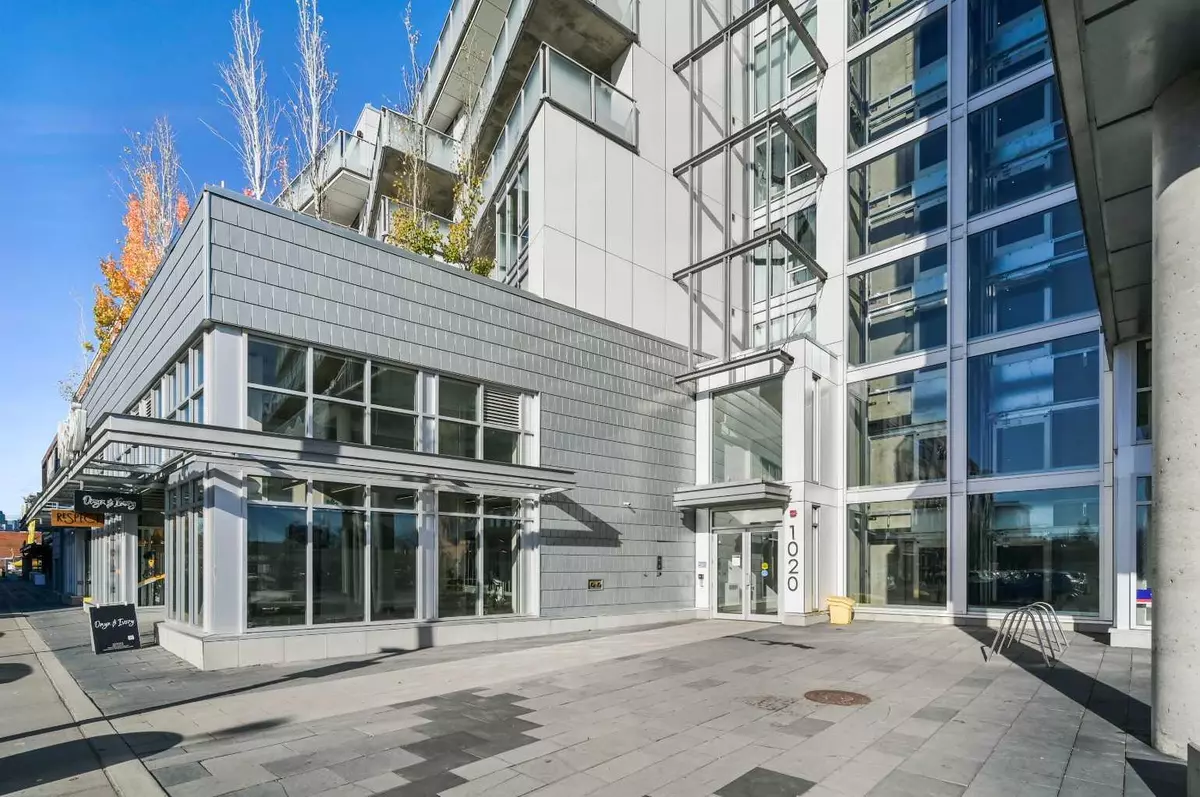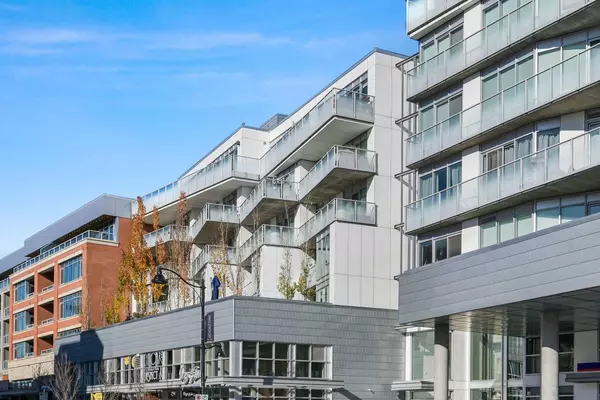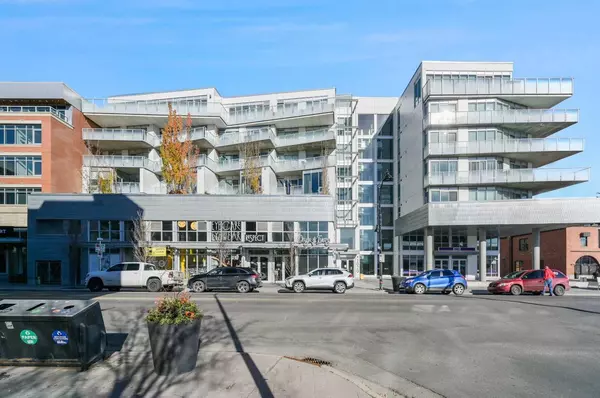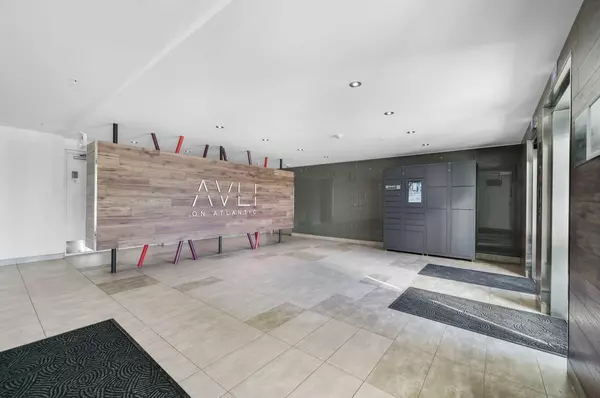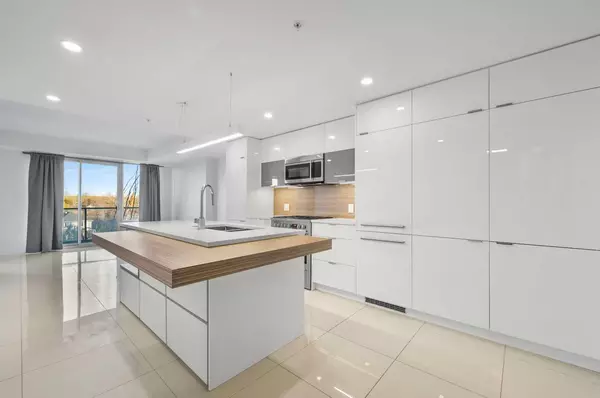
1 Bed
1 Bath
626 SqFt
1 Bed
1 Bath
626 SqFt
Key Details
Property Type Condo
Sub Type Apartment
Listing Status Active
Purchase Type For Sale
Square Footage 626 sqft
Price per Sqft $664
Subdivision Inglewood
MLS® Listing ID A2177520
Style High-Rise (5+)
Bedrooms 1
Full Baths 1
Condo Fees $505/mo
Originating Board Calgary
Year Built 2019
Annual Tax Amount $2,150
Tax Year 2024
Property Description
Bright, open, and move-in ready, this unit is perfect for those seeking a modern, low-maintenance home. The spacious primary bedroom features built-in cabinetry, large windows. The north-facing living room is flooded with natural light thanks to floor-to-ceiling windows, offering plenty of room to customize your living space.
The kitchen is a true highlight, featuring quartz countertops, a large center island, and stainless steel appliances, including an upgraded gas range. There is a bonus room that can easily be transformed into a cozy den or office space to suit your needs.
The 3-piece bathroom includes a large step-in shower, a spacious vanity, and convenient in-suite laundry with additional cabinetry for extra storage.
This condo also comes with an underground titled parking stall and an assigned storage locker. The building also offers fantastic amenities, including a rooftop terrace, bike storage, guest parking, and fully operational guest suite and dog wash station. Call today to schedule your viewing!
Location
Province AB
County Calgary
Area Cal Zone Cc
Zoning C-COR1
Direction N
Interior
Interior Features Closet Organizers, Kitchen Island, No Smoking Home, Open Floorplan, Quartz Counters
Heating Fan Coil
Cooling Central Air
Flooring Ceramic Tile
Inclusions Curtains
Appliance Built-In Gas Range, Dishwasher, Microwave Hood Fan, Refrigerator, Washer/Dryer Stacked
Laundry In Unit
Exterior
Garage Covered, Parkade, Titled
Garage Description Covered, Parkade, Titled
Community Features Park, Schools Nearby, Shopping Nearby, Sidewalks, Street Lights, Walking/Bike Paths
Amenities Available Bicycle Storage, Elevator(s), Guest Suite, Parking, Snow Removal, Storage, Trash, Visitor Parking
Roof Type Tar/Gravel
Porch Balcony(s)
Exposure N
Total Parking Spaces 1
Building
Story 7
Foundation Poured Concrete
Architectural Style High-Rise (5+)
Level or Stories Single Level Unit
Structure Type Concrete,Metal Siding
Others
HOA Fee Include Common Area Maintenance,Heat,Maintenance Grounds,Parking,Professional Management,Reserve Fund Contributions,Sewer,Snow Removal,Trash,Water
Restrictions None Known
Tax ID 95292198
Ownership Private
Pets Description Restrictions

