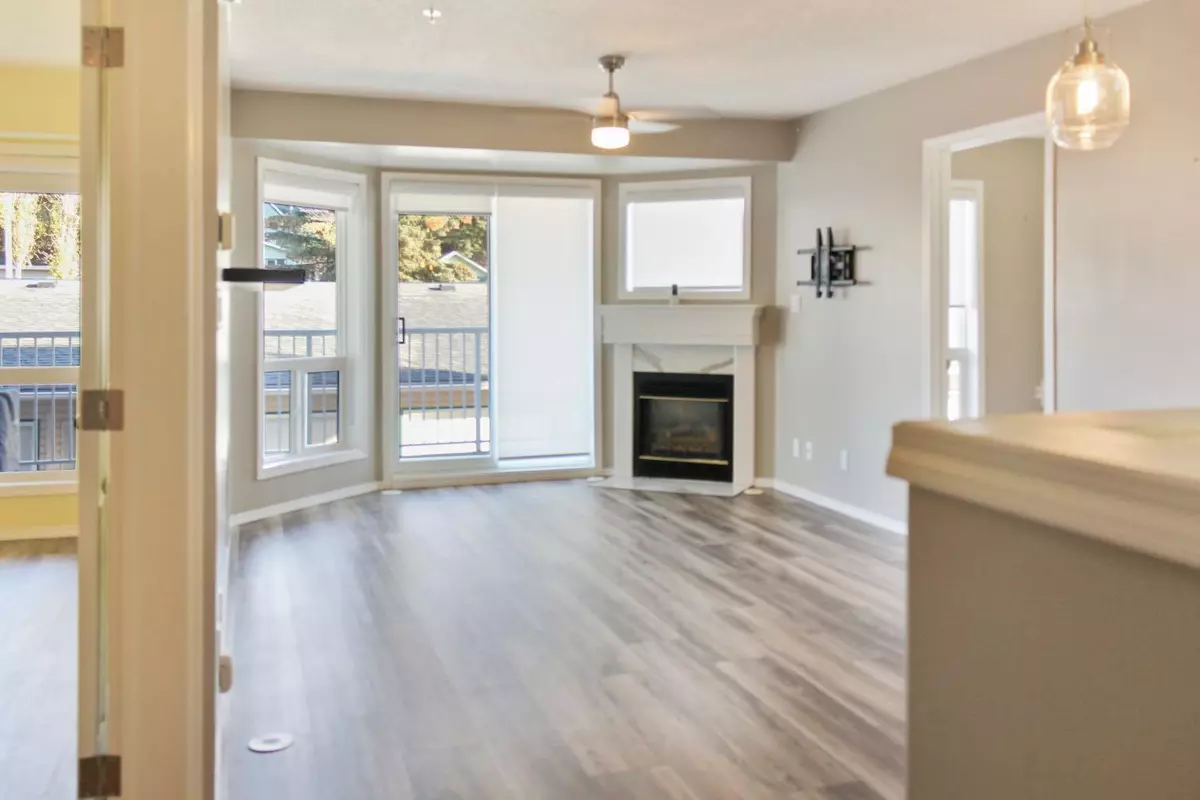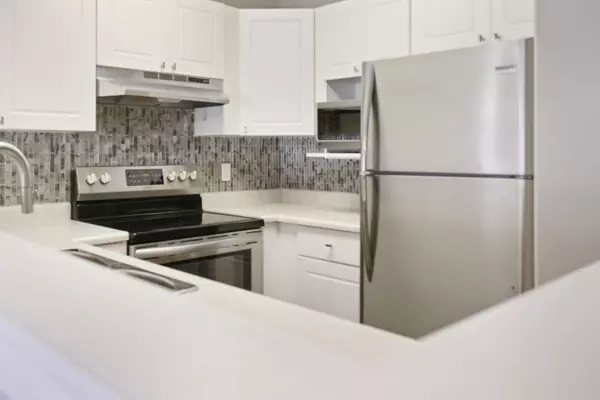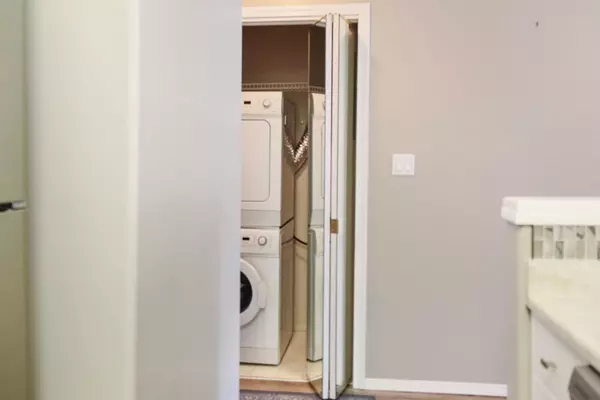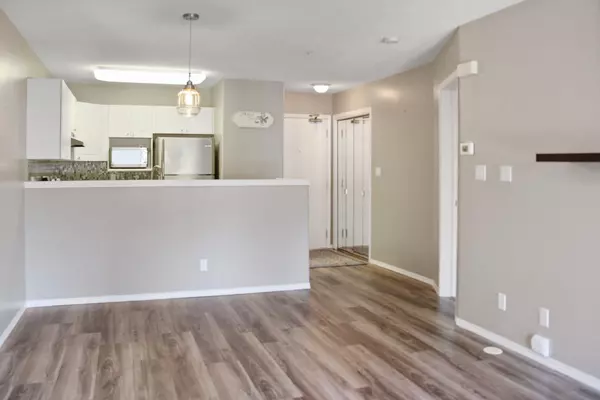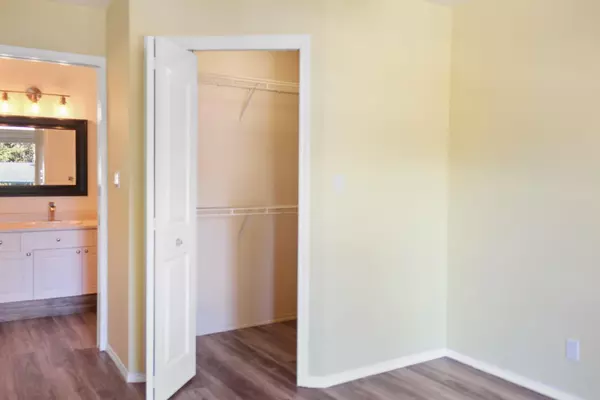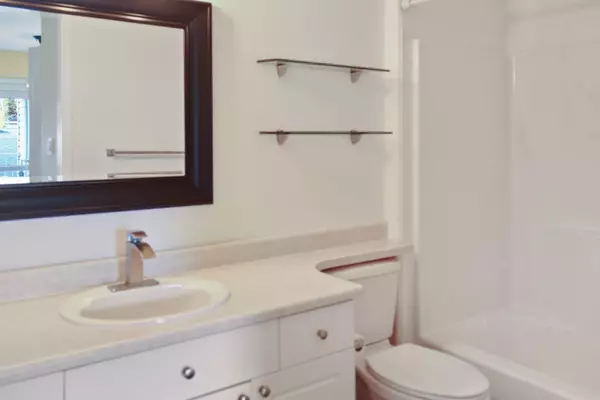REQUEST A TOUR If you would like to see this home without being there in person, select the "Virtual Tour" option and your agent will contact you to discuss available opportunities.
In-PersonVirtual Tour
$ 1,700
Est. payment | /mo
2 Beds
1 Bath
700 SqFt
$ 1,700
Est. payment | /mo
2 Beds
1 Bath
700 SqFt
Key Details
Property Type Other Rentals
Listing Status Active
Purchase Type For Sale
Square Footage 700 sqft
Price per Sqft $2
Subdivision Augustana
MLS® Listing ID A2176974
Bedrooms 2
Full Baths 1
Originating Board Central Alberta
Year Built 1997
Property Description
Discover a peaceful lifestyle in this beautifully updated 2-bedroom, 1-bathroom condominium, ideally situated in an adult living complex right across the street from Jubilee Park! This second-floor unit offers easy access, just steps away from the elevator and stairs. Inside, you'll find stylish upgrades, including stainless steel appliances, in-suite laundry, fresh paint, vinyl plank flooring, updated lighting fixtures, a gas fireplace, Central AC and an East facing balcony with gas hookup. The spacious primary bedroom features a walk-in closet and a 4-piece ensuite,. Outside and take advantage of the on-site gazebo, ideal for relaxing or socializing. The condo's secure entrance is an easy stroll from the off-street parking area, there is a gym, the lobby has a common area with scheduled social events and even a guest suite available to sign out for your guests. Snow removal, lawn maintenance, and all utilities except power and internet are included. If you're looking for a serene, low-maintenance lifestyle with all the amenities nearby, this condo is the perfect fit! Restrictions: pets not allowed, no smoking inside.
Location
Province AB
County Camrose
Rooms
Other Rooms 1
Interior
Heating Boiler, Combination, Fireplace(s)
Fireplaces Number 1
Furnishings Unfurnished
Appliance Dishwasher, Dryer, Electric Stove, Refrigerator, Washer
Exterior
Parking Features Alley Access, Off Street, Outside, Plug-In
Garage Description Alley Access, Off Street, Outside, Plug-In
Roof Type Asphalt Shingle
Porch Balcony(s)
Total Parking Spaces 2
Others
Restrictions Adult Living,Pet Restrictions or Board approval Required
Listed by Coldwell Banker Battle River Realty

