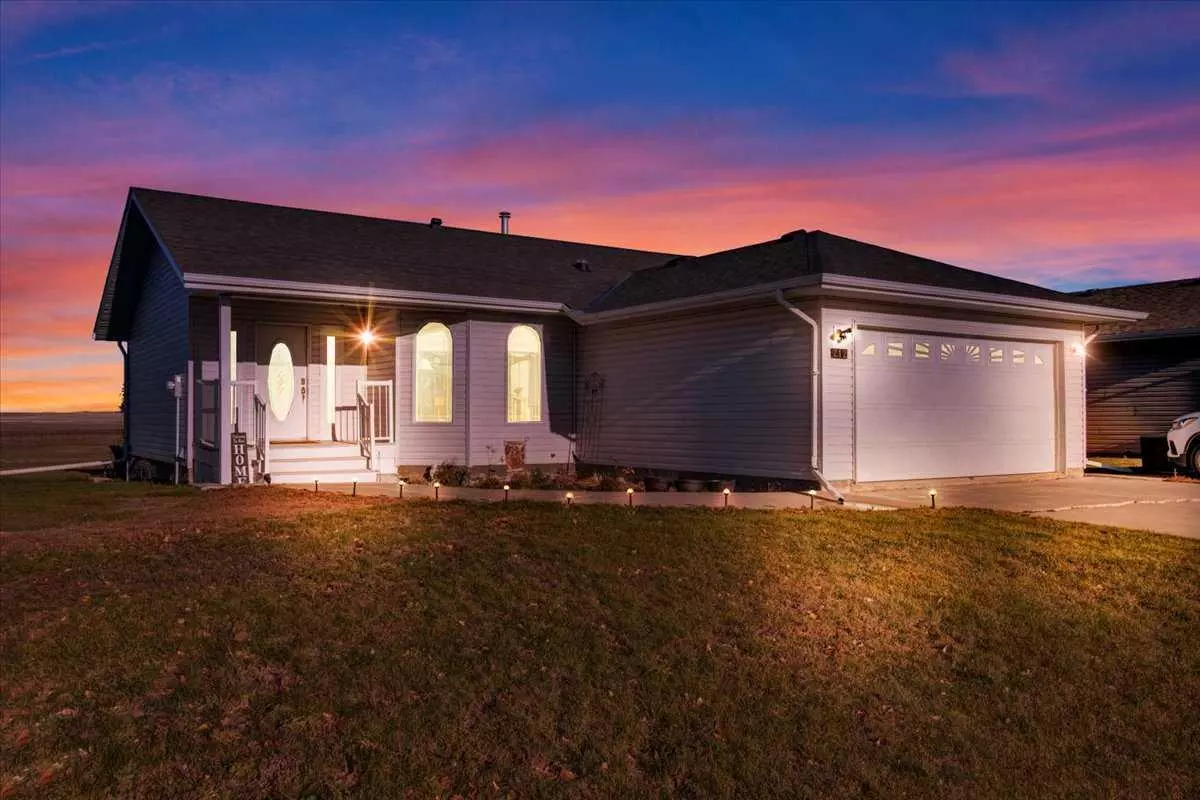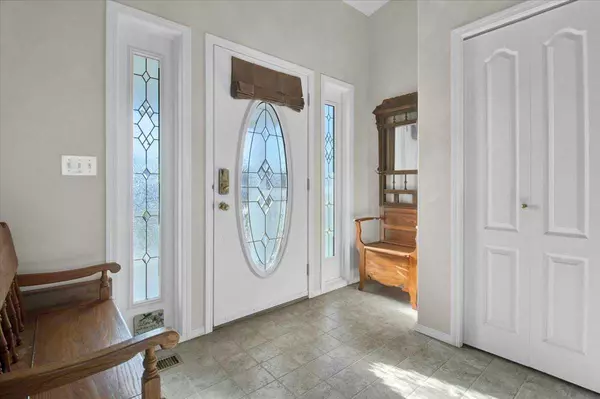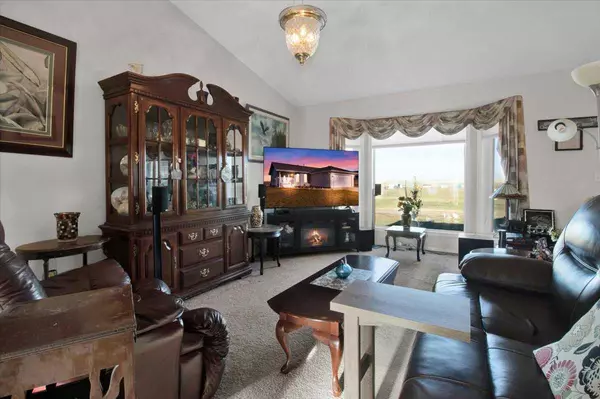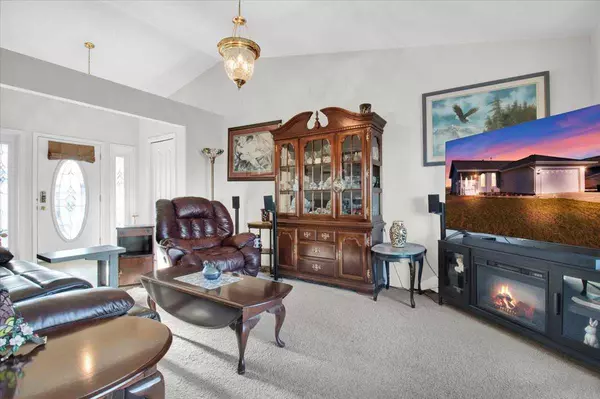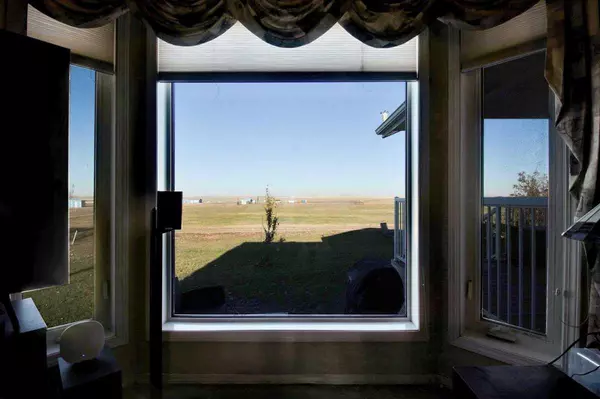
4 Beds
3 Baths
2,736 SqFt
4 Beds
3 Baths
2,736 SqFt
Key Details
Property Type Single Family Home
Sub Type Detached
Listing Status Active
Purchase Type For Sale
Square Footage 2,736 sqft
Price per Sqft $146
MLS® Listing ID A2174440
Style Bungalow
Bedrooms 4
Full Baths 3
Originating Board Calgary
Year Built 2004
Annual Tax Amount $2,997
Tax Year 2024
Lot Size 8,450 Sqft
Acres 0.19
Property Description
Location
Province AB
County Wheatland County
Zoning R
Direction W
Rooms
Other Rooms 1
Basement Separate/Exterior Entry, Full, Suite
Interior
Interior Features Central Vacuum, Kitchen Island, Sump Pump(s), Vaulted Ceiling(s)
Heating Central, In Floor, Natural Gas
Cooling Central Air
Flooring Concrete
Inclusions Fridge, Stove, Dishwasher, Hood Fan
Appliance Central Air Conditioner, Dishwasher, Electric Stove, Garage Control(s), Refrigerator, Washer/Dryer, Window Coverings
Laundry Main Level, Sink
Exterior
Parking Features Double Garage Detached, Front Drive, Garage Door Opener, Heated Garage, Insulated
Garage Spaces 2.0
Garage Description Double Garage Detached, Front Drive, Garage Door Opener, Heated Garage, Insulated
Fence Partial
Community Features Park, Playground
Roof Type Asphalt Shingle
Porch Deck, Patio
Lot Frontage 65.0
Total Parking Spaces 6
Building
Lot Description Back Lane, Landscaped, Views
Foundation Poured Concrete
Architectural Style Bungalow
Level or Stories One
Structure Type Vinyl Siding,Wood Frame
Others
Restrictions Utility Right Of Way
Tax ID 93310067
Ownership Joint Venture

