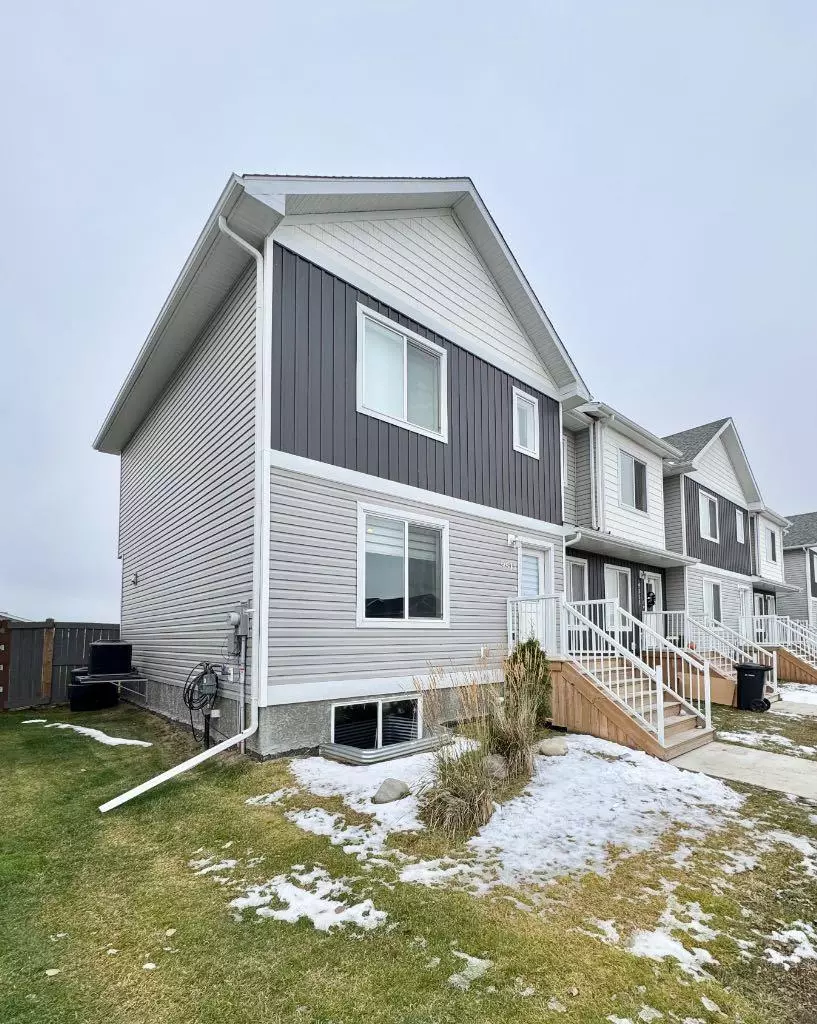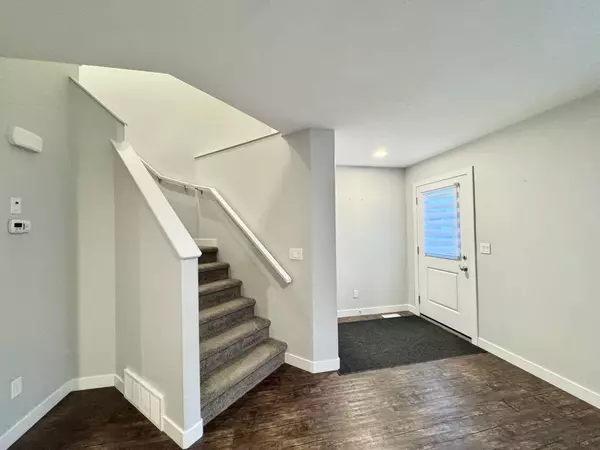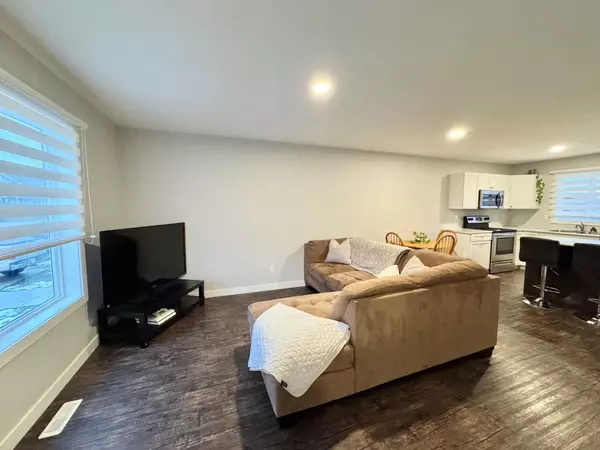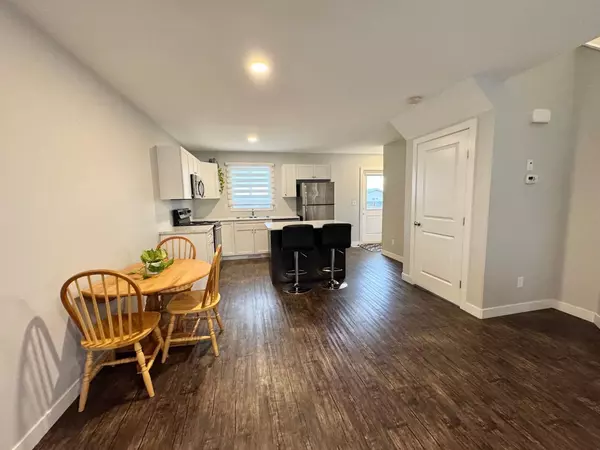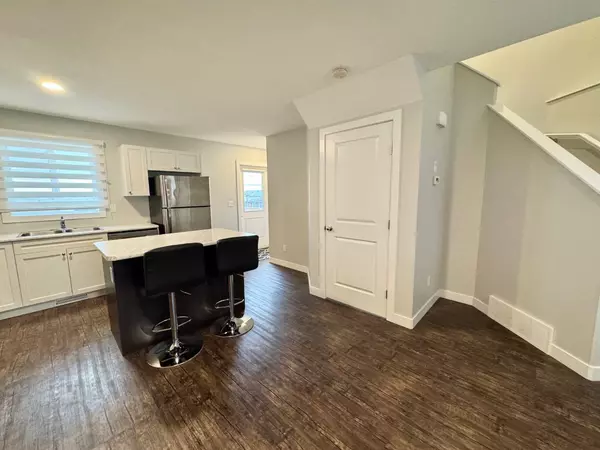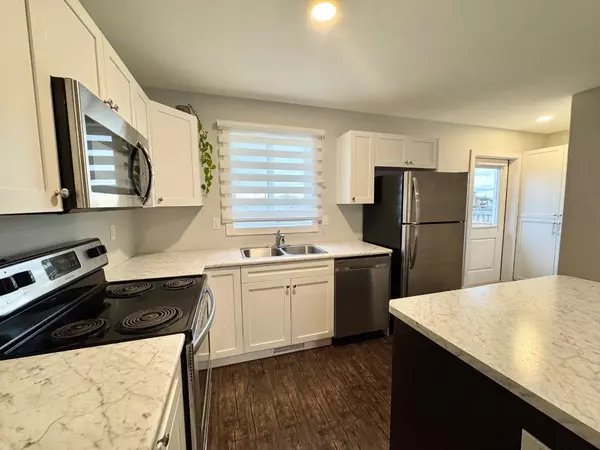
3 Beds
2 Baths
1,080 SqFt
3 Beds
2 Baths
1,080 SqFt
Key Details
Property Type Townhouse
Sub Type Row/Townhouse
Listing Status Active
Purchase Type For Sale
Square Footage 1,080 sqft
Price per Sqft $249
MLS® Listing ID A2176396
Style 2 Storey
Bedrooms 3
Full Baths 1
Half Baths 1
Originating Board Alberta West Realtors Association
Year Built 2018
Annual Tax Amount $1,827
Tax Year 2024
Lot Size 3,241 Sqft
Acres 0.07
Property Description
Location
Province AB
County Grande Prairie No. 1, County Of
Zoning MDR
Direction N
Rooms
Basement Full, Unfinished
Interior
Interior Features Breakfast Bar, Closet Organizers, Kitchen Island, Laminate Counters, No Smoking Home, Recessed Lighting, Walk-In Closet(s)
Heating Forced Air, Natural Gas
Cooling Central Air
Flooring Carpet, Vinyl Plank
Appliance Central Air Conditioner, Dishwasher, Dryer, Electric Stove, Refrigerator, Washer
Laundry In Basement
Exterior
Parking Features Parking Pad
Garage Description Parking Pad
Fence Fenced
Community Features Lake, Playground, Schools Nearby, Street Lights
Roof Type Asphalt Shingle
Porch Deck
Lot Frontage 26.25
Total Parking Spaces 2
Building
Lot Description Back Yard
Foundation Poured Concrete
Architectural Style 2 Storey
Level or Stories Two
Structure Type Vinyl Siding
Others
Restrictions None Known
Tax ID 94271772
Ownership Other

