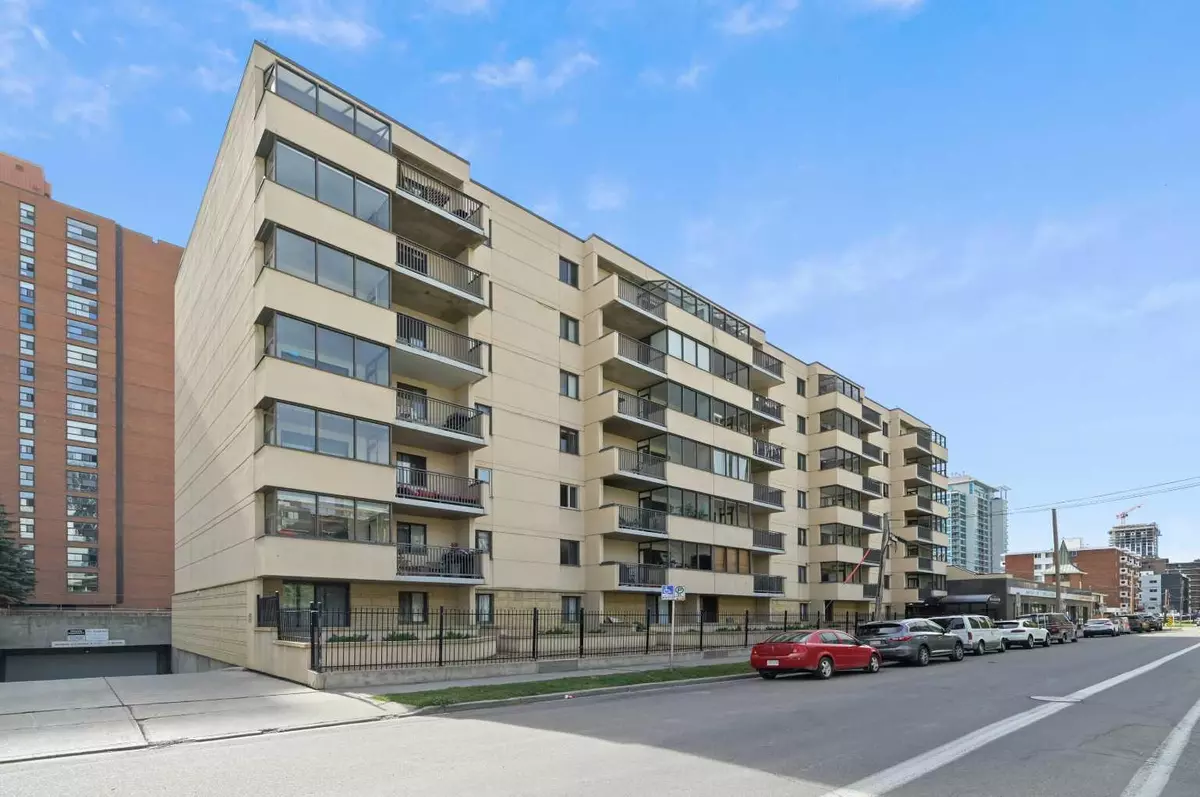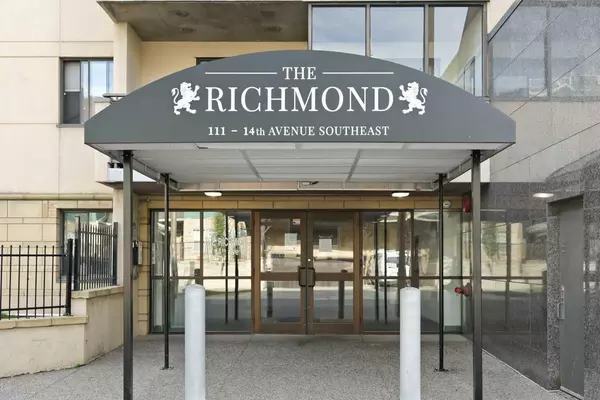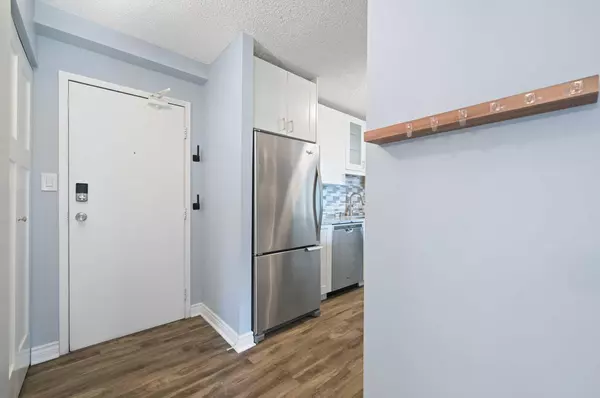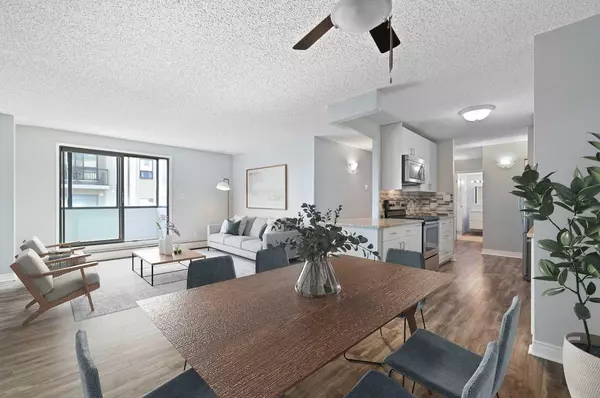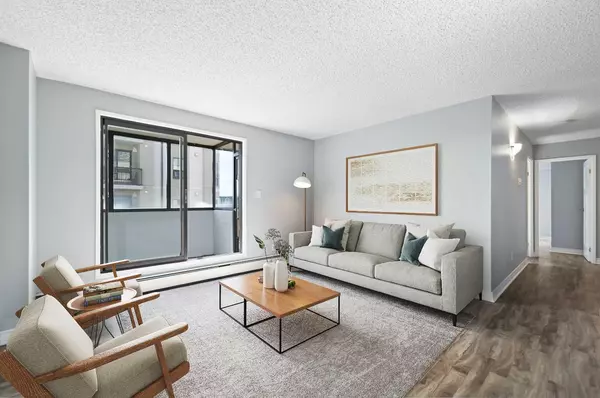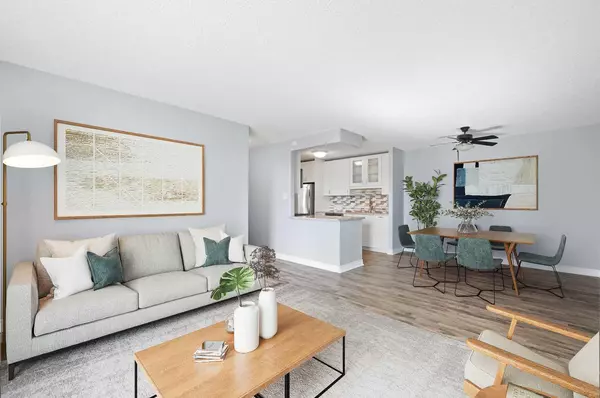
2 Beds
1 Bath
818 SqFt
2 Beds
1 Bath
818 SqFt
Key Details
Property Type Condo
Sub Type Apartment
Listing Status Active
Purchase Type For Sale
Square Footage 818 sqft
Price per Sqft $342
Subdivision Beltline
MLS® Listing ID A2176859
Style Apartment
Bedrooms 2
Full Baths 1
Condo Fees $731/mo
Originating Board Calgary
Year Built 1981
Annual Tax Amount $1,216
Tax Year 2024
Property Description
Location
Province AB
County Calgary
Area Cal Zone Cc
Zoning CC-MH
Direction S
Interior
Interior Features Ceiling Fan(s), Kitchen Island, Open Floorplan
Heating Baseboard, Natural Gas
Cooling None
Flooring Ceramic Tile, Vinyl
Inclusions Refrigerator, Dishwasher, Microwave, Stove
Appliance Dishwasher, Microwave, Refrigerator, Stove(s)
Laundry Common Area
Exterior
Garage Assigned, Garage Door Opener, Parkade, Stall, Underground
Garage Description Assigned, Garage Door Opener, Parkade, Stall, Underground
Community Features Schools Nearby, Shopping Nearby, Sidewalks, Street Lights
Amenities Available Laundry, Other
Roof Type Membrane
Porch Balcony(s)
Exposure S
Total Parking Spaces 1
Building
Story 7
Foundation Poured Concrete
Architectural Style Apartment
Level or Stories Single Level Unit
Structure Type Brick,Concrete
Others
HOA Fee Include Amenities of HOA/Condo,Common Area Maintenance,Heat,Insurance,Maintenance Grounds,Parking,Professional Management,Reserve Fund Contributions,Snow Removal,Trash
Restrictions Pet Restrictions or Board approval Required,Pets Allowed
Ownership Private
Pets Description Restrictions, Cats OK, Dogs OK, Yes

"My job is to find and attract mastery-based agents to the office, protect the culture, and make sure everyone is happy! "

