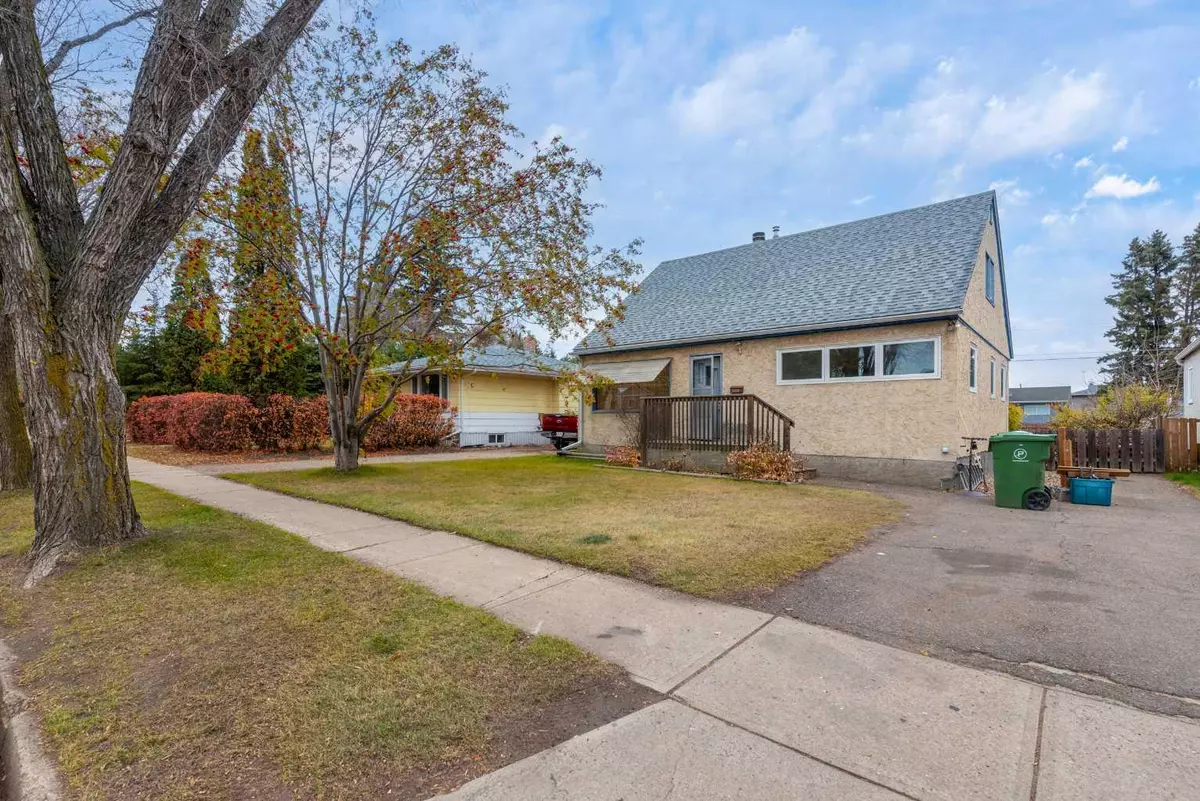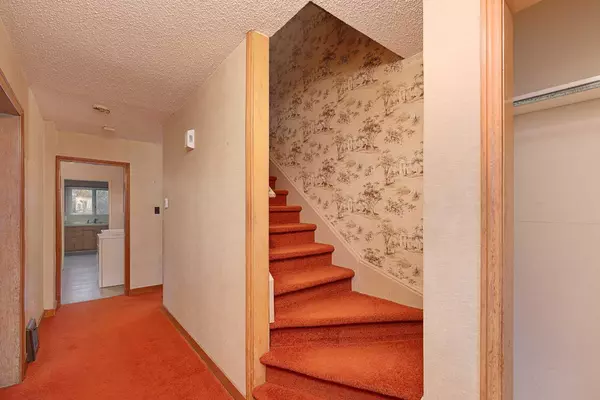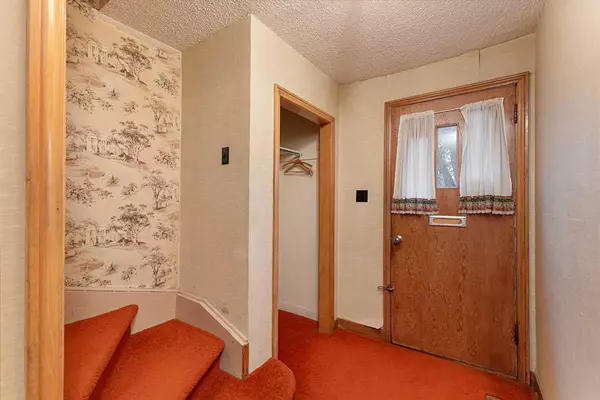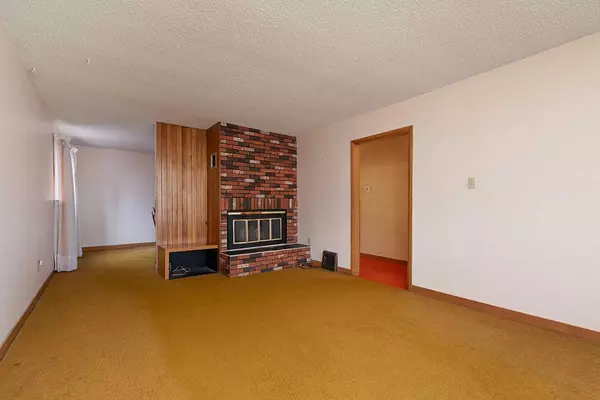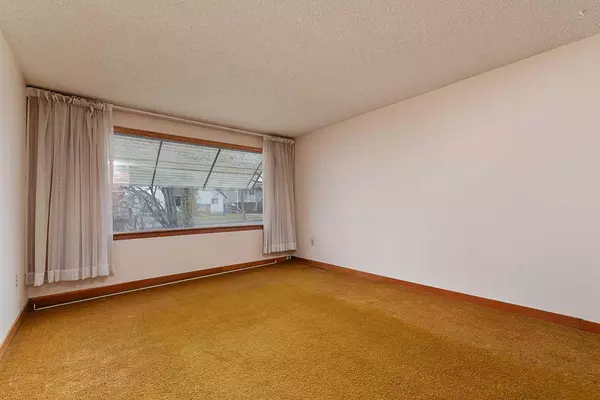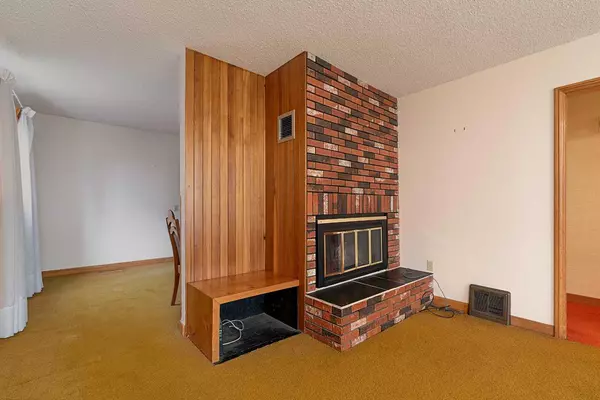
4 Beds
2 Baths
1,767 SqFt
4 Beds
2 Baths
1,767 SqFt
Key Details
Property Type Single Family Home
Sub Type Detached
Listing Status Active
Purchase Type For Sale
Square Footage 1,767 sqft
Price per Sqft $73
Subdivision West Lloydminster
MLS® Listing ID A2176560
Style 2 Storey
Bedrooms 4
Full Baths 2
Originating Board Lloydminster
Year Built 1951
Annual Tax Amount $1,814
Tax Year 2024
Lot Size 6,246 Sqft
Acres 0.14
Property Description
Location
Province AB
County Lloydminster
Zoning R1
Direction S
Rooms
Basement Full, Unfinished
Interior
Interior Features Ceiling Fan(s), Storage
Heating Floor Furnace, Forced Air, Natural Gas
Cooling None
Flooring Carpet, Hardwood, Other
Fireplaces Number 1
Fireplaces Type Brick Facing, Wood Burning
Appliance Refrigerator, Stove(s), Washer/Dryer
Laundry Main Level
Exterior
Garage Concrete Driveway, Parking Pad
Garage Description Concrete Driveway, Parking Pad
Fence Fenced
Community Features Sidewalks, Street Lights
Roof Type Asphalt Shingle
Porch Deck
Total Parking Spaces 2
Building
Lot Description Back Yard, City Lot, Front Yard, Lawn, Irregular Lot, Treed
Foundation Block
Architectural Style 2 Storey
Level or Stories Two
Structure Type Concrete,Stucco,Wood Frame
Others
Restrictions None Known
Tax ID 56792387
Ownership Private

