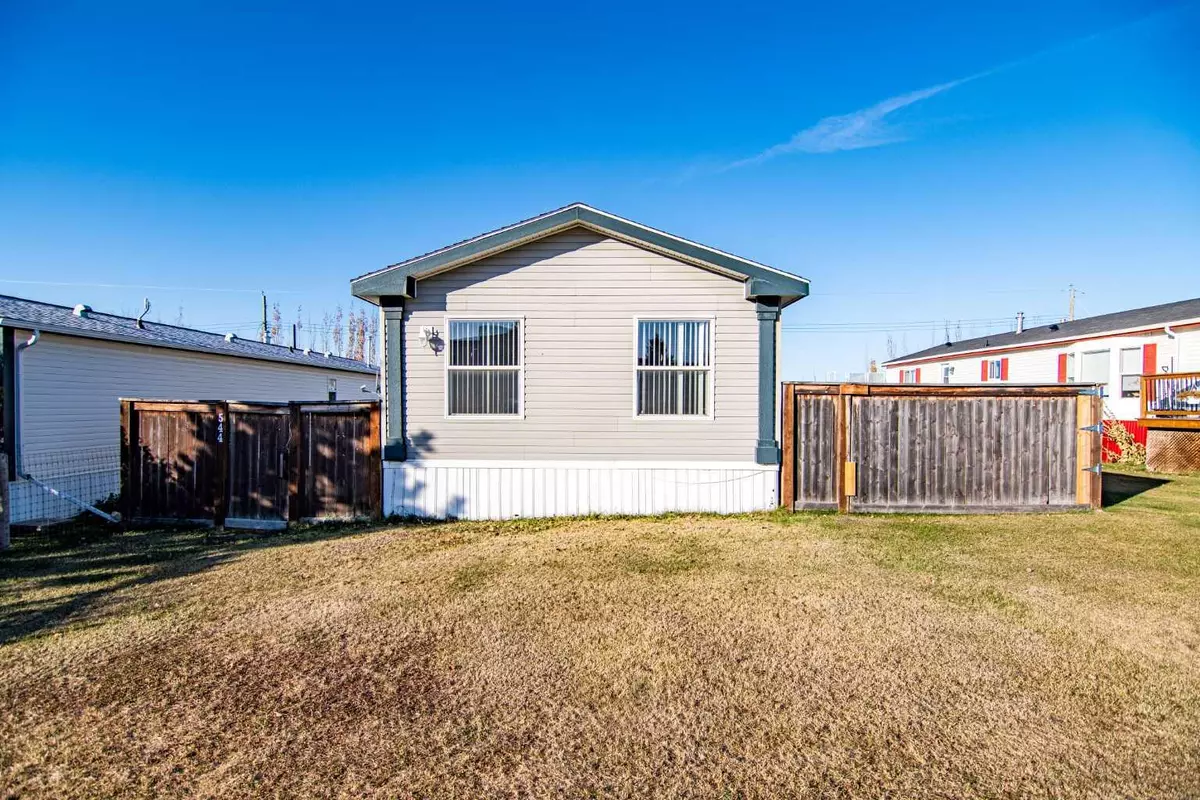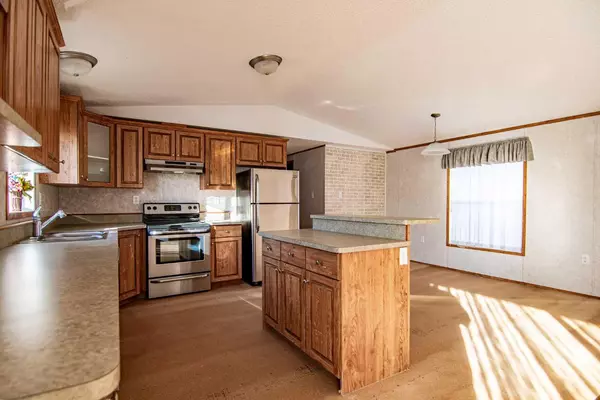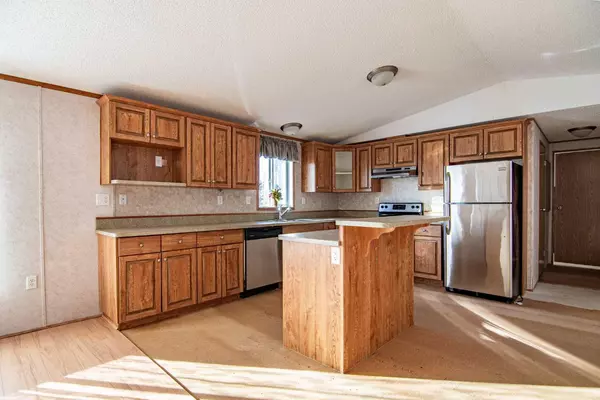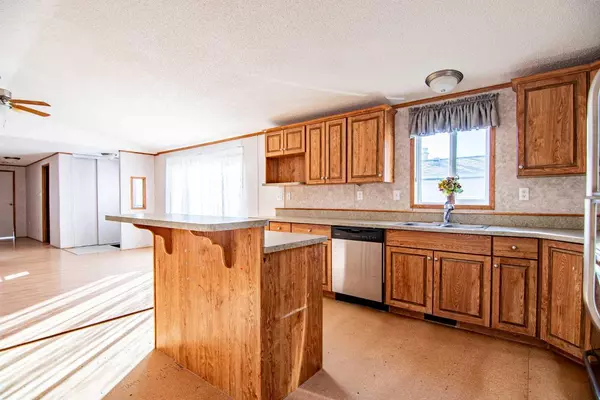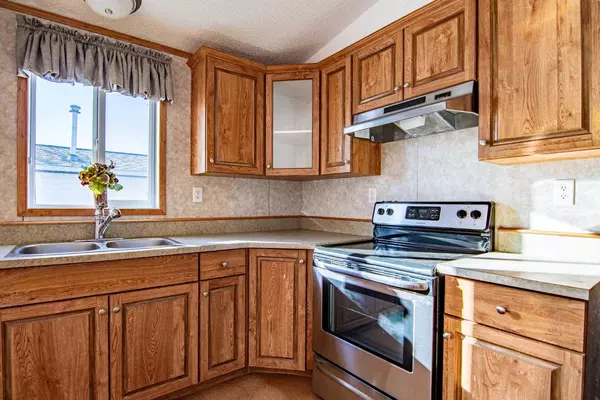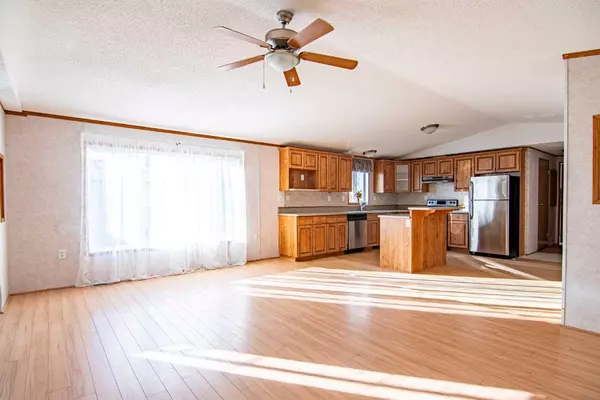4 Beds
2 Baths
1,520 SqFt
4 Beds
2 Baths
1,520 SqFt
Key Details
Property Type Single Family Home
Sub Type Detached
Listing Status Active
Purchase Type For Sale
Square Footage 1,520 sqft
Price per Sqft $124
MLS® Listing ID A2174615
Style Mobile
Bedrooms 4
Full Baths 2
Originating Board Central Alberta
Year Built 2006
Annual Tax Amount $384
Tax Year 2024
Lot Size 5,906 Sqft
Acres 0.14
Property Description
Boasting over 1500 sq ft of living space, this property is situated conveniently across from a healthcare center. The home offers spacious living with vaulted ceilings, an open concept living room, dining and spacious kitchen. The kitchen boasts loads of cupboard and counter space and features a breakfast island, stainless appliances and walk in pantry! Unwind in the large primary bedroom that features a 4 piece ensuite with jetted tub and walk-in closet. Additionally 3 more bedrooms (one easily converted to an office, craft or media room) and 4 piece bathroom provide ample living space. A unique advantage of this property is the back ally access, RV parking and that it backs onto a field. Elnora has all the amenities you will need with a nearby K-9 school, grocery store, walking trails, pharmacy, bank and more! Please Note: home has not been recently occupied - utilities shut off - due to no heat linoleum cracked and was removed by owner, primary bathroom toilet cracked causing minor flood in ensuite - no damage detected and has since been inspected and toilet has been replaced
Location
Province AB
County Red Deer County
Zoning R1
Direction E
Rooms
Basement None
Interior
Interior Features Ceiling Fan(s), Jetted Tub, No Smoking Home, Open Floorplan, Pantry, Separate Entrance, Vaulted Ceiling(s)
Heating Forced Air, Natural Gas
Cooling None
Flooring Laminate, Linoleum
Inclusions TV Wall Mount, Washer & Dryer, Window Coverings
Appliance Dishwasher, Electric Stove, Range Hood, Refrigerator, Washer/Dryer
Laundry Main Level
Exterior
Parking Features Front Drive, Parking Pad
Garage Description Front Drive, Parking Pad
Fence Fenced
Community Features Park, Schools Nearby, Shopping Nearby, Walking/Bike Paths
Roof Type Asphalt
Accessibility No Stairs/One Level
Porch Deck
Lot Frontage 49.0
Exposure E
Total Parking Spaces 2
Building
Lot Description Back Lane, Backs on to Park/Green Space
Foundation Piling(s)
Sewer Public Sewer
Architectural Style Mobile
Level or Stories One
Structure Type Vinyl Siding
Others
Restrictions None Known
Tax ID 93946281
Ownership Private

