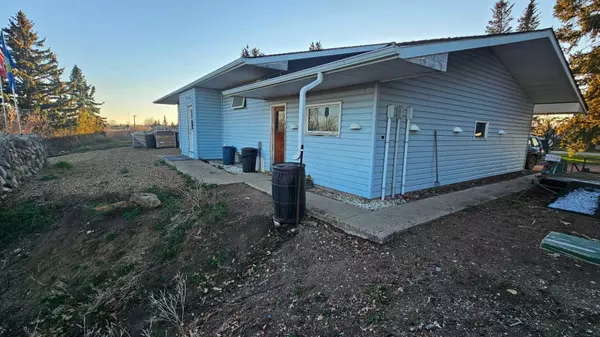
4 Beds
2 Baths
1,272 SqFt
4 Beds
2 Baths
1,272 SqFt
Key Details
Property Type Single Family Home
Sub Type Detached
Listing Status Active
Purchase Type For Sale
Square Footage 1,272 sqft
Price per Sqft $218
MLS® Listing ID A2176424
Style Bungalow
Bedrooms 4
Full Baths 2
Originating Board Central Alberta
Year Built 1964
Annual Tax Amount $2,400
Tax Year 2024
Lot Size 1.395 Acres
Acres 1.39
Property Description
Location
Province AB
County Paintearth No. 18, County Of
Zoning R1
Direction W
Rooms
Basement Full, Partially Finished
Interior
Interior Features Soaking Tub
Heating Forced Air, Natural Gas, Wood
Cooling None
Flooring Hardwood, Laminate, Linoleum
Fireplaces Number 1
Fireplaces Type Wood Burning Stove
Appliance Built-In Oven, Dishwasher, Dryer, Electric Cooktop, Refrigerator, Washer
Laundry In Hall, Main Level
Exterior
Parking Features Single Garage Attached
Garage Spaces 1.0
Garage Description Single Garage Attached
Fence None
Community Features Airport/Runway, Clubhouse, Fishing, Golf, Lake, Park, Playground, Pool, Schools Nearby, Shopping Nearby, Sidewalks, Street Lights
Utilities Available Electricity Connected, Natural Gas Connected, Garbage Collection, Sewer Connected
Roof Type Asphalt Shingle
Porch None
Lot Frontage 155.0
Total Parking Spaces 1
Building
Lot Description Backs on to Park/Green Space, Beach, Few Trees, No Neighbours Behind, Landscaped, Rectangular Lot, Sloped Down, Views
Foundation Block
Sewer Public Sewer
Water Public
Architectural Style Bungalow
Level or Stories One
Structure Type Vinyl Siding,Wood Frame
Others
Restrictions None Known
Tax ID 56758971
Ownership Private






