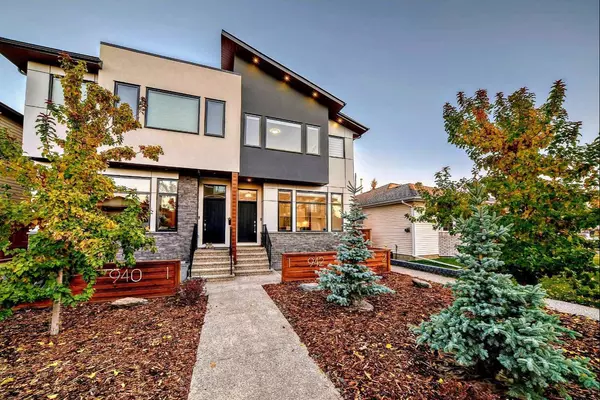
3 Beds
4 Baths
1,440 SqFt
3 Beds
4 Baths
1,440 SqFt
Key Details
Property Type Townhouse
Sub Type Row/Townhouse
Listing Status Active
Purchase Type For Sale
Square Footage 1,440 sqft
Price per Sqft $503
Subdivision Rosscarrock
MLS® Listing ID A2176185
Style 2 Storey
Bedrooms 3
Full Baths 3
Half Baths 1
Condo Fees $252
Originating Board Calgary
Year Built 2021
Annual Tax Amount $4,193
Tax Year 2024
Property Description
Location
Province AB
County Calgary
Area Cal Zone W
Zoning M-C2
Direction W
Rooms
Other Rooms 1
Basement Finished, Full
Interior
Interior Features Bar, Bookcases, Built-in Features, Chandelier, Closet Organizers, Double Vanity, High Ceilings, Jetted Tub, Kitchen Island, Open Floorplan, Pantry, Recessed Lighting, Skylight(s), Soaking Tub, Stone Counters, Storage, Sump Pump(s), Tankless Hot Water, Walk-In Closet(s), Wet Bar, Wired for Sound
Heating Central, High Efficiency, In Floor, Electric, ENERGY STAR Qualified Equipment, Fireplace Insert, Fireplace(s), Forced Air, Natural Gas
Cooling Central Air, Sep. HVAC Units
Flooring Carpet, Hardwood, Tile
Fireplaces Number 1
Fireplaces Type Gas
Inclusions Roughed in electric vehicle charging station in garage, also roughed in central vacuum system & water softener. There is a gas BBQ hookup on the front patio.
Appliance Central Air Conditioner, Convection Oven, ENERGY STAR Qualified Appliances, ENERGY STAR Qualified Dishwasher, ENERGY STAR Qualified Dryer, ENERGY STAR Qualified Refrigerator, ENERGY STAR Qualified Washer, Garage Control(s), Gas Range, Humidifier, Microwave, Range Hood, Tankless Water Heater, Window Coverings
Laundry Laundry Room, Upper Level
Exterior
Garage 220 Volt Wiring, Additional Parking, Alley Access, Assigned, Concrete Driveway, Garage Door Opener, Garage Faces Rear, In Garage Electric Vehicle Charging Station(s), Insulated, On Street, Oversized, Owned, Paved, Plug-In, Secured, Single Garage Attached
Garage Spaces 2.0
Garage Description 220 Volt Wiring, Additional Parking, Alley Access, Assigned, Concrete Driveway, Garage Door Opener, Garage Faces Rear, In Garage Electric Vehicle Charging Station(s), Insulated, On Street, Oversized, Owned, Paved, Plug-In, Secured, Single Garage Attached
Fence Partial
Community Features Golf, Park, Playground, Schools Nearby, Shopping Nearby, Sidewalks, Street Lights
Amenities Available None
Roof Type Asphalt Shingle,Membrane
Porch Patio
Total Parking Spaces 2
Building
Lot Description City Lot, Front Yard, Low Maintenance Landscape
Foundation Poured Concrete
Architectural Style 2 Storey
Level or Stories Two
Structure Type Aluminum Siding ,Composite Siding,Concrete,Manufactured Floor Joist,Metal Frame,Metal Siding ,Silent Floor Joists,Stone,Stucco,Wood Frame
Others
HOA Fee Include Insurance,Maintenance Grounds,Reserve Fund Contributions
Restrictions Architectural Guidelines,Noise Restriction,Pet Restrictions or Board approval Required,Pets Allowed
Tax ID 95102599
Ownership Private
Pets Description Restrictions, Yes

"My job is to find and attract mastery-based agents to the office, protect the culture, and make sure everyone is happy! "






