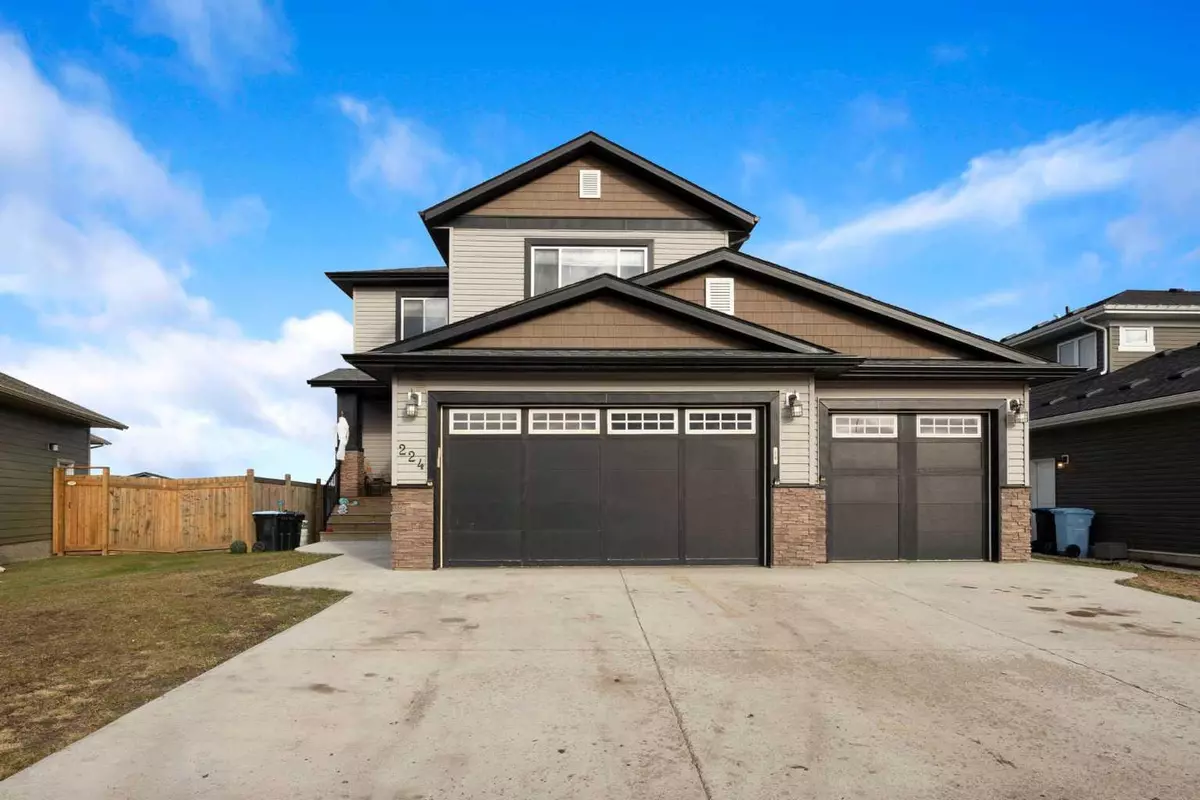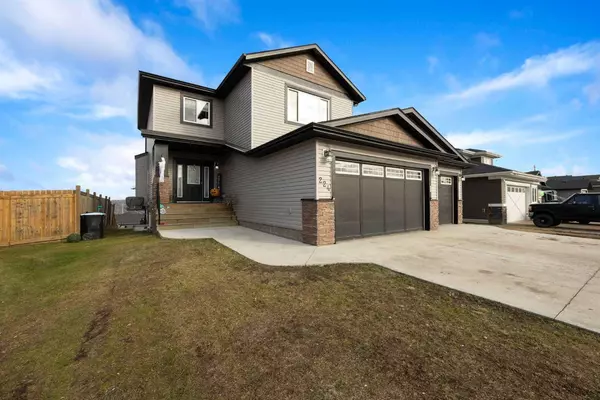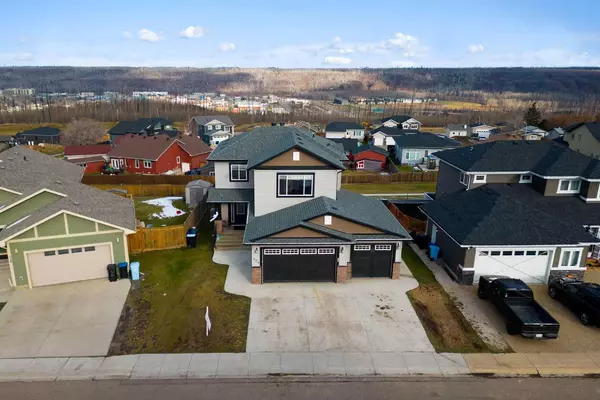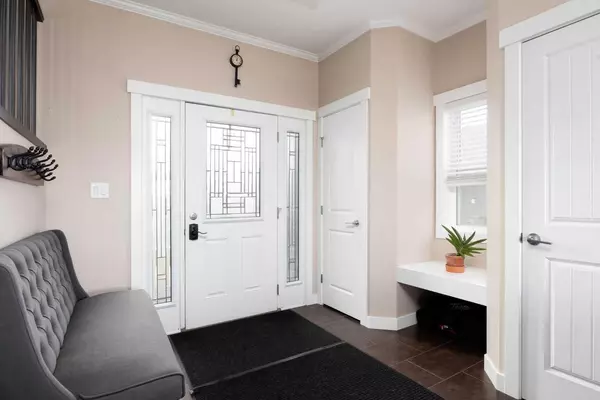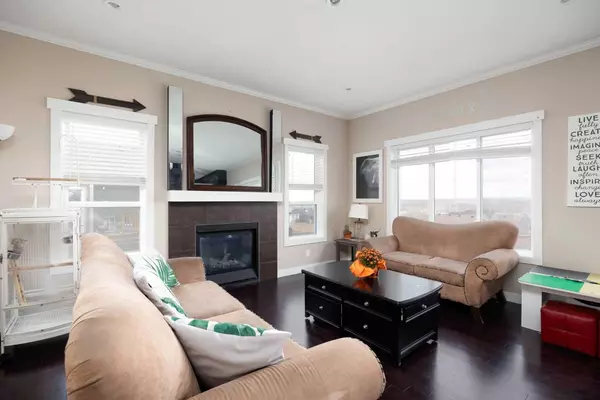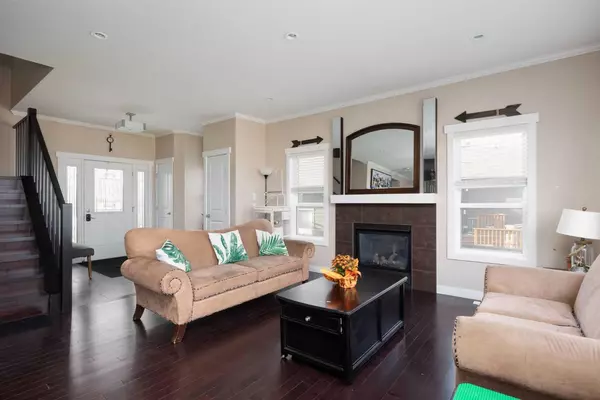
4 Beds
4 Baths
1,982 SqFt
4 Beds
4 Baths
1,982 SqFt
Key Details
Property Type Single Family Home
Sub Type Detached
Listing Status Active
Purchase Type For Sale
Square Footage 1,982 sqft
Price per Sqft $378
Subdivision Beacon Hill
MLS® Listing ID A2174578
Style 2 Storey
Bedrooms 4
Full Baths 3
Half Baths 1
Originating Board Fort McMurray
Year Built 2017
Annual Tax Amount $3,614
Tax Year 2024
Lot Size 8,986 Sqft
Acres 0.21
Property Description
Location
Province AB
County Wood Buffalo
Area Fm Sw
Zoning R1
Direction SW
Rooms
Other Rooms 1
Basement Finished, Full
Interior
Interior Features Double Vanity, Granite Counters, High Ceilings, Kitchen Island, Open Floorplan, Pantry, Separate Entrance, Sump Pump(s), Tankless Hot Water, Walk-In Closet(s)
Heating Forced Air
Cooling Central Air
Flooring Carpet, Hardwood, Tile
Fireplaces Number 1
Fireplaces Type Gas, Living Room
Inclusions Fridge, gas stove, washer/dryer, dishwasher, water softener, garage door remotes
Appliance See Remarks
Laundry In Basement, Multiple Locations
Exterior
Garage Concrete Driveway, Driveway, Garage Door Opener, Garage Faces Front, Heated Garage, Triple Garage Attached
Garage Spaces 3.0
Garage Description Concrete Driveway, Driveway, Garage Door Opener, Garage Faces Front, Heated Garage, Triple Garage Attached
Fence Partial
Community Features Park, Playground, Schools Nearby, Sidewalks, Street Lights, Walking/Bike Paths
Roof Type Asphalt Shingle
Porch Deck
Lot Frontage 60.2
Total Parking Spaces 6
Building
Lot Description Back Yard, Front Yard
Foundation Poured Concrete
Architectural Style 2 Storey
Level or Stories Two
Structure Type Mixed
Others
Restrictions None Known
Tax ID 91987093
Ownership Private

