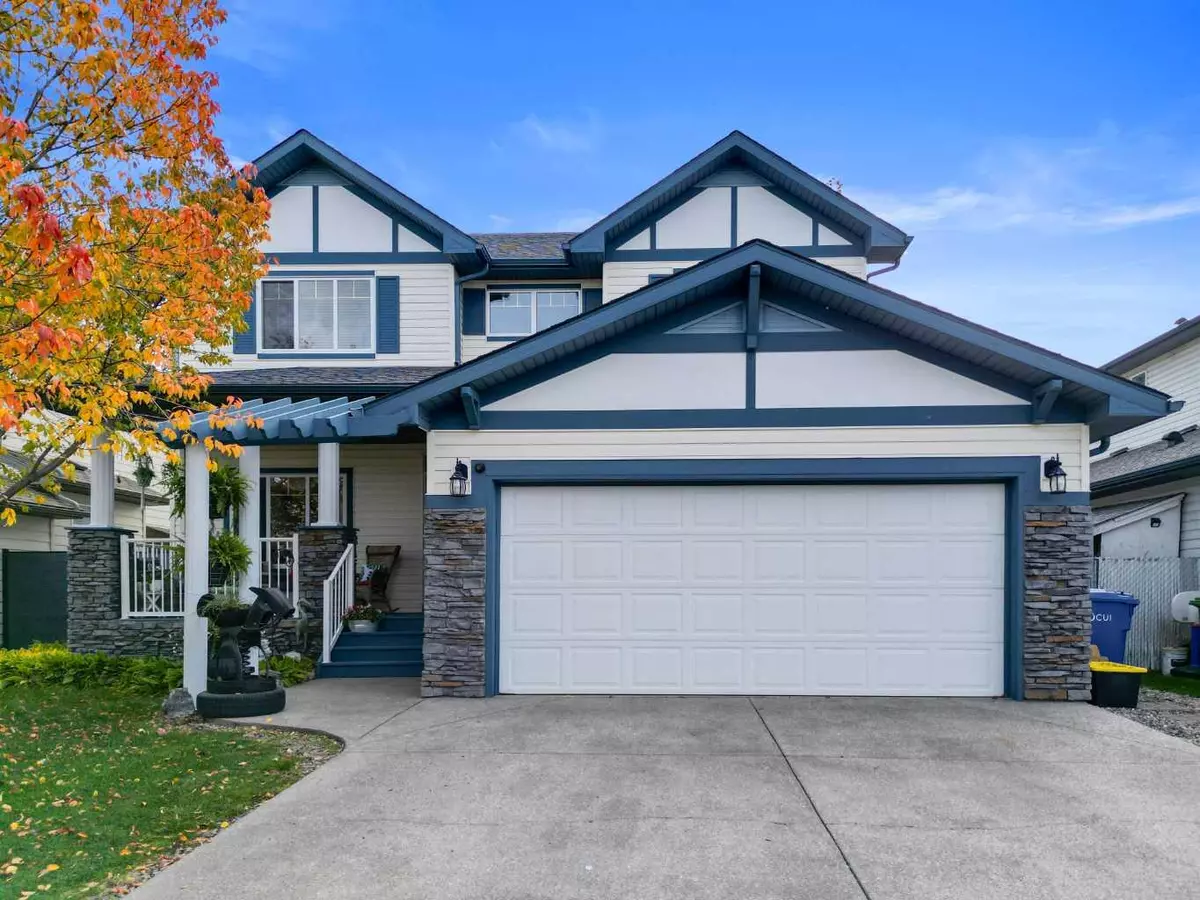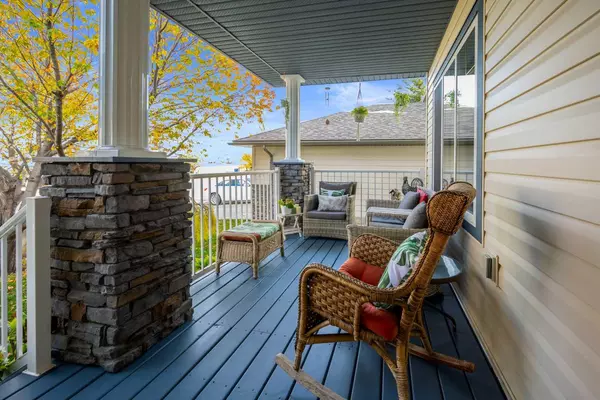
5 Beds
4 Baths
2,375 SqFt
5 Beds
4 Baths
2,375 SqFt
Key Details
Property Type Single Family Home
Sub Type Detached
Listing Status Active
Purchase Type For Sale
Square Footage 2,375 sqft
Price per Sqft $349
Subdivision West Creek
MLS® Listing ID A2175989
Style 2 Storey
Bedrooms 5
Full Baths 3
Half Baths 1
Originating Board Calgary
Year Built 2002
Annual Tax Amount $3,513
Tax Year 2024
Lot Size 5,210 Sqft
Acres 0.12
Property Description
Location
Province AB
County Chestermere
Zoning R-1
Direction N
Rooms
Other Rooms 1
Basement Finished, Full
Interior
Interior Features Built-in Features, Central Vacuum, Chandelier, Closet Organizers, Double Vanity, Open Floorplan
Heating Central, Fireplace(s), Natural Gas
Cooling Central Air
Flooring Carpet, Tile
Fireplaces Number 1
Fireplaces Type Gas, Living Room
Inclusions 2 Refrigerators, 2 Microwaves, 2 Dishwashers, 2 Washers, 2 Dryers, Stove, Air Conditioner, Garage Door Openers, Window Coverings, Central Vac
Appliance See Remarks
Laundry In Basement, See Remarks, Upper Level
Exterior
Garage Alley Access, Double Garage Attached, Double Garage Detached, Driveway, Garage Door Opener, Garage Faces Front, Garage Faces Rear
Garage Spaces 4.0
Garage Description Alley Access, Double Garage Attached, Double Garage Detached, Driveway, Garage Door Opener, Garage Faces Front, Garage Faces Rear
Fence Fenced
Community Features Golf, Lake, Playground, Schools Nearby, Shopping Nearby, Sidewalks, Street Lights, Walking/Bike Paths
Roof Type Asphalt Shingle
Porch Front Porch, Patio
Lot Frontage 45.18
Total Parking Spaces 6
Building
Lot Description Back Lane, Back Yard
Foundation Poured Concrete
Architectural Style 2 Storey
Level or Stories Two
Structure Type Concrete,Stone,Vinyl Siding
Others
Restrictions Utility Right Of Way
Tax ID 57309274
Ownership Private

"My job is to find and attract mastery-based agents to the office, protect the culture, and make sure everyone is happy! "






