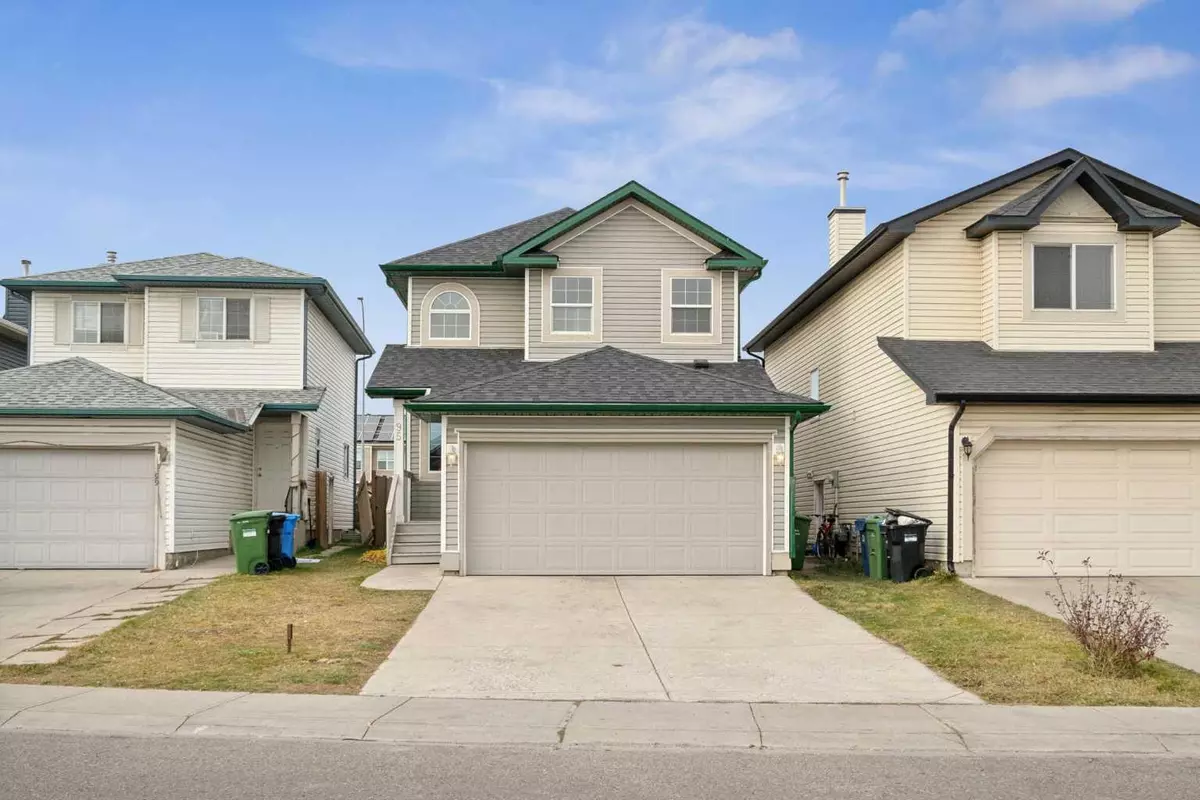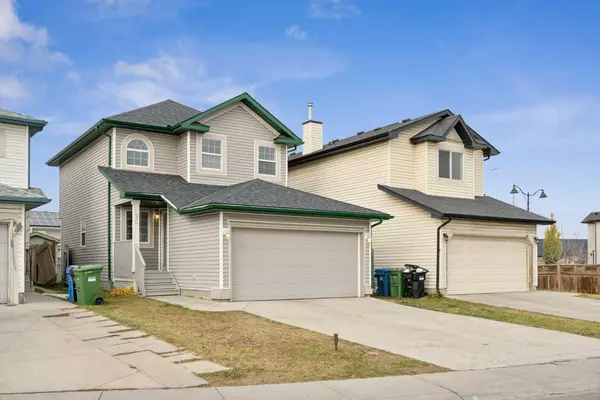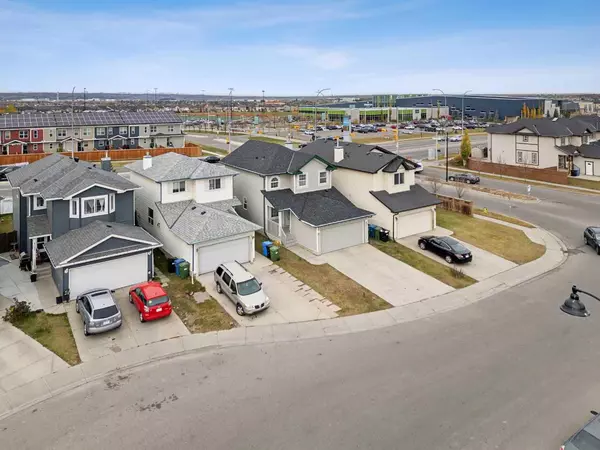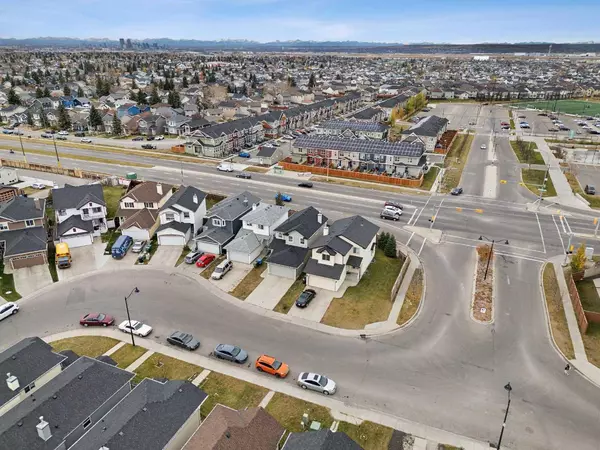
5 Beds
4 Baths
1,217 SqFt
5 Beds
4 Baths
1,217 SqFt
Key Details
Property Type Single Family Home
Sub Type Detached
Listing Status Active
Purchase Type For Sale
Square Footage 1,217 sqft
Price per Sqft $534
Subdivision Taradale
MLS® Listing ID A2171840
Style 2 Storey
Bedrooms 5
Full Baths 3
Half Baths 1
Originating Board Calgary
Year Built 2001
Annual Tax Amount $3,220
Tax Year 2024
Lot Size 3,218 Sqft
Acres 0.07
Property Description
This beautifully remodeled 3+2 bedroom, 3.5 bath home offers 1,936 square feet of spacious living. Recently updated with new flooring, fresh paint, modern light fixtures, a new stove, carpeting, sleek countertops, and a brand-new roof, this home is a true gem. Investing in creating a separate entrance will give you potential for legal secondary suite. A secondary suite would be subject to approval and permitting by the city/municipality.
Nestled on a quiet street near Falconbridge Blvd, it’s just a 5-minute walk to Saddletown LRT, Nelson Mandela High School, Genesis Centre, and YMCA, with shopping and dining options nearby.
A striking 2-storey foyer welcomes you, leading to a bright living room with large windows. The modern kitchen features ample cabinetry and a pantry, while the dining area opens to a large deck—perfect for summer BBQs. The main floor also includes a powder room and laundry.
Upstairs, you’ll find three spacious bedrooms, including a master suite with a 4-piece ensuite. The fully developed basement offers a cozy family room, a fourth bedroom, and a den that can easily serve as a fifth bedroom, along with a 3-piece bath.
With a double attached garage and the finished basement, this home combines comfort and convenience. Don’t miss this opportunity—schedule a viewing today!
Location
Province AB
County Calgary
Area Cal Zone Ne
Zoning R-G
Direction E
Rooms
Other Rooms 1
Basement Finished, Full
Interior
Interior Features Quartz Counters, Vinyl Windows, Wet Bar
Heating Forced Air, Natural Gas
Cooling None
Flooring Vinyl Plank
Inclusions Refrigerator in the basement
Appliance Dishwasher, Electric Stove, Microwave, Refrigerator
Laundry Main Level
Exterior
Garage Double Garage Attached
Garage Spaces 2.0
Garage Description Double Garage Attached
Fence Fenced
Community Features Lake, Park, Playground, Pool, Schools Nearby, Shopping Nearby
Roof Type Asphalt Shingle
Porch Deck
Lot Frontage 30.3
Exposure E
Total Parking Spaces 2
Building
Lot Description Rectangular Lot
Foundation Poured Concrete
Architectural Style 2 Storey
Level or Stories Two
Structure Type Concrete,Vinyl Siding,Wood Frame
New Construction Yes
Others
Restrictions None Known
Tax ID 95356601
Ownership Private

"My job is to find and attract mastery-based agents to the office, protect the culture, and make sure everyone is happy! "






