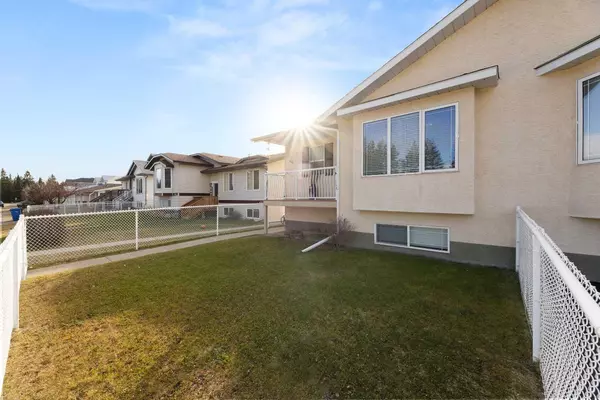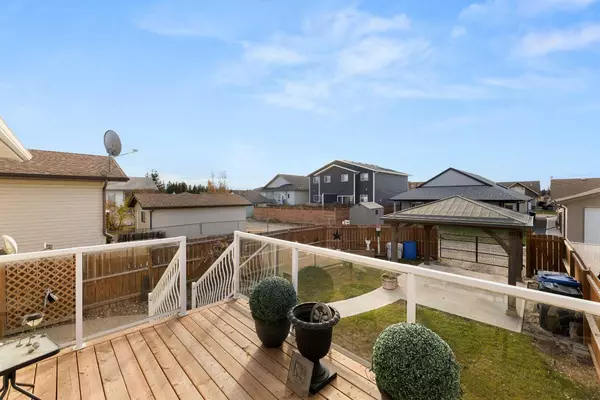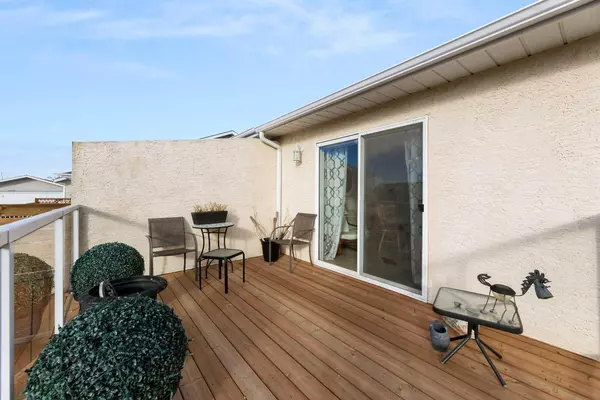
4 Beds
3 Baths
1,288 SqFt
4 Beds
3 Baths
1,288 SqFt
Key Details
Property Type Single Family Home
Sub Type Semi Detached (Half Duplex)
Listing Status Active
Purchase Type For Sale
Square Footage 1,288 sqft
Price per Sqft $291
MLS® Listing ID A2174962
Style Bi-Level,Side by Side
Bedrooms 4
Full Baths 3
Originating Board South Central
Year Built 1998
Annual Tax Amount $2,979
Tax Year 2024
Lot Size 3,600 Sqft
Acres 0.08
Property Description
Location
Province AB
County Mountain View County
Zoning R2
Direction N
Rooms
Other Rooms 1
Basement Finished, Full
Interior
Interior Features See Remarks
Heating Forced Air
Cooling None
Flooring Carpet, Hardwood, Tile
Inclusions KING SIZE BED IN PRIMARY BEDROOM ALL FURNITURE IN BASEMENT IS NEGOTIABLE
Appliance Bar Fridge, Built-In Electric Range, Electric Stove, Microwave Hood Fan, Refrigerator, Washer/Dryer, Window Coverings
Laundry Laundry Room, Lower Level
Exterior
Garage Alley Access, Covered, Parking Pad
Garage Description Alley Access, Covered, Parking Pad
Fence Fenced
Community Features Playground, Shopping Nearby, Street Lights
Roof Type Asphalt Shingle
Porch Deck
Lot Frontage 30.0
Exposure N
Total Parking Spaces 1
Building
Lot Description Back Lane, Back Yard, Landscaped, Level, Rectangular Lot
Foundation Poured Concrete
Architectural Style Bi-Level, Side by Side
Level or Stories One
Structure Type Stucco,Wood Frame
Others
Restrictions None Known
Tax ID 91455007
Ownership Private

"My job is to find and attract mastery-based agents to the office, protect the culture, and make sure everyone is happy! "






