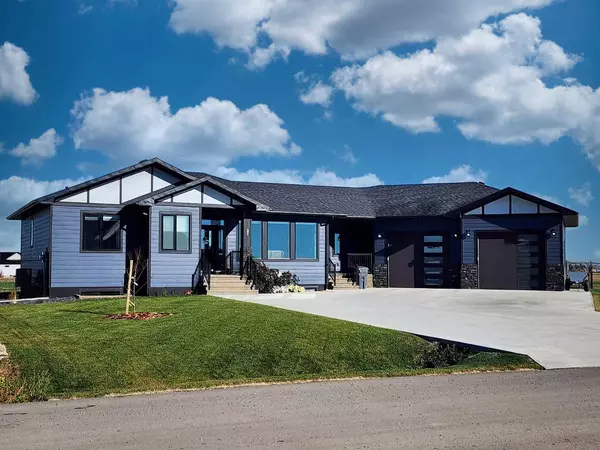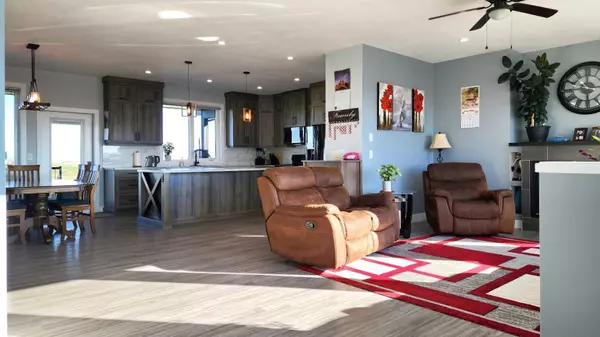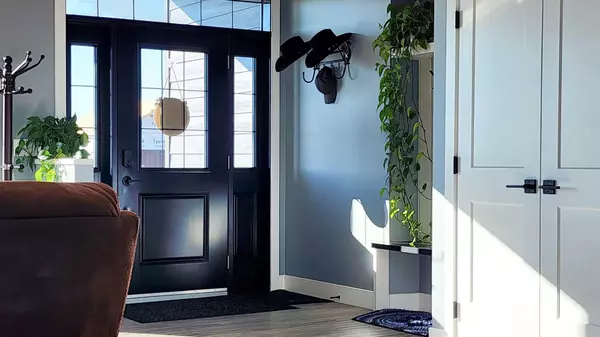
5 Beds
3 Baths
1,615 SqFt
5 Beds
3 Baths
1,615 SqFt
Key Details
Property Type Single Family Home
Sub Type Detached
Listing Status Active
Purchase Type For Sale
Square Footage 1,615 sqft
Price per Sqft $448
MLS® Listing ID A2174952
Style Bungalow
Bedrooms 5
Full Baths 3
Originating Board Lethbridge and District
Year Built 2022
Annual Tax Amount $1,617
Tax Year 2024
Lot Size 0.430 Acres
Acres 0.43
Property Description
Location
Province AB
County Warner No. 5, County Of
Zoning R
Direction S
Rooms
Other Rooms 1
Basement Finished, Full
Interior
Interior Features Kitchen Island, Storage, Wet Bar
Heating Forced Air
Cooling Central Air
Flooring Carpet, Vinyl Plank
Fireplaces Number 1
Fireplaces Type Gas
Inclusions Fridge, Stove, Dishwasher, OTR Microwave, Washer, Dryer, Minibar Fridge, Gate At Top Of Stairs, Central A/C, Heater in Garage, 2 Garage Door Openers and 2 Remotes, Central Vacuum and All attachments, All Blinds, Shed, U/G Sprinklers
Appliance Central Air Conditioner, Dishwasher, Dryer, Garage Control(s), Refrigerator, Stove(s), Washer
Laundry Laundry Room, Main Level
Exterior
Garage Double Garage Attached, Off Street
Garage Spaces 2.0
Garage Description Double Garage Attached, Off Street
Fence Fenced
Community Features Golf
Roof Type Asphalt Shingle
Porch Deck, See Remarks
Lot Frontage 125.0
Total Parking Spaces 6
Building
Lot Description See Remarks
Foundation ICF Block
Architectural Style Bungalow
Level or Stories One
Structure Type ICFs (Insulated Concrete Forms),Mixed,Wood Frame
Others
Restrictions None Known
Tax ID 56871773
Ownership Private






