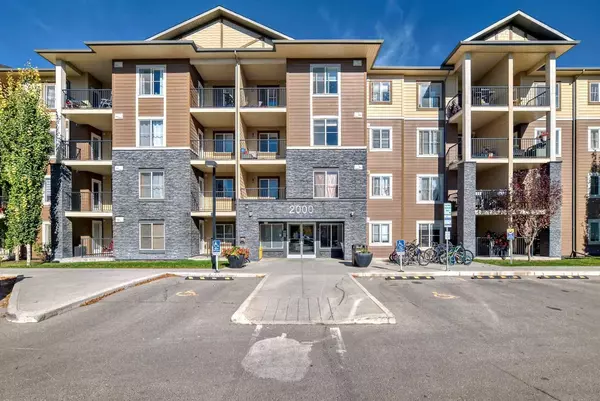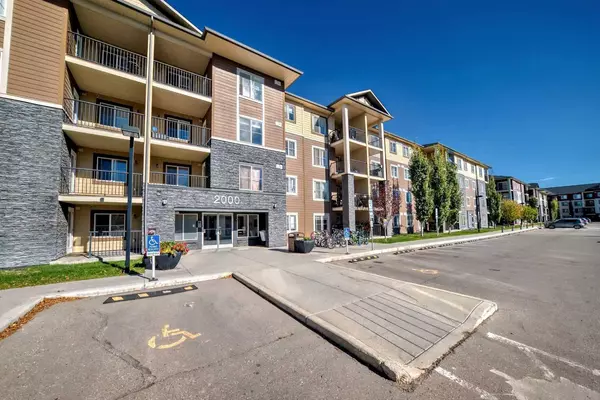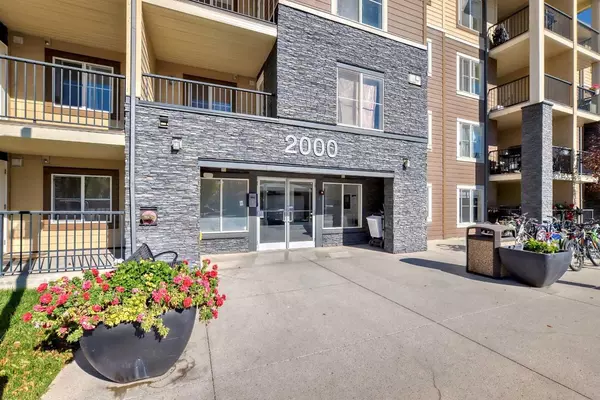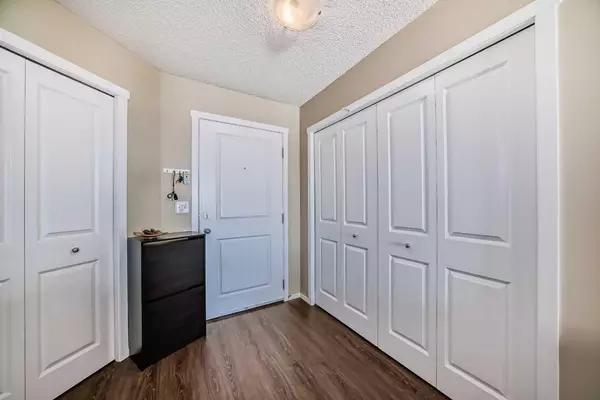
2 Beds
1 Bath
708 SqFt
2 Beds
1 Bath
708 SqFt
Key Details
Property Type Condo
Sub Type Apartment
Listing Status Active
Purchase Type For Sale
Square Footage 708 sqft
Price per Sqft $409
Subdivision Legacy
MLS® Listing ID A2171498
Style Low-Rise(1-4)
Bedrooms 2
Full Baths 1
Condo Fees $349/mo
HOA Fees $36/ann
HOA Y/N 1
Originating Board South Central
Year Built 2016
Annual Tax Amount $1,533
Tax Year 2024
Property Description
Location
Province AB
County Calgary
Area Cal Zone S
Zoning M-X2
Direction NW
Interior
Interior Features Granite Counters, No Smoking Home, Open Floorplan
Heating Baseboard
Cooling None
Flooring Vinyl Plank
Appliance Dryer, Electric Range, Microwave, Microwave Hood Fan, Refrigerator, Washer, Window Coverings
Laundry In Unit
Exterior
Garage Heated Garage, Parkade, Stall, Titled
Garage Spaces 1.0
Garage Description Heated Garage, Parkade, Stall, Titled
Community Features Park, Playground, Schools Nearby, Shopping Nearby, Sidewalks, Street Lights, Walking/Bike Paths
Amenities Available Elevator(s), Picnic Area, Secured Parking, Snow Removal, Trash, Visitor Parking
Roof Type Asphalt Shingle
Porch Balcony(s)
Exposure NW
Total Parking Spaces 1
Building
Story 4
Architectural Style Low-Rise(1-4)
Level or Stories Single Level Unit
Structure Type Stone,Wood Frame
Others
HOA Fee Include Amenities of HOA/Condo,Caretaker,Common Area Maintenance,Heat,Insurance,Interior Maintenance,Maintenance Grounds,Parking,Professional Management,Reserve Fund Contributions,Sewer,Snow Removal,Trash,Water
Restrictions Board Approval,Easement Registered On Title,Utility Right Of Way
Tax ID 95296442
Ownership Private
Pets Description Restrictions, Yes






