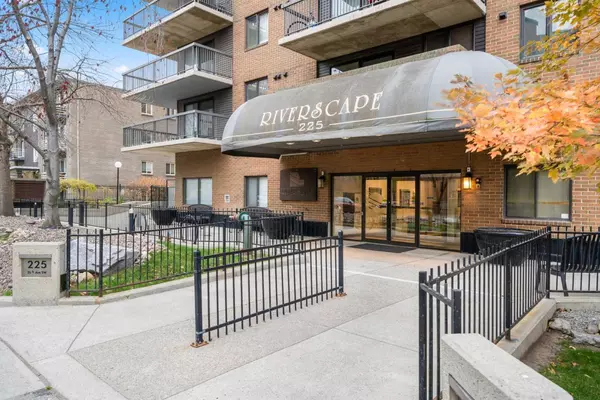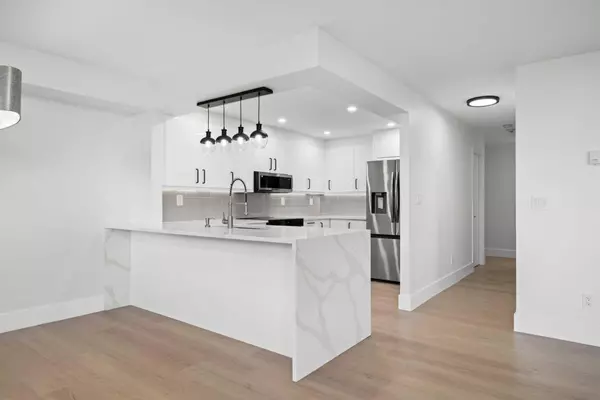
2 Beds
2 Baths
1,066 SqFt
2 Beds
2 Baths
1,066 SqFt
Key Details
Property Type Condo
Sub Type Apartment
Listing Status Active
Purchase Type For Sale
Square Footage 1,066 sqft
Price per Sqft $478
Subdivision Mission
MLS® Listing ID A2174786
Style Apartment
Bedrooms 2
Full Baths 2
Condo Fees $768/mo
Originating Board Calgary
Year Built 1984
Annual Tax Amount $2,098
Tax Year 2024
Property Description
Step inside to an open-concept layout, where the brand-new kitchen shines with BRAND NEW appliances and quartz countertops with waterfall. The seamless flow between the kitchen, dining, and living areas creates an ideal space for entertaining or relaxing. Enjoy the views and natural light from the expansive windows in the living room, or step out onto the wrap-around balcony to take in the lively atmosphere of Mission and Calgary’s downtown skyline.
The primary suite is a private retreat with a walkthrough closet featuring built-in closet, and a newly renovated ensuite with designer finishes. A spacious second bedroom and 4-piece bathroom offer comfort for guests or family.
Additional conveniences include a separate laundry room with newer washer and dryer, and extra in-unit storage with custom shelving.
This well-maintained building also features a fitness room, outdoor courtyard and secured underground parking stall with storage locker. Just steps from the Elbow River pathways, 4th Street’s bustling shops and restaurants, the Repsol Centre, and Stampede Park, you’ll have the best of Calgary living at your doorstep. With easy access to public transit, top schools, and the downtown core, this is a rare chance to enjoy both luxury and convenience in Mission.
Don’t miss your opportunity – book your private viewing today and experience Mission at its finest!
Location
Province AB
County Calgary
Area Cal Zone Cc
Zoning M-H2
Direction N
Rooms
Other Rooms 1
Interior
Interior Features Breakfast Bar, Closet Organizers, Kitchen Island, No Animal Home, No Smoking Home, Open Floorplan, Quartz Counters
Heating Baseboard
Cooling None
Flooring Tile, Vinyl Plank
Appliance Dishwasher, Electric Stove, Microwave Hood Fan, Refrigerator, Washer/Dryer, Window Coverings
Laundry In Unit, Laundry Room
Exterior
Garage Heated Garage, Parkade, Underground
Garage Description Heated Garage, Parkade, Underground
Community Features Schools Nearby, Shopping Nearby, Walking/Bike Paths
Amenities Available Bicycle Storage, Elevator(s), Fitness Center, Parking, Storage
Porch Balcony(s)
Exposure NW
Total Parking Spaces 1
Building
Story 12
Architectural Style Apartment
Level or Stories Single Level Unit
Structure Type Concrete
Others
HOA Fee Include Heat,Insurance,Parking,Professional Management,Reserve Fund Contributions,Security Personnel,Sewer,Snow Removal,Trash,Water
Restrictions Pet Restrictions or Board approval Required
Ownership Private
Pets Description Restrictions

"My job is to find and attract mastery-based agents to the office, protect the culture, and make sure everyone is happy! "






