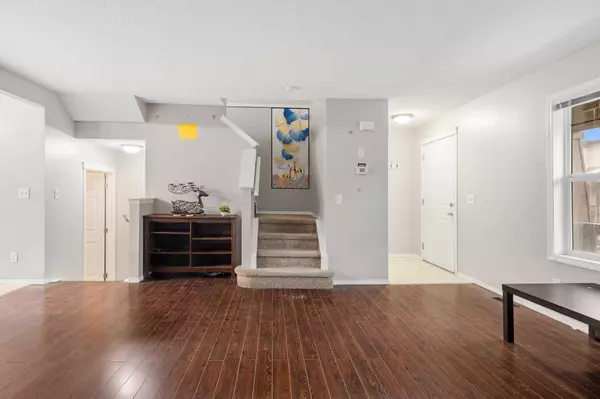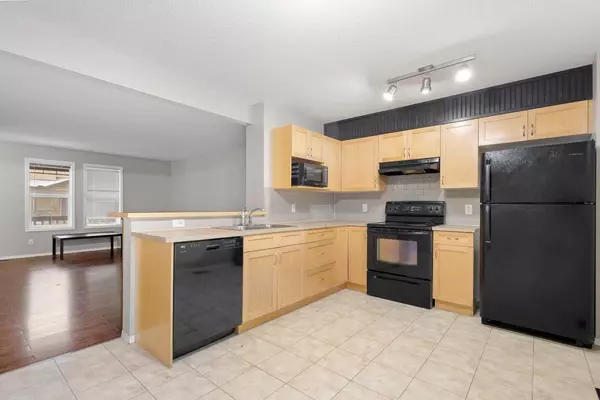
3 Beds
2 Baths
1,251 SqFt
3 Beds
2 Baths
1,251 SqFt
Key Details
Property Type Townhouse
Sub Type Row/Townhouse
Listing Status Active
Purchase Type For Sale
Square Footage 1,251 sqft
Price per Sqft $303
Subdivision Panorama Hills
MLS® Listing ID A2174549
Style 2 Storey
Bedrooms 3
Full Baths 1
Half Baths 1
Condo Fees $360
HOA Fees $210/ann
HOA Y/N 1
Originating Board Calgary
Year Built 2005
Annual Tax Amount $2,146
Tax Year 2024
Property Description
This exceptional home is ideally located close to schools, shopping, recreation, and public transportation, making it a perfect choice for families. Just a short walk from North Trail High School and minutes from Cardel Place, Stoney Trail, and all essential amenities.
Don’t miss out on this amazing opportunity—call to view today!
Location
Province AB
County Calgary
Area Cal Zone N
Zoning M-G
Direction N
Rooms
Basement Full, Unfinished
Interior
Interior Features Kitchen Island
Heating Forced Air, Natural Gas
Cooling None
Flooring Carpet, Ceramic Tile, Laminate
Appliance Dishwasher, Dryer, Electric Stove, Range Hood, Refrigerator, Washer, Window Coverings
Laundry In Basement
Exterior
Garage Assigned, Stall, Titled
Garage Description Assigned, Stall, Titled
Fence None
Community Features Golf, Playground, Pool, Schools Nearby, Shopping Nearby
Amenities Available None
Roof Type Asphalt Shingle
Porch Deck
Total Parking Spaces 2
Building
Lot Description City Lot
Foundation Poured Concrete
Architectural Style 2 Storey
Level or Stories Two
Structure Type Vinyl Siding,Wood Frame
Others
HOA Fee Include Common Area Maintenance,Insurance,Parking,Professional Management,Reserve Fund Contributions,Snow Removal,Trash
Restrictions None Known
Ownership Private
Pets Description Restrictions

"My job is to find and attract mastery-based agents to the office, protect the culture, and make sure everyone is happy! "






