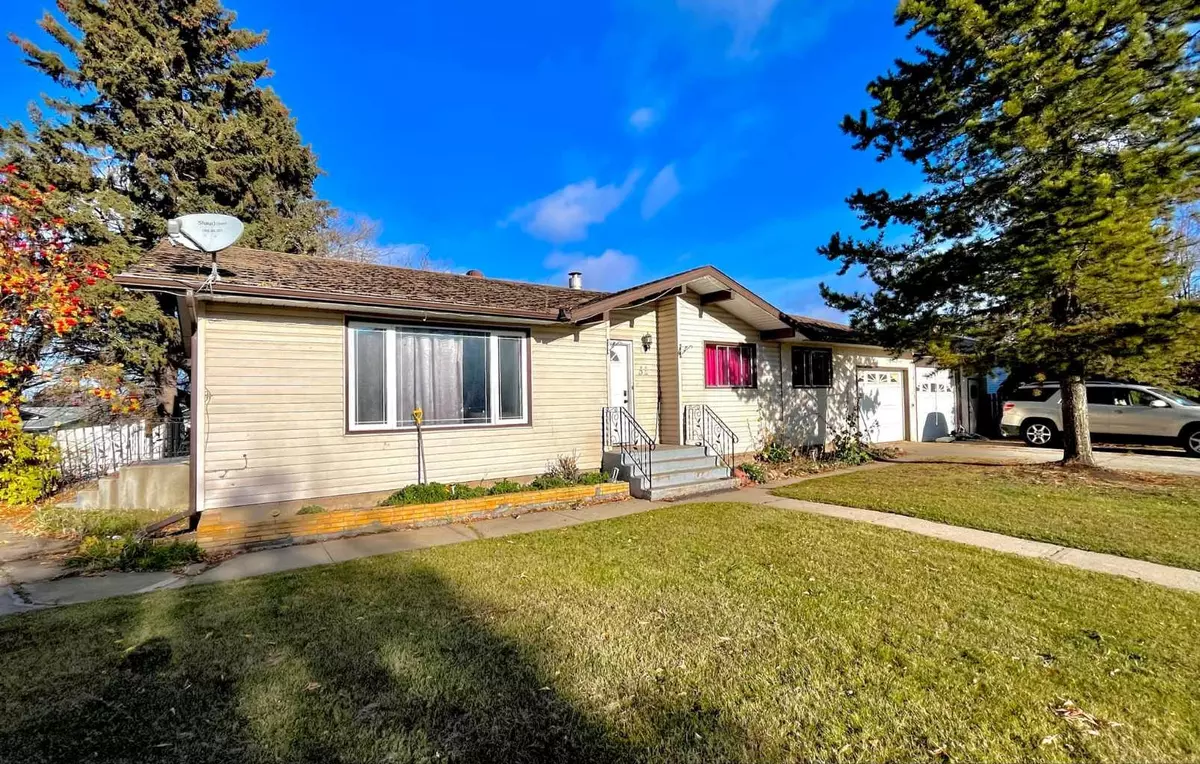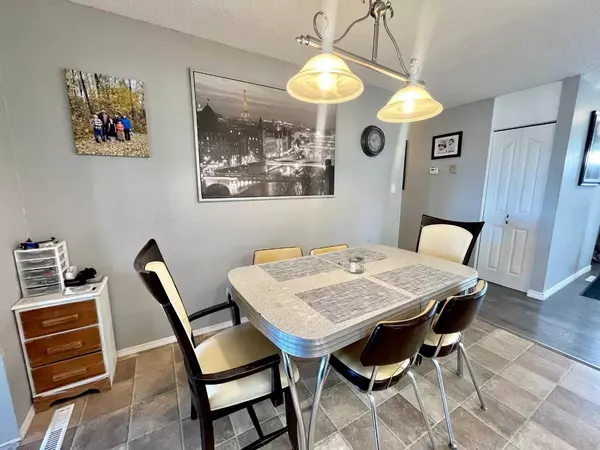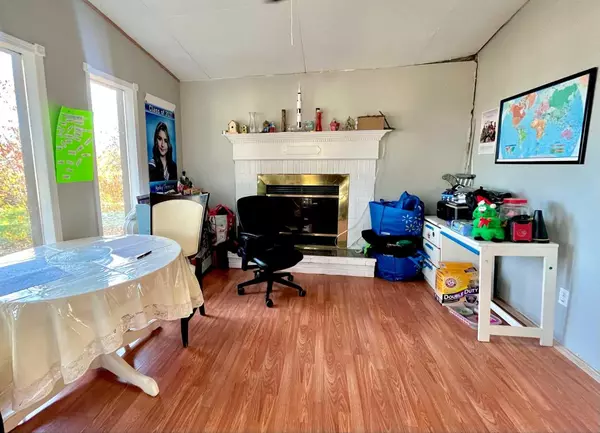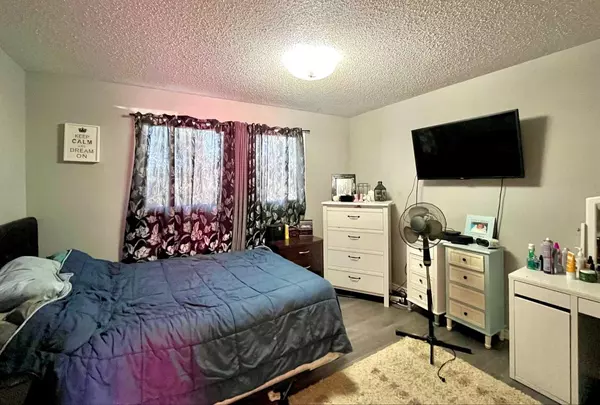3 Beds
2 Baths
1,480 SqFt
3 Beds
2 Baths
1,480 SqFt
Key Details
Property Type Single Family Home
Sub Type Detached
Listing Status Active
Purchase Type For Sale
Square Footage 1,480 sqft
Price per Sqft $168
Subdivision Lac La Biche
MLS® Listing ID A2174580
Style Bungalow
Bedrooms 3
Full Baths 1
Half Baths 1
Originating Board Fort McMurray
Year Built 1966
Annual Tax Amount $1,847
Tax Year 2024
Lot Size 0.295 Acres
Acres 0.3
Property Sub-Type Detached
Property Description
Location
Province AB
County Lac La Biche County
Zoning Low Density Hamlet Reside
Direction SE
Rooms
Basement Finished, Full
Interior
Interior Features Ceiling Fan(s)
Heating Forced Air, Natural Gas, Wood
Cooling None
Flooring Laminate, Linoleum
Fireplaces Number 1
Fireplaces Type Wood Burning
Appliance Refrigerator, Stove(s), Washer/Dryer
Laundry Main Level
Exterior
Parking Features Double Garage Attached
Garage Spaces 2.0
Garage Description Double Garage Attached
Fence Fenced
Community Features Fishing, Lake, Park, Playground, Schools Nearby, Shopping Nearby, Sidewalks, Street Lights
Roof Type Asphalt Shingle
Porch Deck
Total Parking Spaces 4
Building
Lot Description Back Yard, City Lot, Cleared, Landscaped
Foundation Poured Concrete
Architectural Style Bungalow
Level or Stories One
Structure Type Vinyl Siding
Others
Restrictions Call Lister
Tax ID 56785205
Ownership Private






