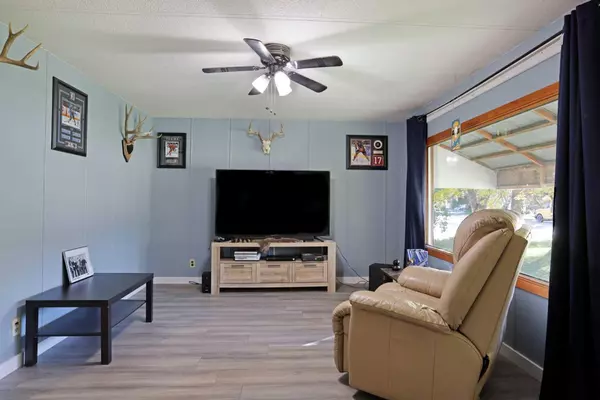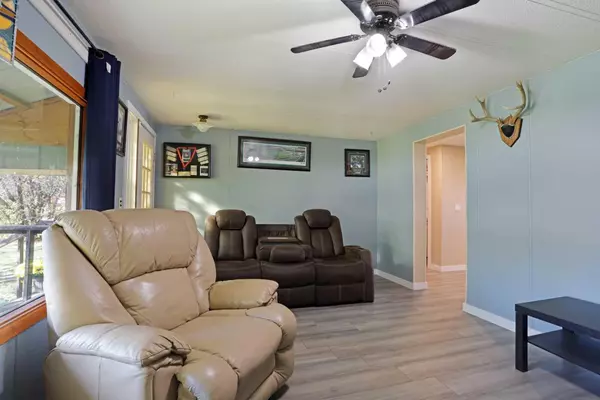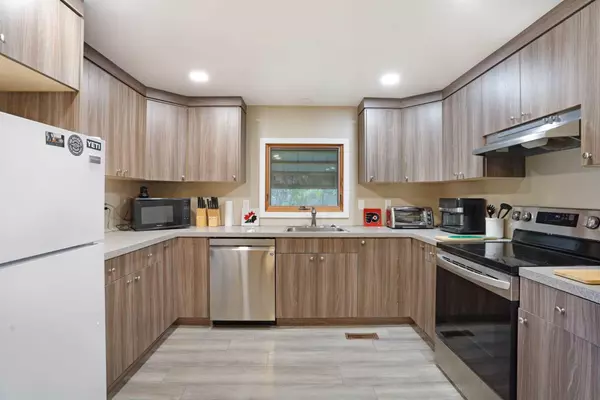
3 Beds
1 Bath
1,129 SqFt
3 Beds
1 Bath
1,129 SqFt
Key Details
Property Type Single Family Home
Sub Type Detached
Listing Status Active
Purchase Type For Sale
Square Footage 1,129 sqft
Price per Sqft $172
MLS® Listing ID A2174229
Style Double Wide Mobile Home
Bedrooms 3
Full Baths 1
Originating Board South Central
Year Built 1975
Annual Tax Amount $1,693
Tax Year 2024
Lot Size 8,250 Sqft
Acres 0.19
Property Description
Location
Province AB
County Newell, County Of
Zoning R-1
Direction S
Rooms
Basement None
Interior
Interior Features No Animal Home, No Smoking Home
Heating Forced Air
Cooling None
Flooring Carpet, Linoleum, Vinyl
Inclusions washer, dryer
Appliance Dishwasher, Electric Stove, Refrigerator
Laundry Main Level
Exterior
Garage Garage Faces Rear, Gravel Driveway, Heated Garage, RV Access/Parking, Triple Garage Detached
Garage Spaces 1.0
Garage Description Garage Faces Rear, Gravel Driveway, Heated Garage, RV Access/Parking, Triple Garage Detached
Fence None
Community Features Park, Playground
Roof Type Asphalt Shingle,Metal
Porch Enclosed, Rear Porch
Lot Frontage 75.0
Total Parking Spaces 2
Building
Lot Description Landscaped, Underground Sprinklers
Building Description Wood Siding, Workshop, with loft 15.6'x23.7
Foundation None
Architectural Style Double Wide Mobile Home
Level or Stories One
Structure Type Wood Siding
Others
Restrictions None Known
Tax ID 57161084
Ownership Other

"My job is to find and attract mastery-based agents to the office, protect the culture, and make sure everyone is happy! "






