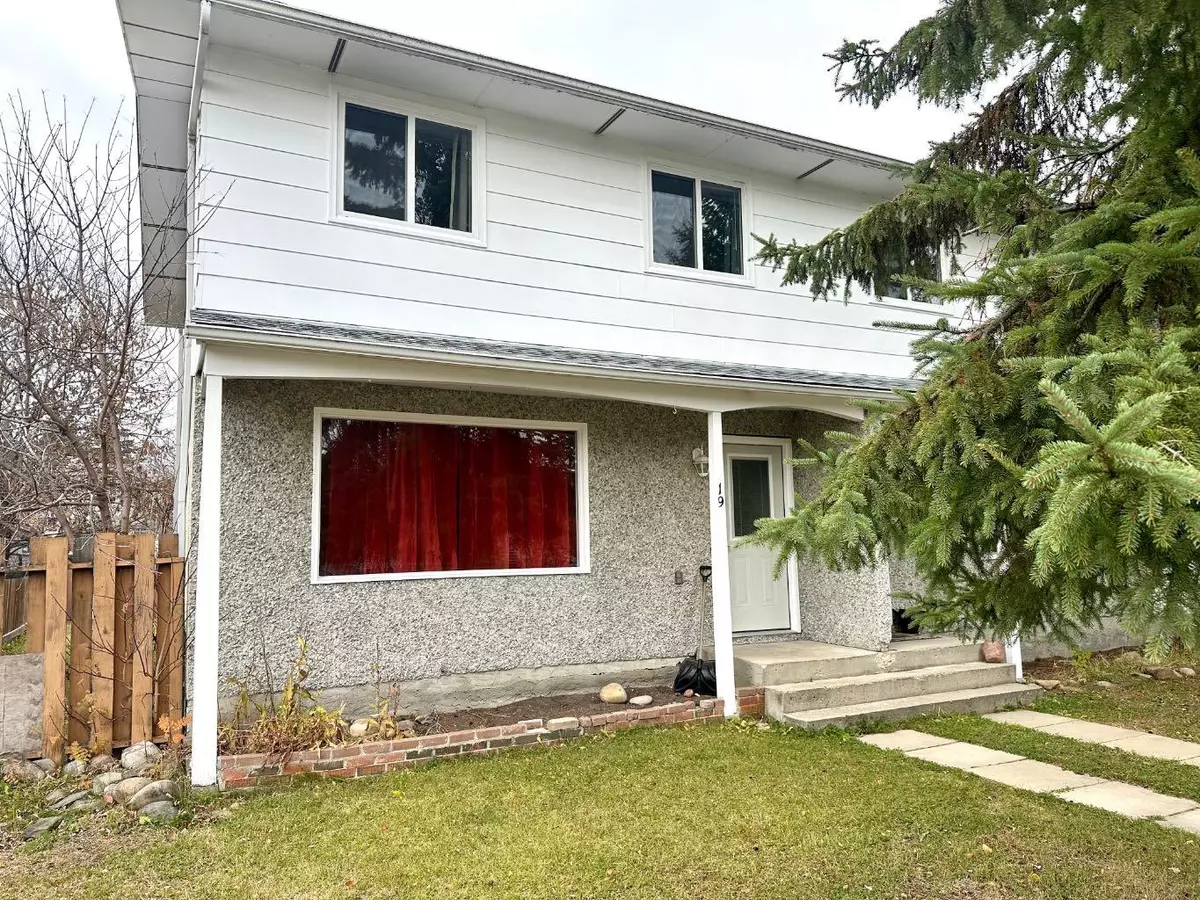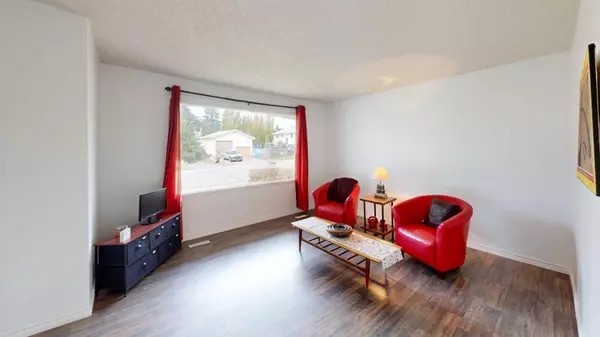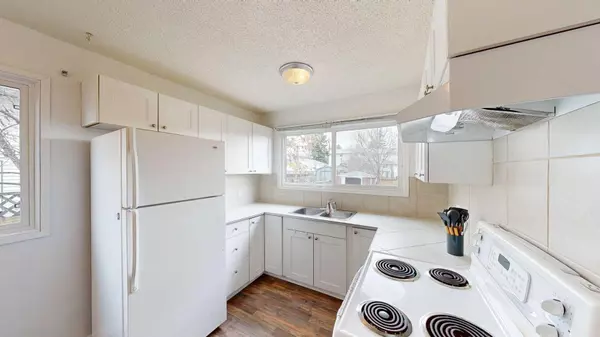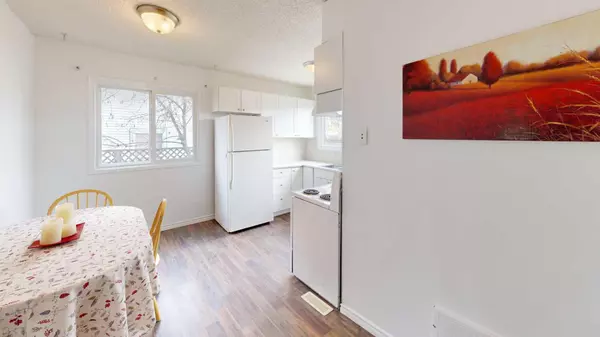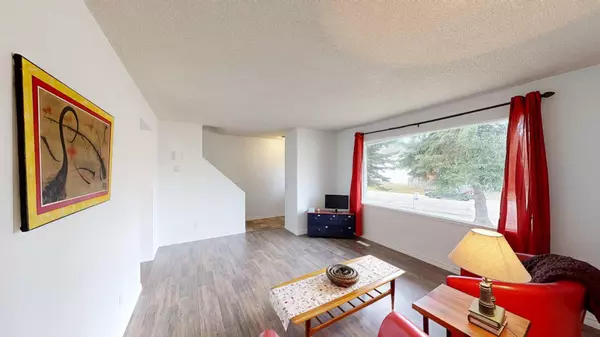3 Beds
2 Baths
1,077 SqFt
3 Beds
2 Baths
1,077 SqFt
Key Details
Property Type Townhouse
Sub Type Row/Townhouse
Listing Status Active
Purchase Type For Sale
Square Footage 1,077 sqft
Price per Sqft $179
MLS® Listing ID A2174032
Style 2 Storey,Side by Side
Bedrooms 3
Full Baths 1
Half Baths 1
Originating Board Alberta West Realtors Association
Year Built 1976
Annual Tax Amount $1,605
Tax Year 2024
Lot Size 3,900 Sqft
Acres 0.09
Property Sub-Type Row/Townhouse
Property Description
Location
Province AB
County Woodlands County
Zoning R-1C
Direction W
Rooms
Basement Full, Unfinished
Interior
Interior Features Vinyl Windows
Heating Forced Air, Natural Gas
Cooling None
Flooring Laminate, Linoleum
Inclusions Town issued garbage can
Appliance Refrigerator, Stove(s), Washer/Dryer, Window Coverings
Laundry In Basement
Exterior
Parking Features Parking Pad
Garage Description Parking Pad
Fence Fenced
Community Features Park, Playground, Pool, Schools Nearby, Shopping Nearby, Sidewalks, Street Lights, Walking/Bike Paths
Roof Type Asphalt Shingle
Porch Deck
Lot Frontage 29.99
Total Parking Spaces 2
Building
Lot Description Back Lane, Back Yard, Landscaped, Rectangular Lot
Foundation Poured Concrete
Architectural Style 2 Storey, Side by Side
Level or Stories Two
Structure Type Wood Frame
Others
Restrictions None Known
Tax ID 56947606
Ownership Private
Virtual Tour https://my.matterport.com/show/?m=TFU68ZmoDjh&mls=1

