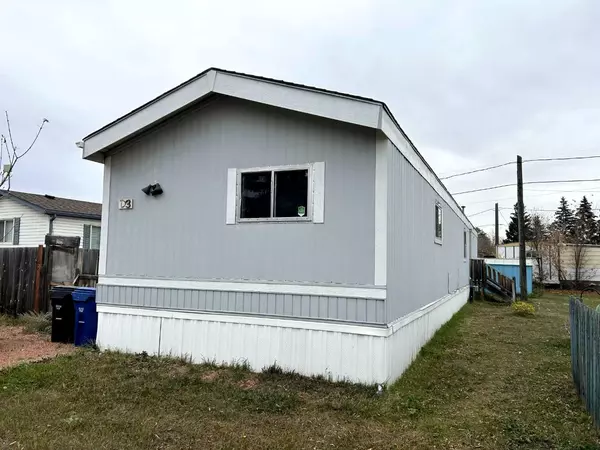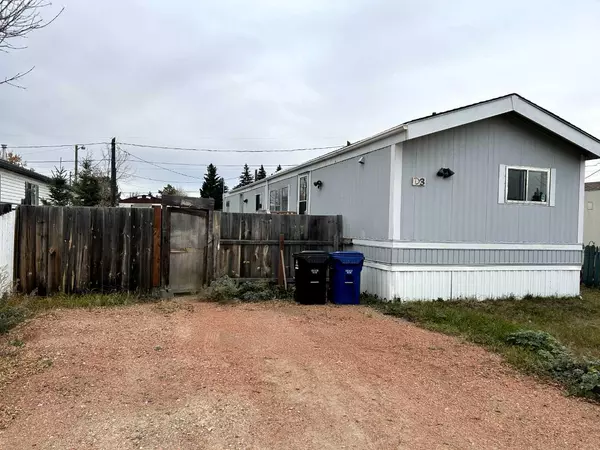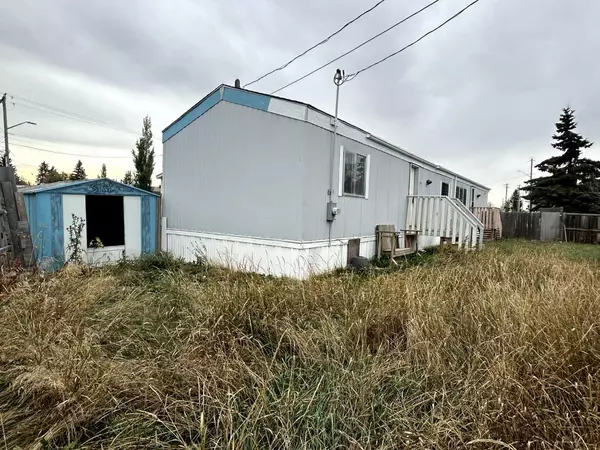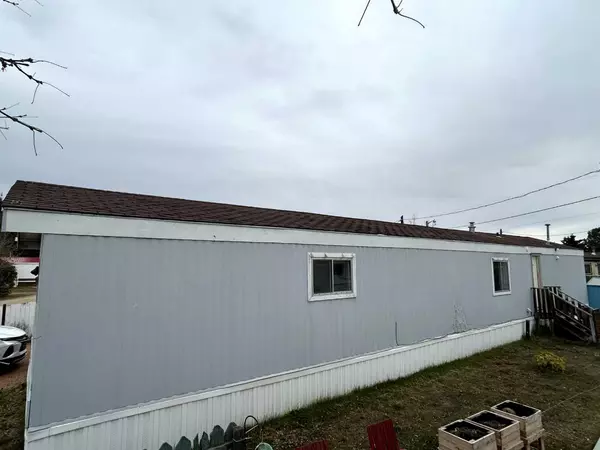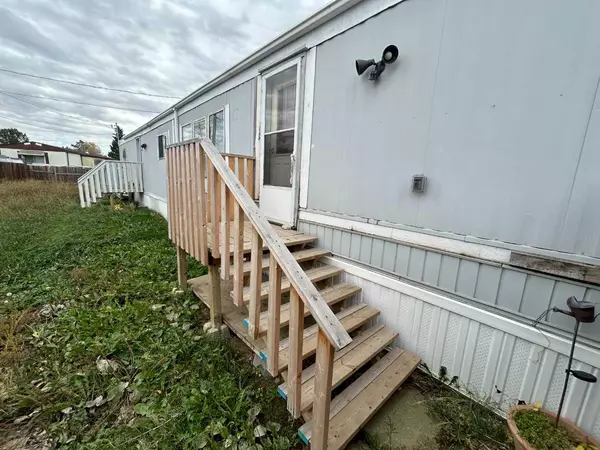
3 Beds
2 Baths
1,203 SqFt
3 Beds
2 Baths
1,203 SqFt
Key Details
Property Type Mobile Home
Sub Type Mobile
Listing Status Active
Purchase Type For Sale
Square Footage 1,203 sqft
Price per Sqft $62
Subdivision Blackfalds Mhp
MLS® Listing ID A2172679
Style Single Wide Mobile Home
Bedrooms 3
Full Baths 2
Originating Board Central Alberta
Year Built 1990
Property Description
Location
Province AB
County Lacombe County
Rooms
Other Rooms 1
Interior
Interior Features Ceiling Fan(s), Skylight(s)
Heating Forced Air, Natural Gas
Flooring Laminate
Fireplaces Number 2
Fireplaces Type Bedroom, Decorative, Electric, Living Room
Appliance Dishwasher, Electric Stove, Refrigerator, Washer/Dryer
Laundry Laundry Room
Exterior
Parking Features Front Drive, Gravel Driveway, Outside, Stall
Garage Description Front Drive, Gravel Driveway, Outside, Stall
Fence Fenced
Community Features Golf, Park, Playground, Pool, Schools Nearby, Shopping Nearby, Sidewalks
Roof Type Asphalt Shingle
Porch None
Total Parking Spaces 2
Building
Building Description Aluminum Siding, Shed
Architectural Style Single Wide Mobile Home
Level or Stories One
Structure Type Aluminum Siding
Others
Restrictions Board Approval


