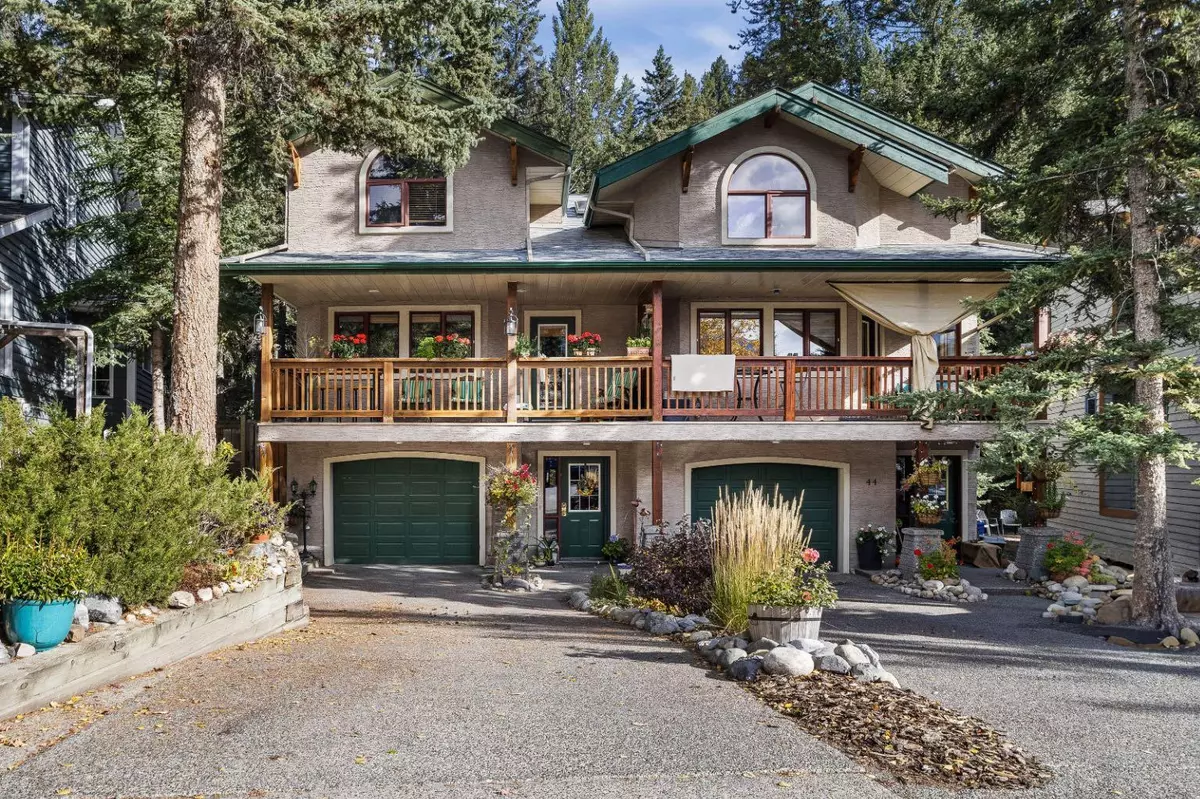
4 Beds
3 Baths
1,912 SqFt
4 Beds
3 Baths
1,912 SqFt
Key Details
Property Type Multi-Family
Sub Type Full Duplex
Listing Status Active
Purchase Type For Sale
Square Footage 1,912 sqft
Price per Sqft $664
Subdivision Canyon Ridge
MLS® Listing ID A2173823
Style 2 Storey,Side by Side
Bedrooms 4
Full Baths 2
Half Baths 1
Originating Board Calgary
Year Built 1997
Annual Tax Amount $4,512
Tax Year 2024
Lot Size 3,110 Sqft
Acres 0.07
Property Description
Location
Province AB
County Bighorn No. 8, M.d. Of
Zoning R2
Direction S
Rooms
Basement Finished, Full, Walk-Up To Grade
Interior
Interior Features Central Vacuum, Closet Organizers, Laminate Counters, Pantry, Sauna, Skylight(s), Storage, Track Lighting, Vaulted Ceiling(s), Wood Windows
Heating Combination, In Floor, Forced Air, Hot Water, Natural Gas
Cooling None
Flooring Ceramic Tile, Cork, Hardwood, Slate
Fireplaces Number 1
Fireplaces Type Gas
Inclusions TV in lower bedroom, vacuum in Laundry room
Appliance Dishwasher, Dryer, Garage Control(s), Gas Oven, Gas Stove, Gas Water Heater, Microwave, Range Hood, Refrigerator, Washer, Window Coverings
Laundry In Kitchen, Laundry Room
Exterior
Garage Aggregate, Concrete Driveway, Driveway, Garage Door Opener, Insulated, Single Garage Attached
Garage Spaces 1.0
Garage Description Aggregate, Concrete Driveway, Driveway, Garage Door Opener, Insulated, Single Garage Attached
Fence Fenced, Partial
Community Features None
Roof Type Asphalt
Porch Balcony(s), Deck, Patio
Lot Frontage 19.82
Exposure S
Total Parking Spaces 4
Building
Lot Description Back Yard, Low Maintenance Landscape, No Neighbours Behind, Irregular Lot, Pie Shaped Lot
Foundation Poured Concrete
Architectural Style 2 Storey, Side by Side
Level or Stories Two
Structure Type Stucco
Others
Restrictions None Known
Tax ID 56498101
Ownership Other

"My job is to find and attract mastery-based agents to the office, protect the culture, and make sure everyone is happy! "






