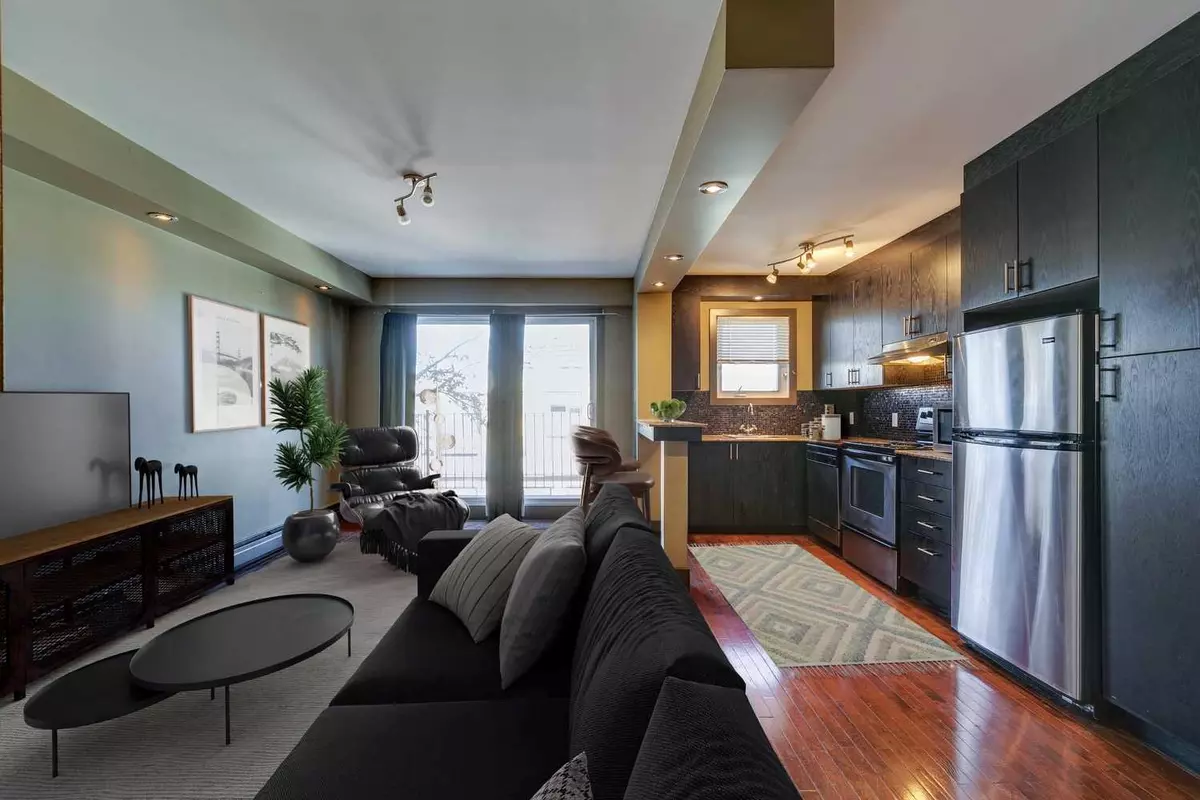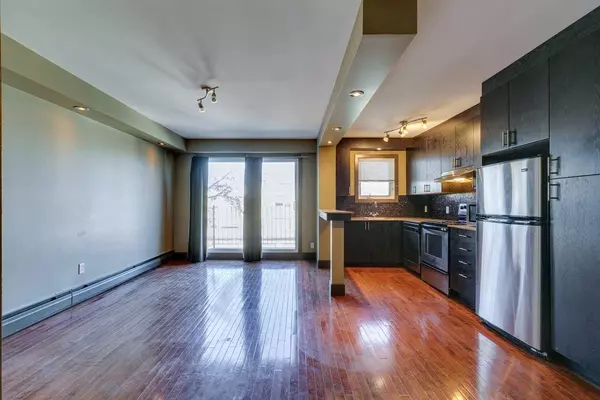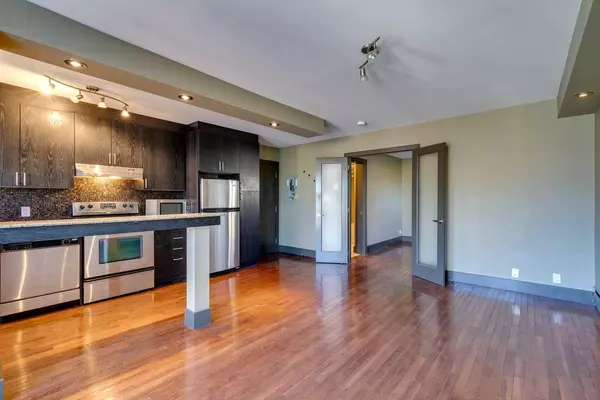
1 Bed
1 Bath
501 SqFt
1 Bed
1 Bath
501 SqFt
Key Details
Property Type Condo
Sub Type Apartment
Listing Status Active
Purchase Type For Sale
Square Footage 501 sqft
Price per Sqft $469
Subdivision Sunalta
MLS® Listing ID A2172751
Style Low-Rise(1-4)
Bedrooms 1
Full Baths 1
Condo Fees $476/mo
Originating Board Calgary
Year Built 1962
Annual Tax Amount $1,167
Tax Year 2024
Property Description
As you step inside, you're greeted by a warm, neutral color palette and an open-concept living and kitchen area. The space features hardwood floors, stainless steel appliances, and granite countertops. A large, north-facing balcony offers a serene spot to enjoy your morning coffee.
The spacious primary bedroom is ideal for a working professional, with ample room for a king-sized bed and two generous closets. The four-piece bathroom is elegantly finished, rounding out the interior features.
Building amenities include secure storage, and this unit comes with a designated parking stall at the rear of the building. With Sunalta's trendy shops, restaurants, coffee spots, and pubs just around the corner, you'll have everything you need within walking distance.
Don't miss out—contact your Realtor today to schedule a private showing!
Location
Province AB
County Calgary
Area Cal Zone Cc
Zoning M-C2
Direction S
Interior
Interior Features Breakfast Bar, French Door, No Animal Home, No Smoking Home, Open Floorplan, Recessed Lighting, See Remarks, Storage, Track Lighting
Heating Baseboard, Natural Gas
Cooling None
Flooring Ceramic Tile, Hardwood
Appliance Dishwasher, Electric Range, Microwave, Range Hood, Refrigerator, Washer/Dryer Stacked, Window Coverings
Laundry In Unit
Exterior
Garage Off Street, Stall
Garage Description Off Street, Stall
Community Features Other, Park, Playground, Schools Nearby, Shopping Nearby, Sidewalks, Street Lights, Tennis Court(s), Walking/Bike Paths
Amenities Available Parking, Storage
Porch Balcony(s)
Exposure N
Total Parking Spaces 1
Building
Story 3
Architectural Style Low-Rise(1-4)
Level or Stories Single Level Unit
Structure Type Brick,Wood Frame
Others
HOA Fee Include Common Area Maintenance,Heat,Insurance,Maintenance Grounds,Parking,Professional Management,Reserve Fund Contributions,See Remarks,Sewer,Snow Removal,Water
Restrictions Condo/Strata Approval
Tax ID 95153176
Ownership Private
Pets Description Restrictions

"My job is to find and attract mastery-based agents to the office, protect the culture, and make sure everyone is happy! "






