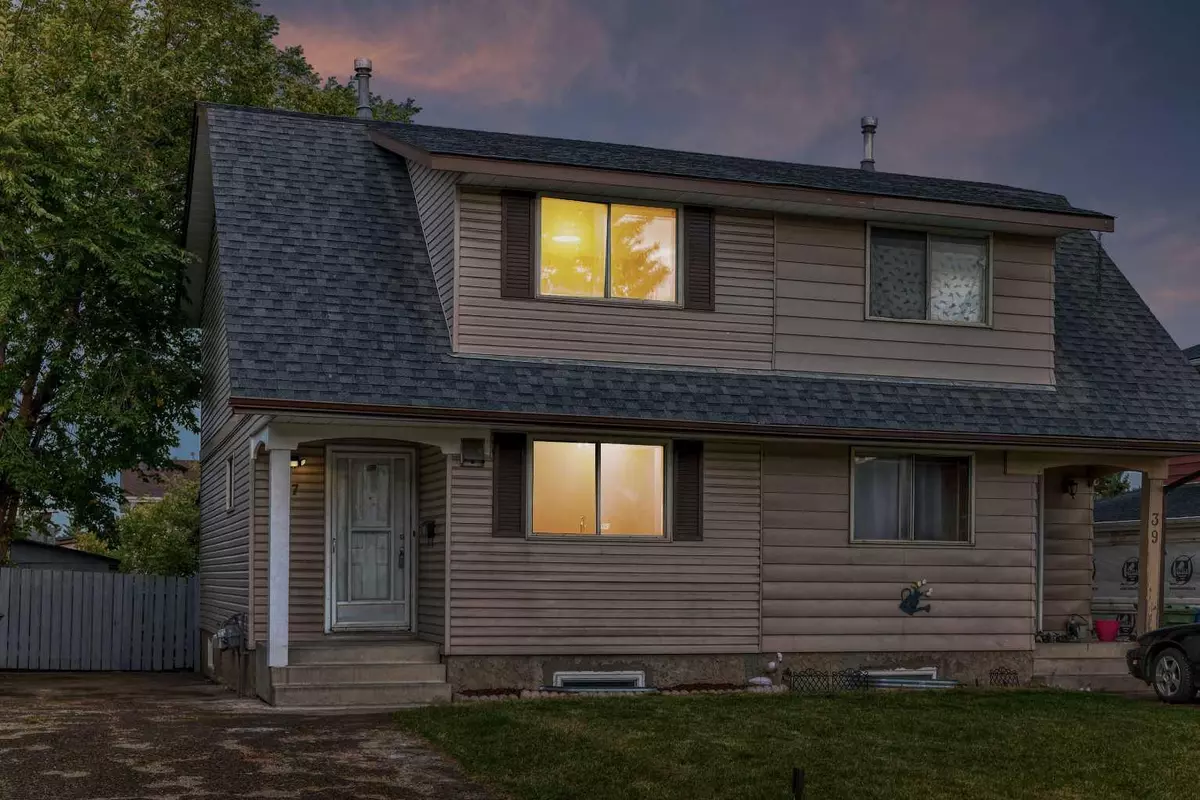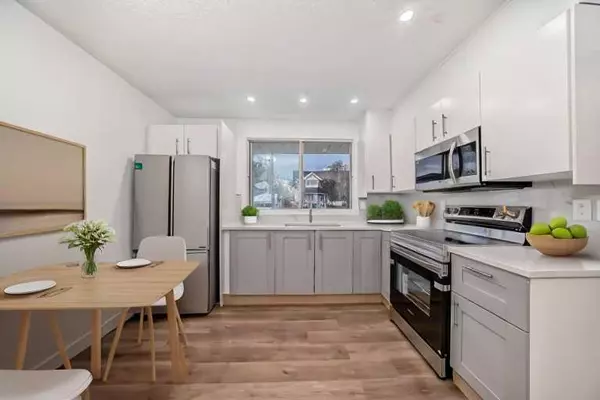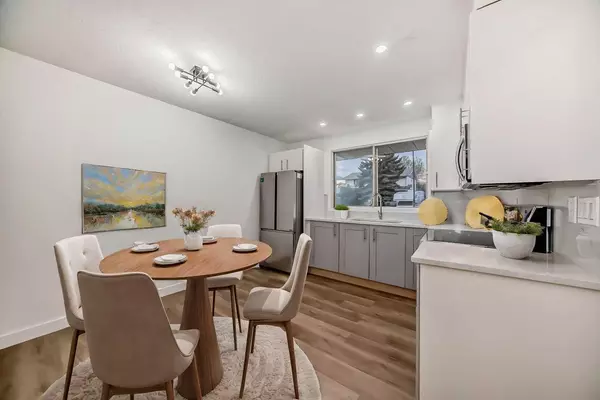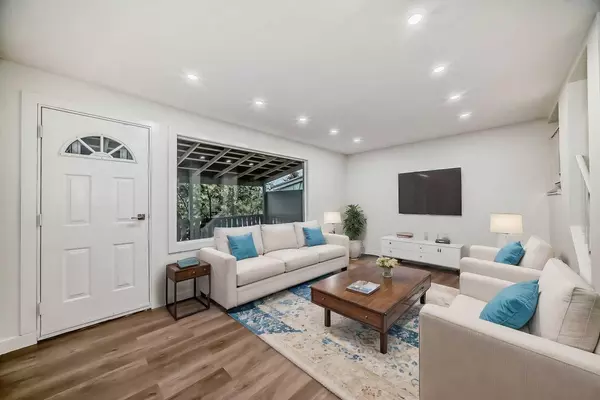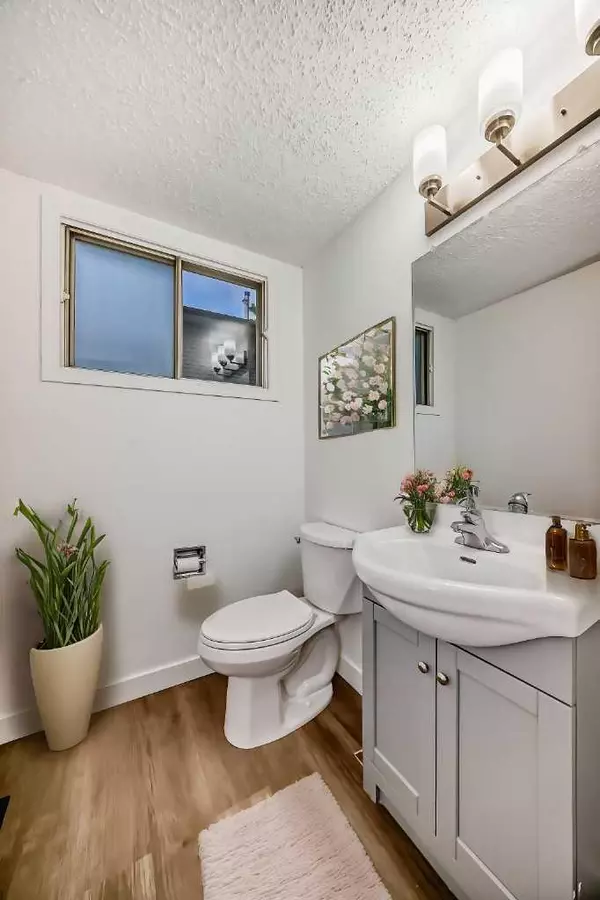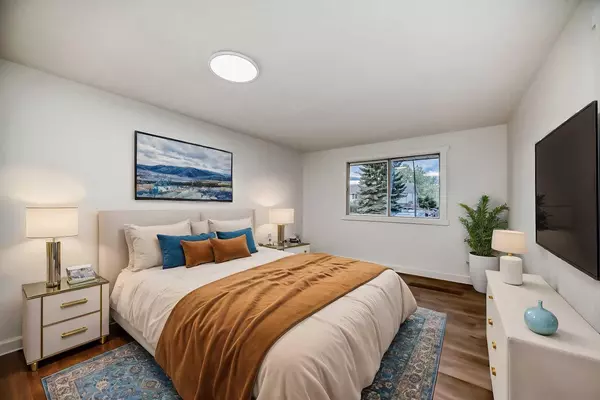
5 Beds
3 Baths
1,108 SqFt
5 Beds
3 Baths
1,108 SqFt
Key Details
Property Type Single Family Home
Sub Type Semi Detached (Half Duplex)
Listing Status Active
Purchase Type For Sale
Square Footage 1,108 sqft
Price per Sqft $388
Subdivision Forest Heights
MLS® Listing ID A2172904
Style 2 Storey,Side by Side
Bedrooms 5
Full Baths 2
Half Baths 1
Originating Board Calgary
Year Built 1977
Annual Tax Amount $2,056
Tax Year 2024
Lot Size 3,078 Sqft
Acres 0.07
Property Description
Location
Province AB
County Calgary
Area Cal Zone E
Zoning RCG
Direction W
Rooms
Basement Finished, Full
Interior
Interior Features Quartz Counters, Storage, Walk-In Closet(s)
Heating Forced Air
Cooling None
Flooring Laminate, Tile, Vinyl Plank
Inclusions NONE
Appliance Electric Stove, Microwave Hood Fan, Refrigerator, Washer/Dryer
Laundry In Basement
Exterior
Garage Parking Pad
Garage Description Parking Pad
Fence Fenced
Community Features Park, Playground, Schools Nearby, Shopping Nearby, Sidewalks, Street Lights
Roof Type Asphalt Shingle
Porch Deck
Lot Frontage 27.89
Total Parking Spaces 3
Building
Lot Description Back Yard, Fruit Trees/Shrub(s), Few Trees, Lawn, Treed
Foundation Poured Concrete
Architectural Style 2 Storey, Side by Side
Level or Stories Two
Structure Type Wood Frame
Others
Restrictions Utility Right Of Way
Tax ID 95016117
Ownership Other

"My job is to find and attract mastery-based agents to the office, protect the culture, and make sure everyone is happy! "

