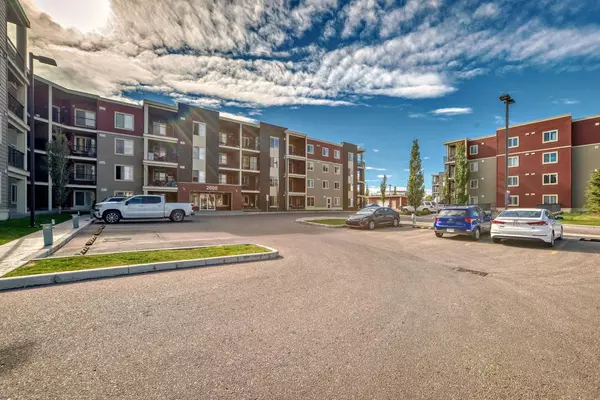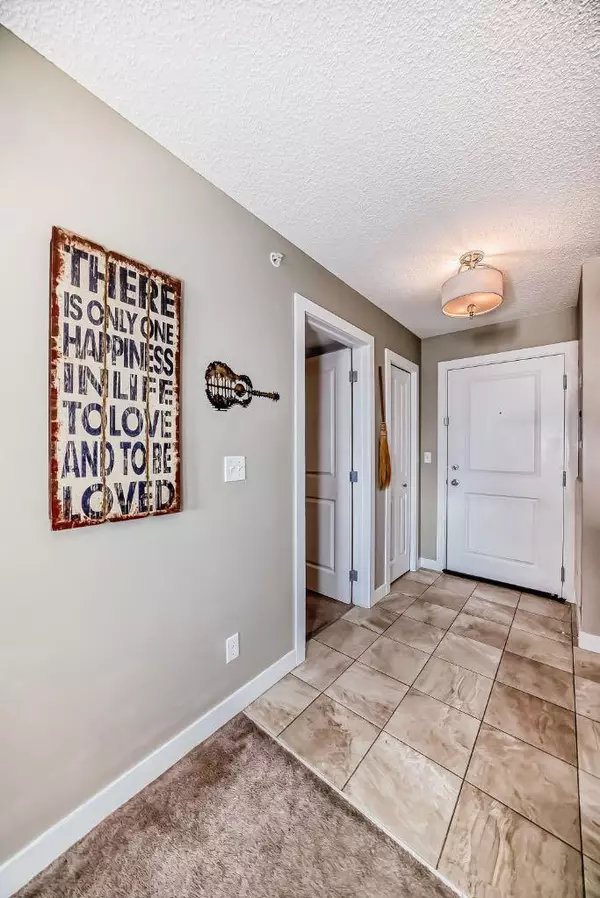
2 Beds
2 Baths
841 SqFt
2 Beds
2 Baths
841 SqFt
Key Details
Property Type Condo
Sub Type Apartment
Listing Status Active
Purchase Type For Sale
Square Footage 841 sqft
Price per Sqft $374
Subdivision Saddle Ridge
MLS® Listing ID A2172777
Style Apartment
Bedrooms 2
Full Baths 2
Condo Fees $461/mo
Originating Board Calgary
Year Built 2015
Annual Tax Amount $1,563
Tax Year 2024
Property Description
Location
Province AB
County Calgary
Area Cal Zone Ne
Zoning M-2
Direction W
Rooms
Other Rooms 1
Interior
Interior Features Elevator, Pantry, Soaking Tub
Heating Baseboard
Cooling None
Flooring Carpet, Ceramic Tile
Inclusions NA
Appliance Dishwasher, Dryer, ENERGY STAR Qualified Refrigerator, Microwave Hood Fan, Stove(s), Washer
Laundry In Unit
Exterior
Parking Features Stall, Underground
Garage Description Stall, Underground
Community Features Lake, Park, Playground, Schools Nearby, Shopping Nearby
Amenities Available None
Porch Balcony(s)
Exposure W
Total Parking Spaces 1
Building
Story 4
Architectural Style Apartment
Level or Stories Single Level Unit
Structure Type Brick,Vinyl Siding
Others
HOA Fee Include Heat,Insurance,Professional Management,Reserve Fund Contributions,Snow Removal,Trash,Water
Restrictions Board Approval
Ownership Private
Pets Allowed Restrictions






