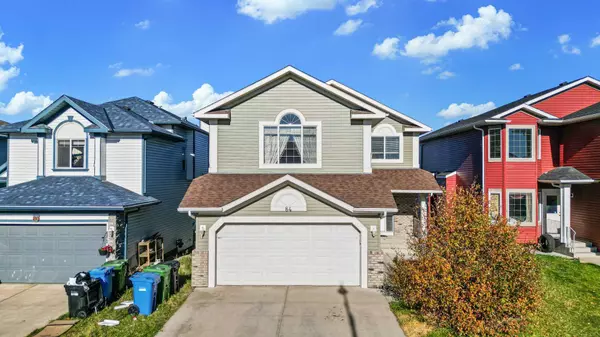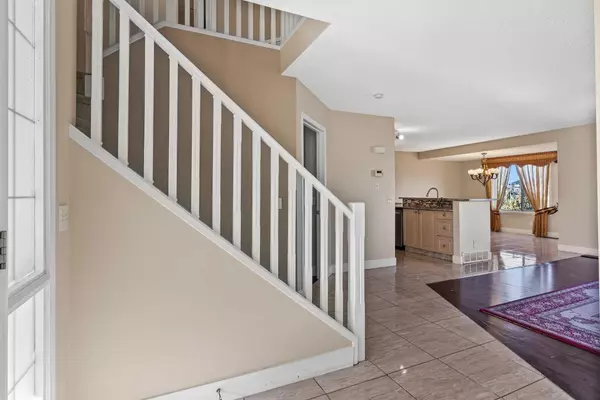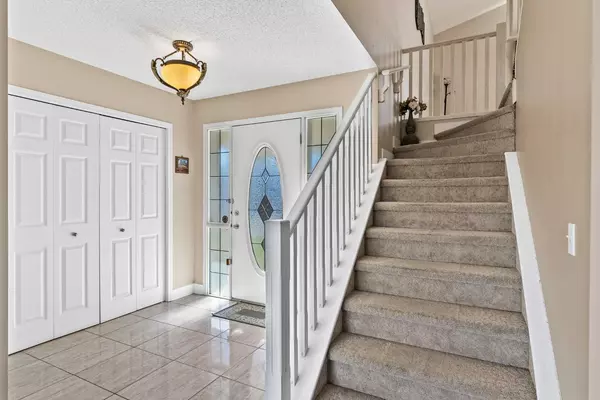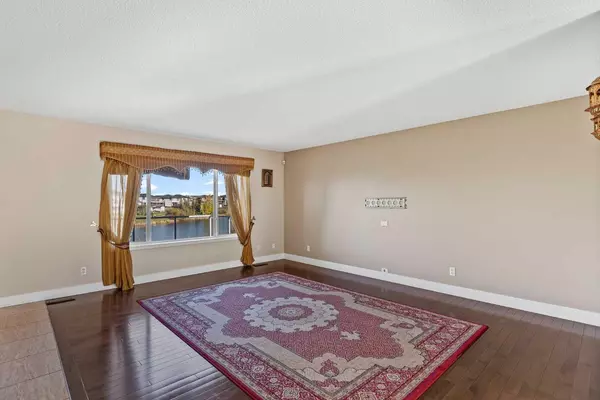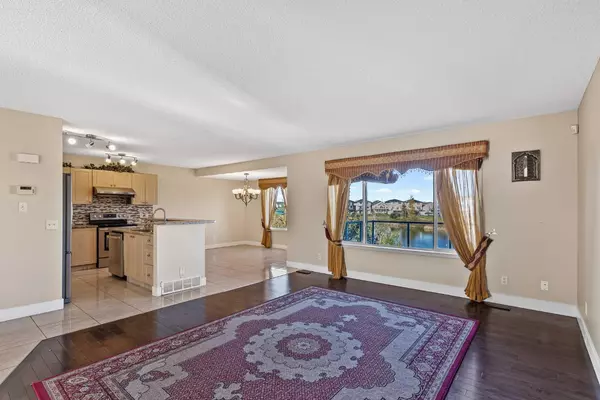
5 Beds
4 Baths
2,059 SqFt
5 Beds
4 Baths
2,059 SqFt
Key Details
Property Type Single Family Home
Sub Type Detached
Listing Status Active
Purchase Type For Sale
Square Footage 2,059 sqft
Price per Sqft $388
Subdivision Taradale
MLS® Listing ID A2171784
Style 2 Storey
Bedrooms 5
Full Baths 3
Half Baths 1
Originating Board Calgary
Year Built 2002
Annual Tax Amount $4,498
Tax Year 2024
Lot Size 4,294 Sqft
Acres 0.1
Property Description
overall convenience of the property The outdoor space is equally inviting, offering plenty of room for outdoor activities or simply relaxing by the
water. The double attached garage provides ample space for parking and storage. Nestled in a family-friendly neighborhood and close to parks,
schools, shopping, and public transit, this property offers the perfect balance of convenience and tranquility. Don’t miss this rare opportunity to
own a pond backing home at 84 Taracove Crescent NE, where comfort and natural beauty come together to create an EXCEPTIONAL LIVING EXPERIENCE
Location
Province AB
County Calgary
Area Cal Zone Ne
Zoning R-G
Direction SW
Rooms
Other Rooms 1
Basement Separate/Exterior Entry, Finished, Full, Suite, Walk-Out To Grade
Interior
Interior Features Breakfast Bar, Double Vanity, Granite Counters, Open Floorplan, Pantry, Storage, Walk-In Closet(s)
Heating Forced Air, Natural Gas
Cooling None
Flooring Carpet, Ceramic Tile, Hardwood
Fireplaces Number 1
Fireplaces Type Gas
Inclusions All appliances listed in the appliance section. There are two sets of dishwasher, electric stove, microwave, refrigerator, dryer, and washer
Appliance Dishwasher, Dryer, Electric Stove, Garage Control(s), Microwave, Refrigerator, Washer, Window Coverings
Laundry Laundry Room, Multiple Locations
Exterior
Garage Double Garage Attached
Garage Spaces 2.0
Garage Description Double Garage Attached
Fence Fenced
Community Features Clubhouse, Schools Nearby, Shopping Nearby, Street Lights, Walking/Bike Paths
Roof Type Asphalt Shingle
Porch Patio
Lot Frontage 42.55
Total Parking Spaces 4
Building
Lot Description Creek/River/Stream/Pond, Rectangular Lot, Views
Foundation Poured Concrete
Architectural Style 2 Storey
Level or Stories Two
Structure Type Vinyl Siding,Wood Frame
Others
Restrictions None Known
Tax ID 95025268
Ownership Private

"My job is to find and attract mastery-based agents to the office, protect the culture, and make sure everyone is happy! "


