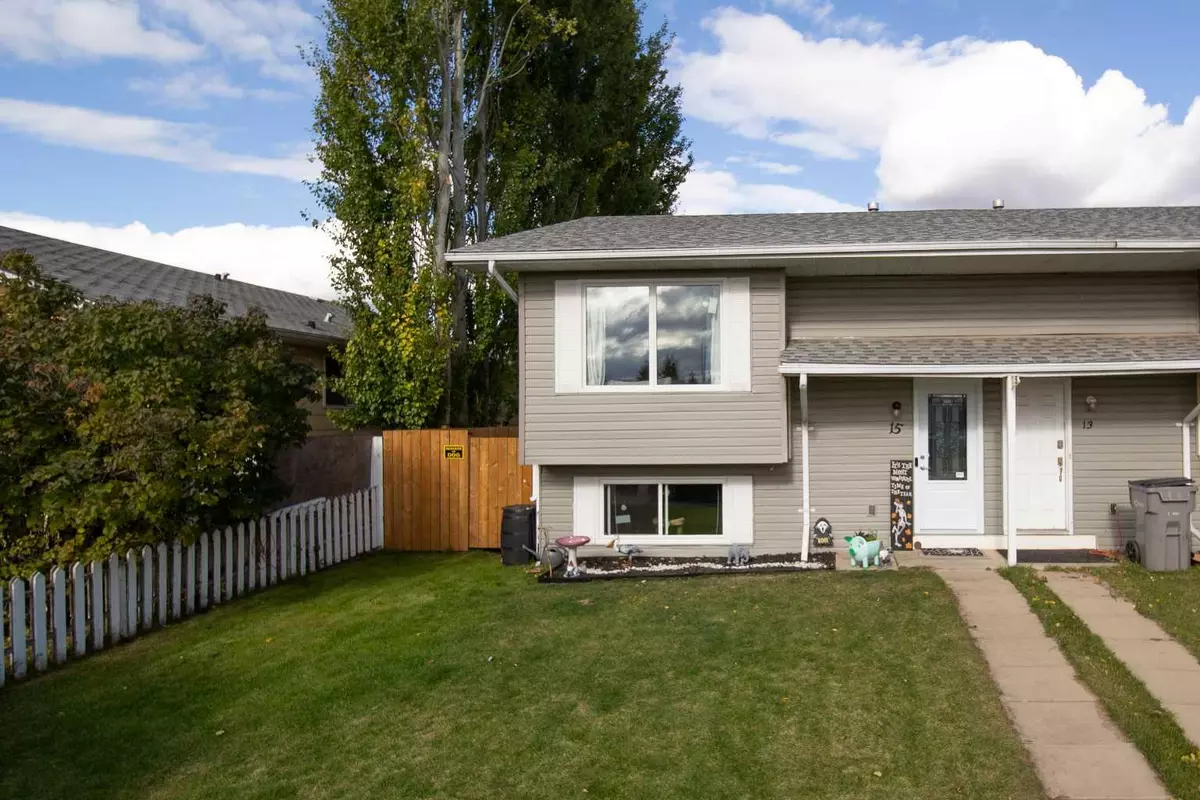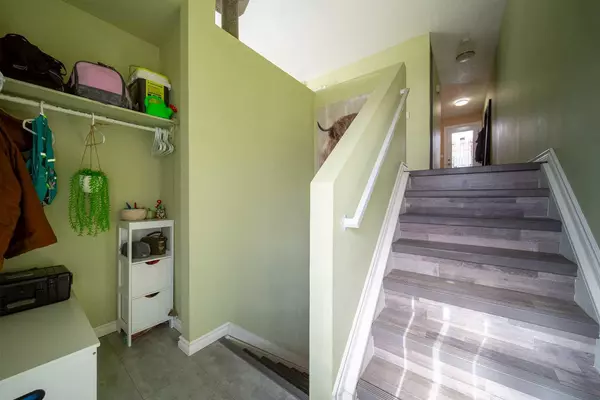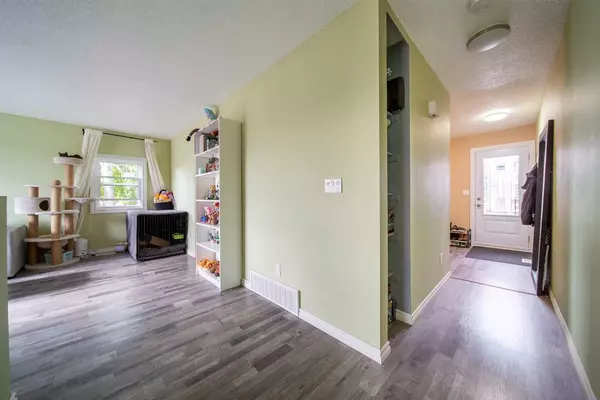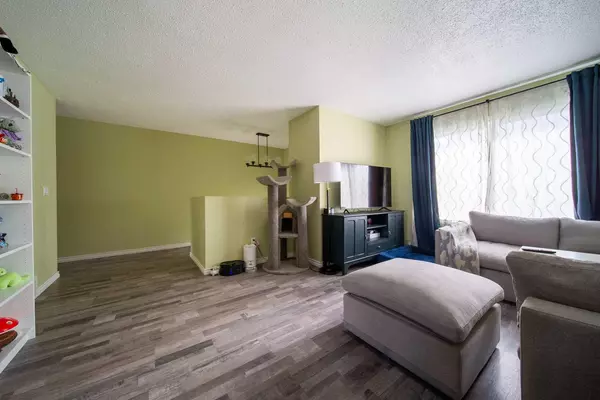
GET MORE INFORMATION
$ 184,500
$ 195,000 5.4%
3 Beds
2 Baths
665 SqFt
$ 184,500
$ 195,000 5.4%
3 Beds
2 Baths
665 SqFt
Key Details
Sold Price $184,500
Property Type Single Family Home
Sub Type Semi Detached (Half Duplex)
Listing Status Sold
Purchase Type For Sale
Square Footage 665 sqft
Price per Sqft $277
MLS® Listing ID A2172603
Sold Date 11/21/24
Style Bi-Level,Side by Side
Bedrooms 3
Full Baths 1
Half Baths 1
Originating Board Calgary
Year Built 1978
Annual Tax Amount $1,613
Tax Year 2024
Lot Size 5,059 Sqft
Acres 0.12
Property Description
Location
Province AB
County Woodlands County
Zoning Residential
Direction S
Rooms
Basement Finished, Full
Interior
Interior Features Breakfast Bar, Granite Counters, No Smoking Home, See Remarks
Heating Forced Air, Natural Gas
Cooling None
Flooring Vinyl Plank
Appliance Dishwasher, Dryer, Electric Stove, Refrigerator, Washer, Window Coverings
Laundry Main Level
Exterior
Garage Parking Pad
Garage Description Parking Pad
Fence Fenced
Community Features Other
Utilities Available Electricity Connected, Natural Gas Connected
Roof Type Asphalt Shingle
Porch Deck
Lot Frontage 32.81
Exposure S
Total Parking Spaces 2
Building
Lot Description Back Lane, Back Yard
Foundation Poured Concrete
Sewer Public Sewer
Water Public
Architectural Style Bi-Level, Side by Side
Level or Stories Bi-Level
Structure Type Vinyl Siding,Wood Frame
Others
Restrictions None Known
Tax ID 56947293
Ownership Private






