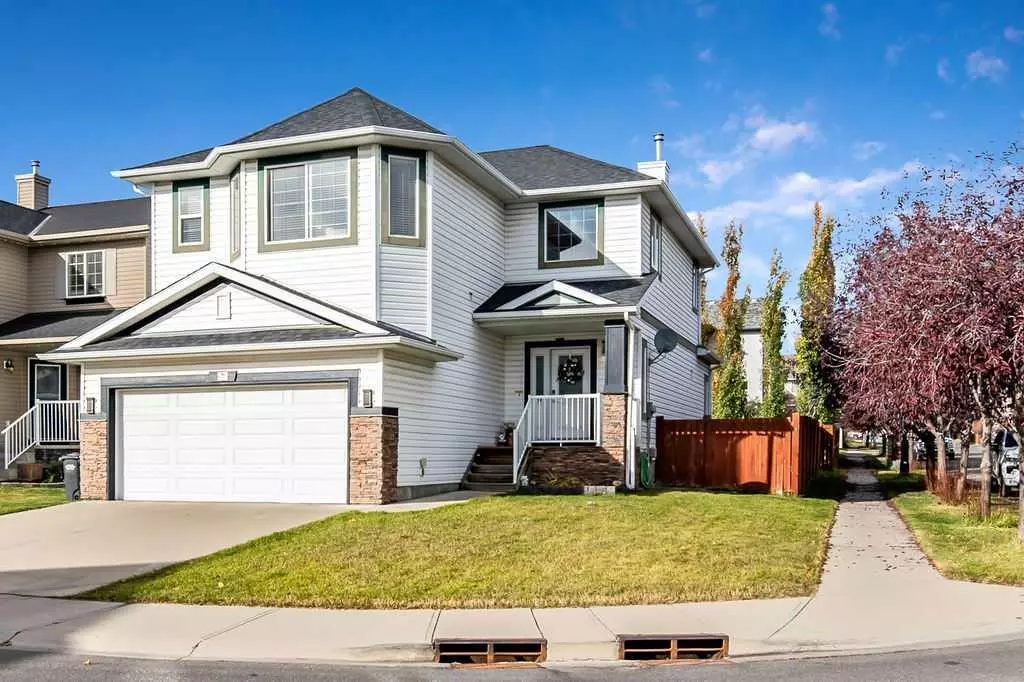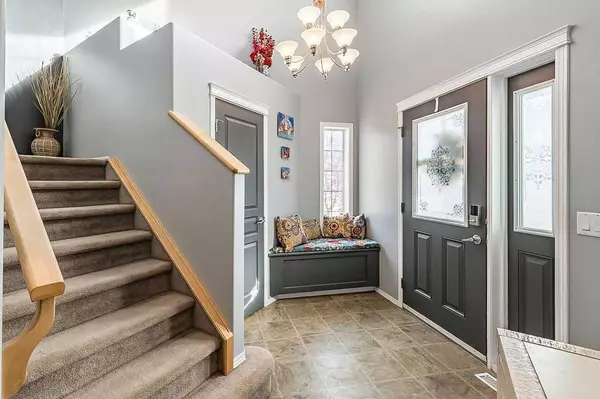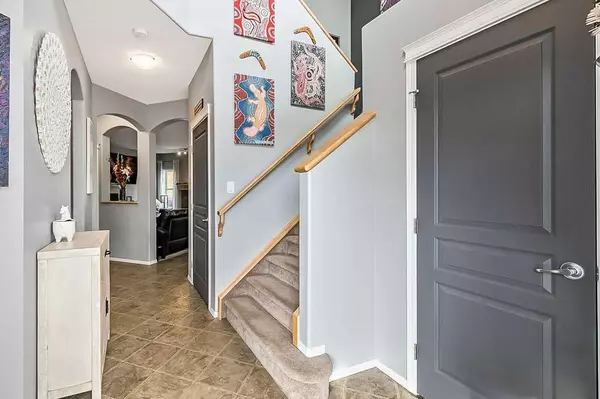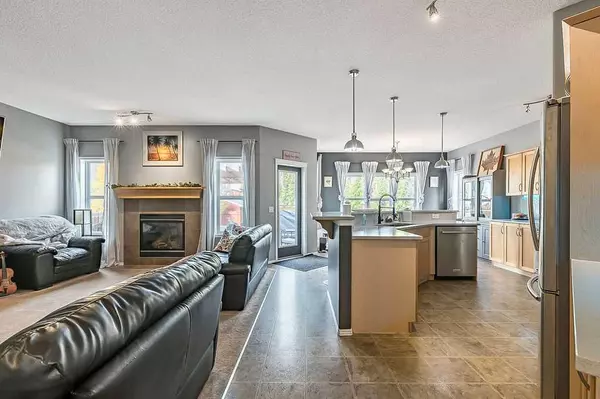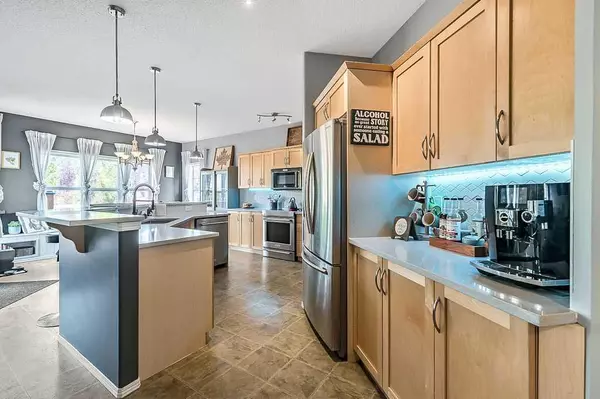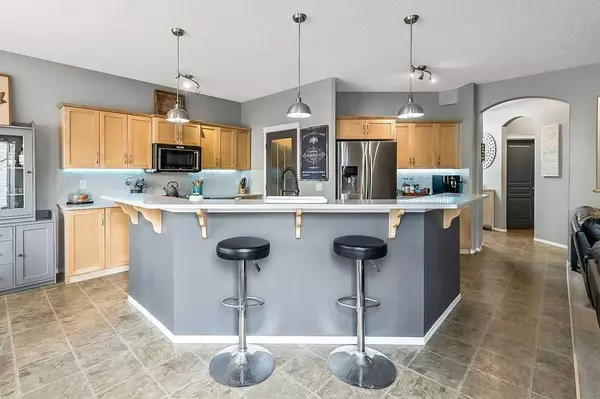
5 Beds
3 Baths
2,203 SqFt
5 Beds
3 Baths
2,203 SqFt
Key Details
Property Type Single Family Home
Sub Type Detached
Listing Status Active
Purchase Type For Sale
Square Footage 2,203 sqft
Price per Sqft $317
Subdivision Drake Landing
MLS® Listing ID A2172493
Style 2 Storey
Bedrooms 5
Full Baths 2
Half Baths 1
Originating Board Calgary
Year Built 2008
Annual Tax Amount $4,101
Tax Year 2024
Lot Size 5,320 Sqft
Acres 0.12
Property Description
Location
Province AB
County Foothills County
Zoning TN
Direction S
Rooms
Other Rooms 1
Basement Full, Partially Finished
Interior
Interior Features Breakfast Bar, Central Vacuum, Open Floorplan, Pantry, Quartz Counters, Storage, Wired for Sound
Heating Forced Air, Natural Gas
Cooling Central Air
Flooring Carpet, Linoleum
Fireplaces Number 1
Fireplaces Type Gas, Great Room, Mantle, Tile
Inclusions TV mounts and brackets
Appliance Central Air Conditioner, Convection Oven, Dishwasher, Garage Control(s), Induction Cooktop, Microwave, Refrigerator, Warming Drawer, Washer, Window Coverings
Laundry Upper Level
Exterior
Garage Concrete Driveway, Double Garage Attached
Garage Spaces 2.0
Garage Description Concrete Driveway, Double Garage Attached
Fence Fenced
Community Features Park
Roof Type Asphalt Shingle
Porch Deck
Lot Frontage 31.83
Exposure S
Total Parking Spaces 2
Building
Lot Description Corner Lot, Lawn, Landscaped, Level, Street Lighting
Foundation Poured Concrete
Architectural Style 2 Storey
Level or Stories Two
Structure Type Stone,Vinyl Siding,Wood Frame
Others
Restrictions None Known
Tax ID 93043561
Ownership Private

