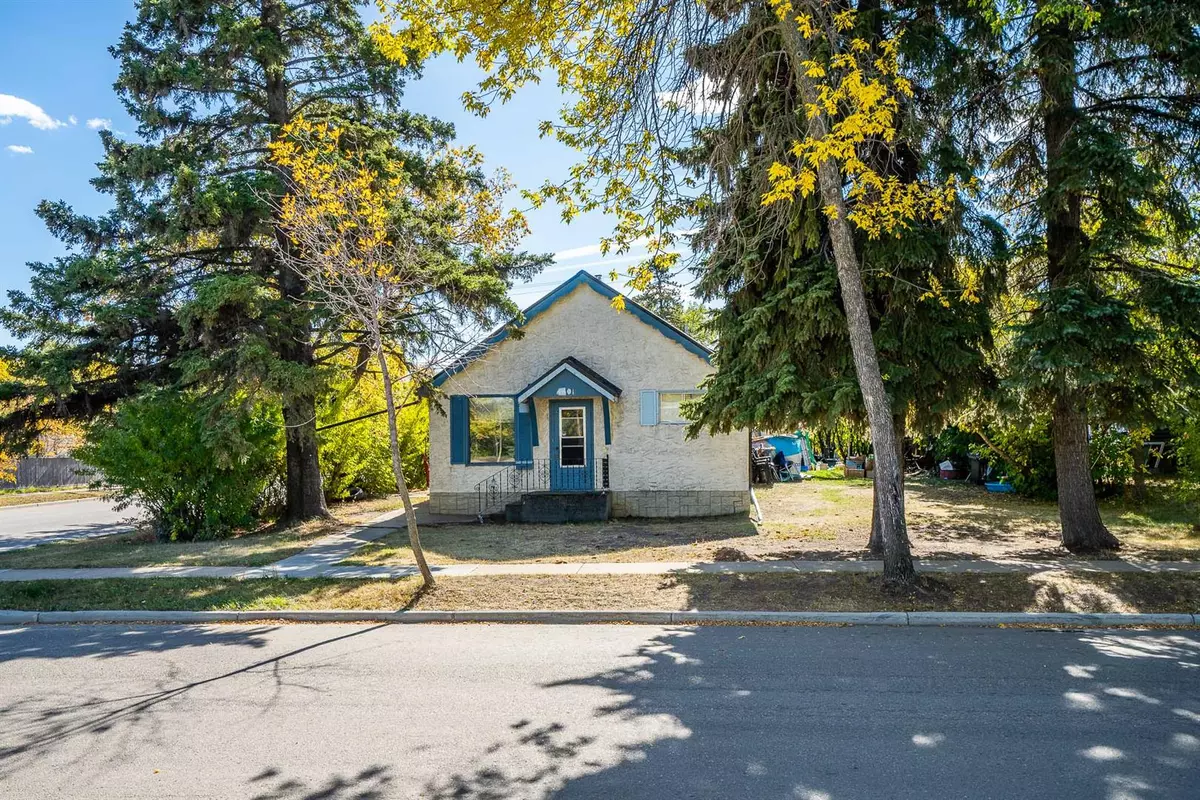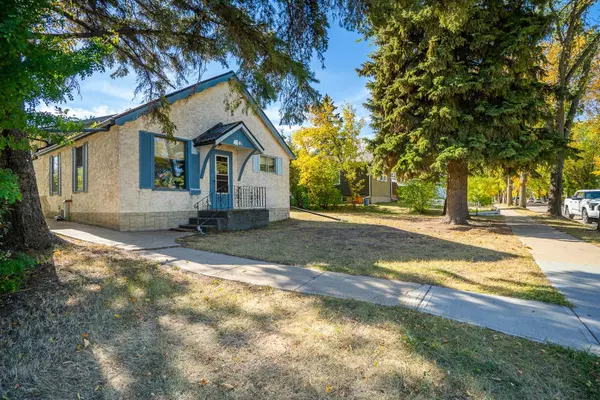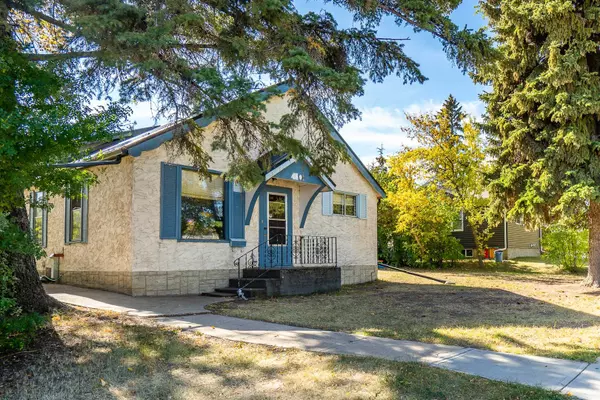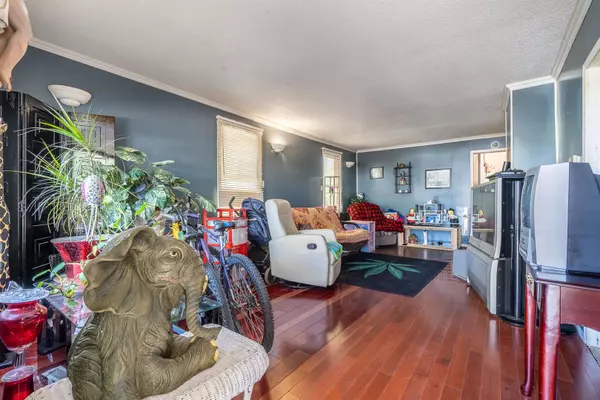3 Beds
1 Bath
1,076 SqFt
3 Beds
1 Bath
1,076 SqFt
Key Details
Property Type Single Family Home
Sub Type Detached
Listing Status Active
Purchase Type For Sale
Square Footage 1,076 sqft
Price per Sqft $139
Subdivision Central Business District
MLS® Listing ID A2172344
Style Bungalow
Bedrooms 3
Full Baths 1
Originating Board Lloydminster
Year Built 1923
Annual Tax Amount $1,503
Tax Year 2024
Lot Size 8,040 Sqft
Acres 0.18
Property Sub-Type Detached
Property Description
Location
Province SK
County Lloydminster
Zoning DC1
Direction N
Rooms
Basement Full, Unfinished
Interior
Interior Features See Remarks
Heating Forced Air, Natural Gas
Cooling None
Flooring Carpet, Hardwood, Linoleum
Appliance Dishwasher, Refrigerator, Stove(s), Washer/Dryer
Laundry Main Level
Exterior
Parking Features Single Garage Detached
Garage Spaces 1.0
Garage Description Single Garage Detached
Fence None
Community Features Sidewalks
Roof Type Metal
Porch Deck
Lot Frontage 66.08
Exposure N
Total Parking Spaces 2
Building
Lot Description Back Yard, Front Yard, Lawn, Rectangular Lot, Treed
Foundation Poured Concrete
Architectural Style Bungalow
Level or Stories One
Structure Type Stucco,Wood Frame
Others
Restrictions None Known
Ownership Private






