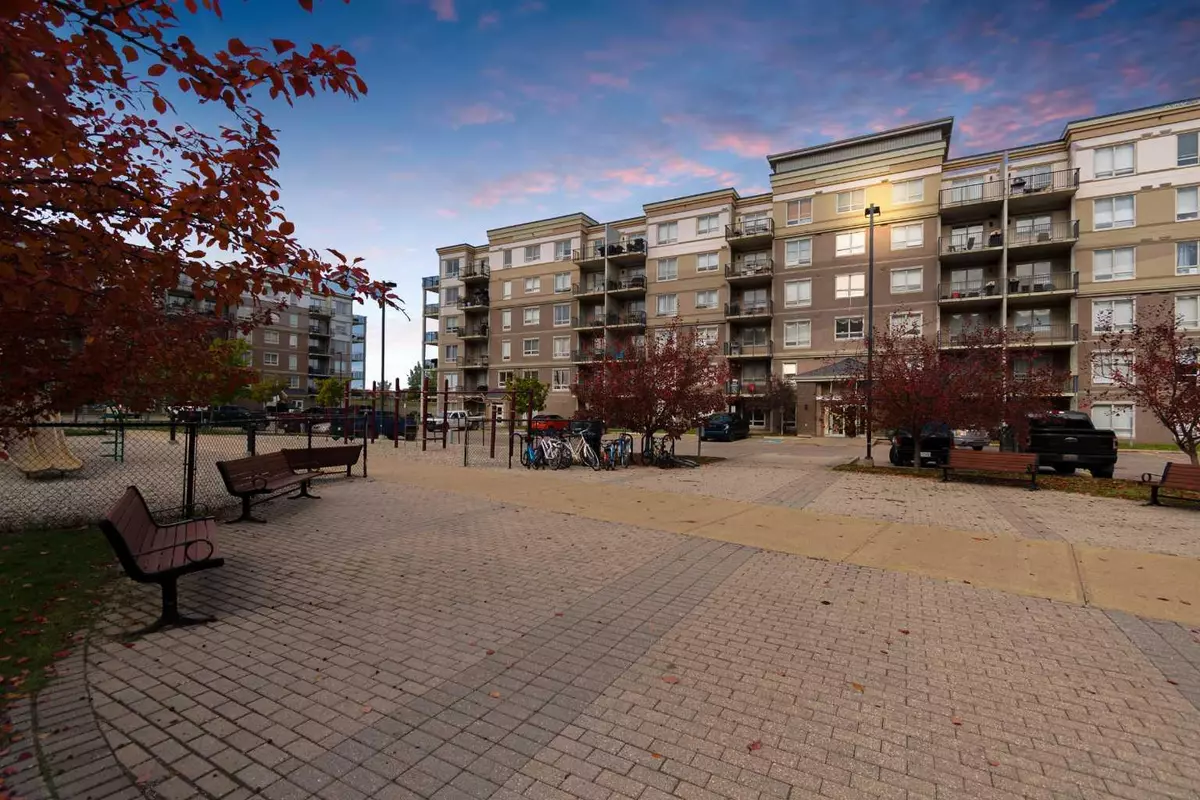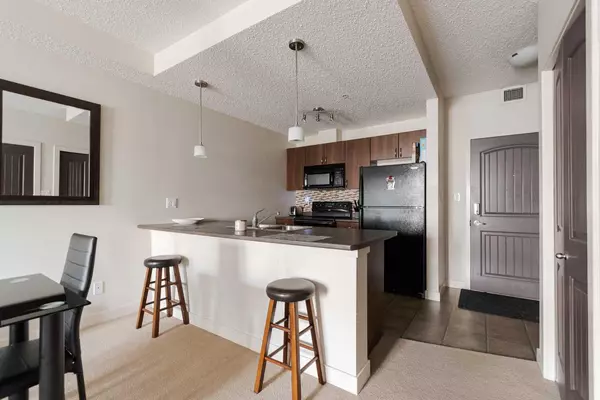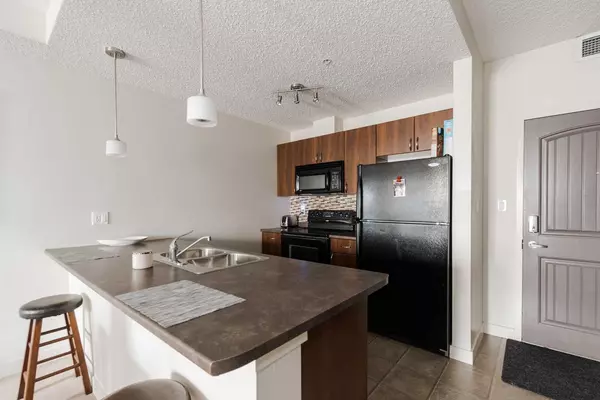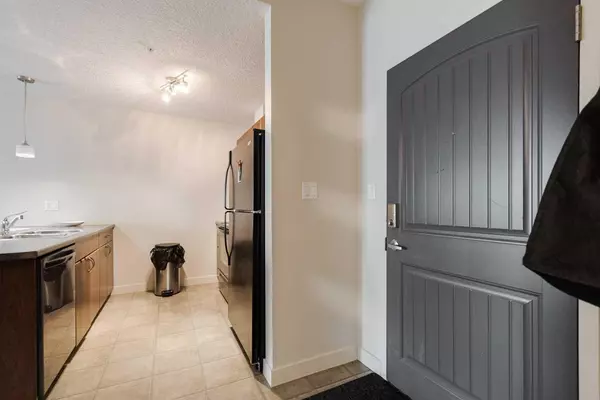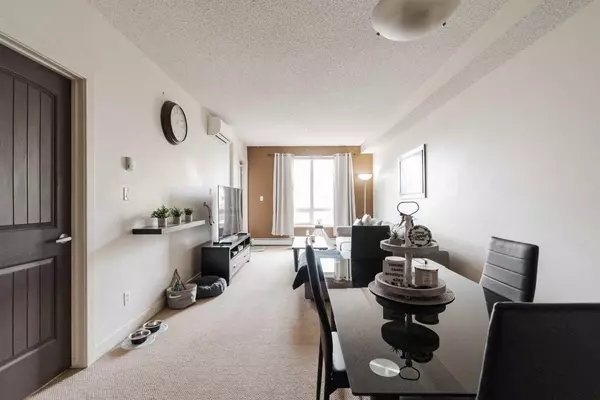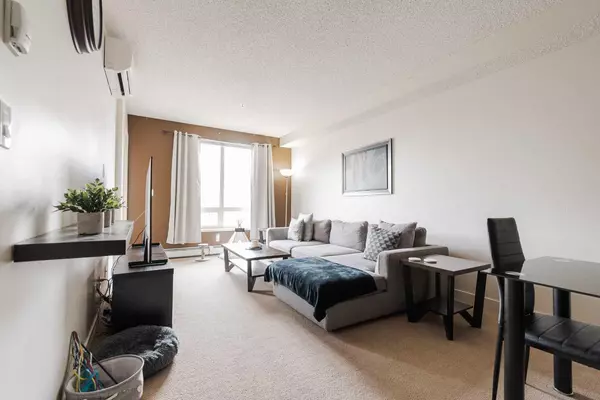1 Bed
1 Bath
680 SqFt
1 Bed
1 Bath
680 SqFt
Key Details
Property Type Condo
Sub Type Apartment
Listing Status Active
Purchase Type For Sale
Square Footage 680 sqft
Price per Sqft $220
Subdivision Eagle Ridge
MLS® Listing ID A2164591
Style Apartment
Bedrooms 1
Full Baths 1
Condo Fees $469/mo
Originating Board Fort McMurray
Year Built 2007
Annual Tax Amount $603
Tax Year 2024
Property Description
Location
Province AB
County Wood Buffalo
Area Fm Nw
Zoning R5
Direction N
Interior
Interior Features Laminate Counters
Heating Baseboard
Cooling Wall Unit(s)
Flooring Carpet, Linoleum
Inclusions ALL FURNITURE CAN STAY MINUS TENANTS PERSONAL BELONGINGS AND THE LIVING ROOM COUCH.
Appliance Dishwasher, Microwave, Refrigerator, Stove(s), Washer, Window Coverings
Laundry In Unit
Exterior
Parking Features Stall, Titled
Garage Description Stall, Titled
Community Features Playground, Schools Nearby, Shopping Nearby, Sidewalks, Street Lights
Amenities Available Playground, Snow Removal, Trash, Visitor Parking
Roof Type Asphalt Shingle
Porch Balcony(s)
Exposure N
Total Parking Spaces 1
Building
Story 5
Architectural Style Apartment
Level or Stories Single Level Unit
Structure Type Concrete
Others
HOA Fee Include Common Area Maintenance,Heat,Maintenance Grounds,Professional Management,Reserve Fund Contributions,See Remarks,Snow Removal,Trash,Water
Restrictions None Known
Tax ID 91955608
Ownership Private
Pets Allowed Call

