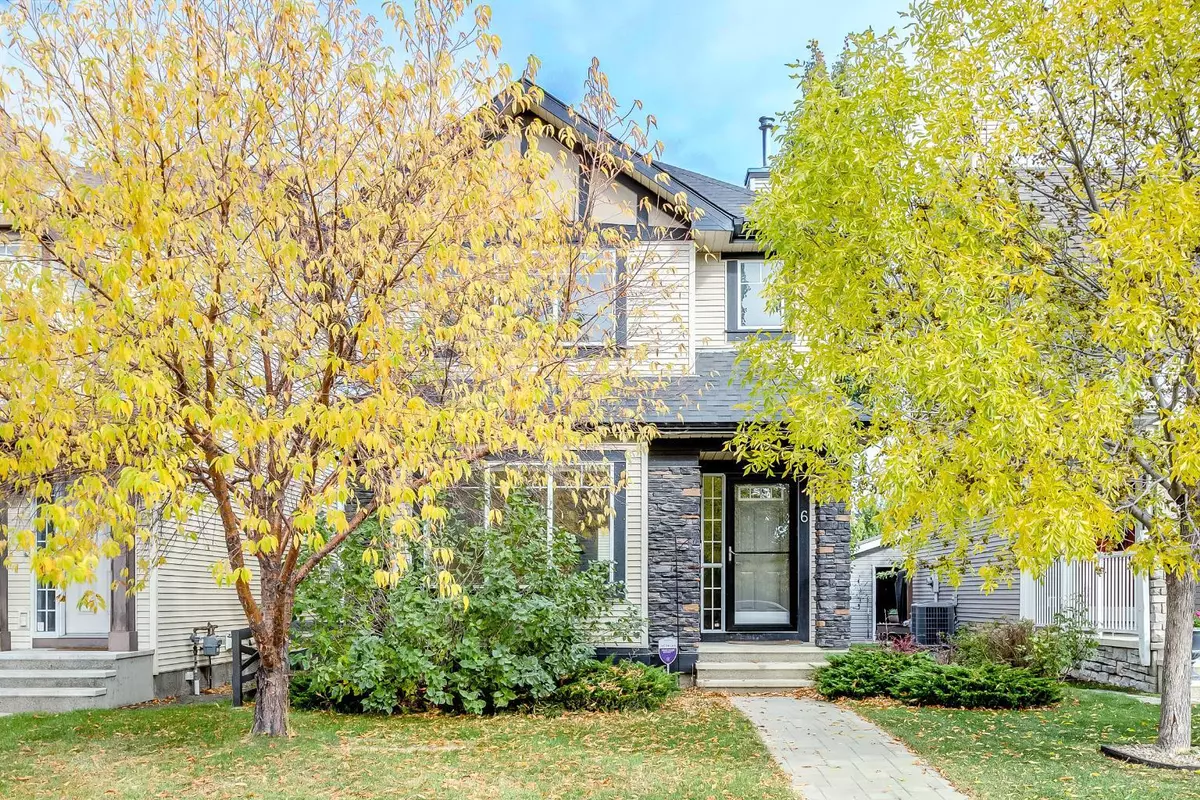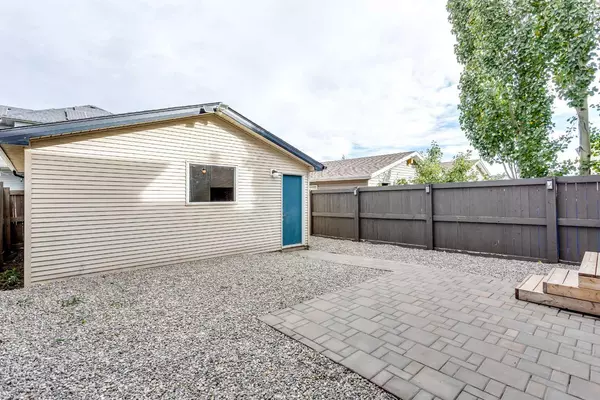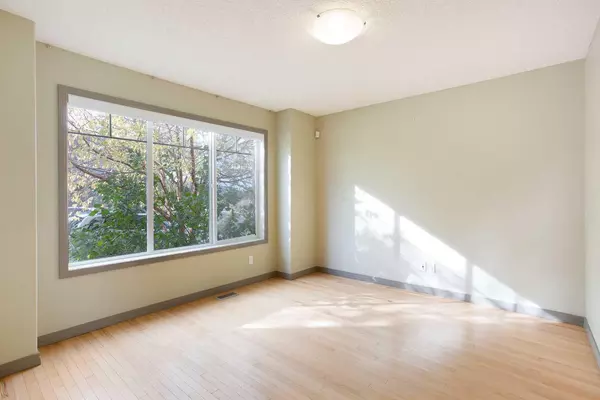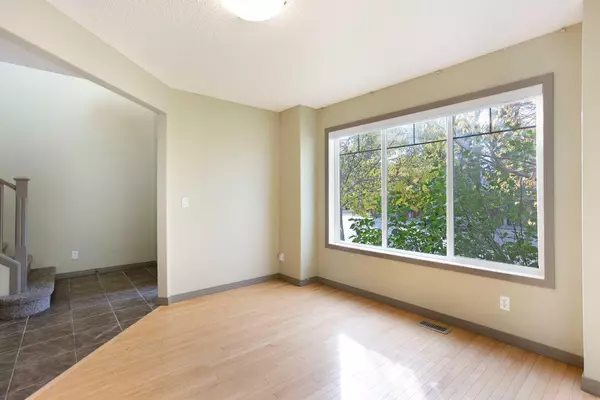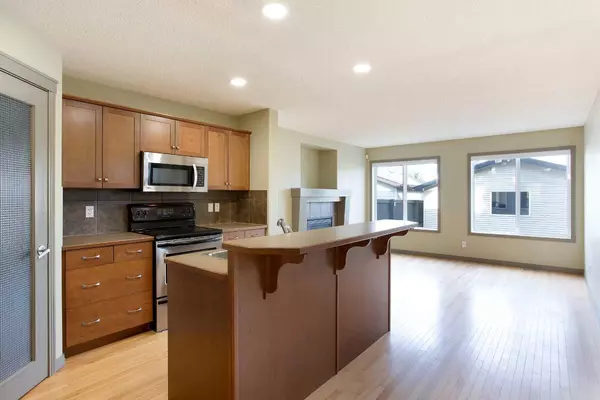
3 Beds
3 Baths
1,540 SqFt
3 Beds
3 Baths
1,540 SqFt
Key Details
Property Type Single Family Home
Sub Type Detached
Listing Status Active
Purchase Type For Sale
Square Footage 1,540 sqft
Price per Sqft $399
Subdivision Cranston
MLS® Listing ID A2172070
Style 2 Storey
Bedrooms 3
Full Baths 2
Half Baths 1
HOA Fees $189/ann
HOA Y/N 1
Originating Board Calgary
Year Built 2007
Annual Tax Amount $3,350
Tax Year 2024
Lot Size 3,035 Sqft
Acres 0.07
Property Description
Welcome to this beautiful family home in the fanastic community of Cranston, offering the conveniences of schools, parks, and shopping nearby, making it perfect for families of all sizes.
As you step inside, you'll immediately notice how the home is flooded with natural light, especially in the large den at the front of the house, an ideal space for a home office or playroom. The kitchen is an entertainer's dream, featuring maple cabinets, stainless steel appliances, and a raised breakfast bar, perfect for casual dining or gatherings with friends and family.
The living room is warm and inviting, anchored by a cozy natural gas fireplace. Natural light pours in through the two large rear windows, creating a comfortable atmosphere.
Upstairs you'll find brand-new neutral paletted carpets on the upper level and staircase. The primary bedroom offers a peaceful retreat with a 4-piece deluxe ensuite featuring a luxurious soaker tub, a separate stand-up shower, and a walk-in closet. Two additional spacious bedrooms and another 4-piece bathroom complete the upper floor. The property also features central air.
The huge basement provides endless possibilities, from a home gym to extra storage or future development which could included full bathroom, bedroom and rec room with the two exisitng basement windows.
Outside, the property has a fully landscaped front yard with a zero-maintenance rock backyard, perfect for relaxing or hosting outdoor gatherings. Roof has been recently updated (installed in 2020) and a double detached garage round out the impressive features of this home.
Location
Province AB
County Calgary
Area Cal Zone Se
Zoning R-G
Direction S
Rooms
Other Rooms 1
Basement Full, Unfinished
Interior
Interior Features Breakfast Bar, Laminate Counters, No Smoking Home, Recessed Lighting, Vinyl Windows
Heating Forced Air, Natural Gas
Cooling Central Air
Flooring Carpet, Ceramic Tile, Hardwood
Fireplaces Number 1
Fireplaces Type Family Room, Gas, Mantle, Tile
Inclusions Garage door remote, google thermostat, IQ security panel, video doorbell
Appliance Dishwasher, Electric Stove, Garage Control(s), Microwave Hood Fan, Refrigerator, Washer/Dryer, Window Coverings
Laundry In Basement
Exterior
Garage Double Garage Detached, Garage Door Opener
Garage Spaces 2.0
Garage Description Double Garage Detached, Garage Door Opener
Fence Fenced
Community Features Playground, Schools Nearby, Shopping Nearby, Sidewalks, Street Lights, Tennis Court(s), Walking/Bike Paths
Amenities Available Dog Park, Park, Playground, Recreation Facilities
Roof Type Asphalt Shingle
Porch Deck
Lot Frontage 28.05
Exposure S
Total Parking Spaces 2
Building
Lot Description Back Yard, Low Maintenance Landscape, Rectangular Lot
Foundation Poured Concrete
Architectural Style 2 Storey
Level or Stories Two
Structure Type Stone,Vinyl Siding,Wood Frame
Others
Restrictions None Known
Tax ID 95201487
Ownership Private

"My job is to find and attract mastery-based agents to the office, protect the culture, and make sure everyone is happy! "

