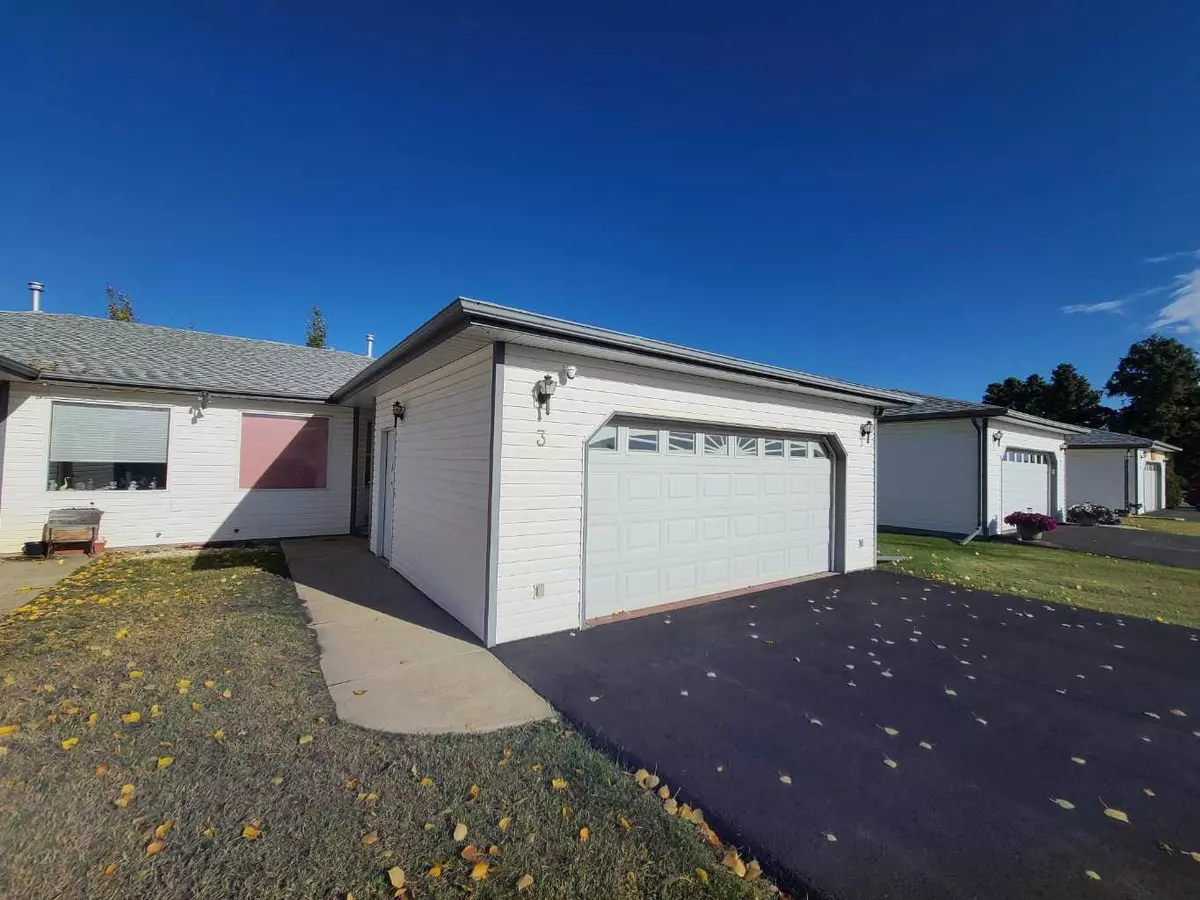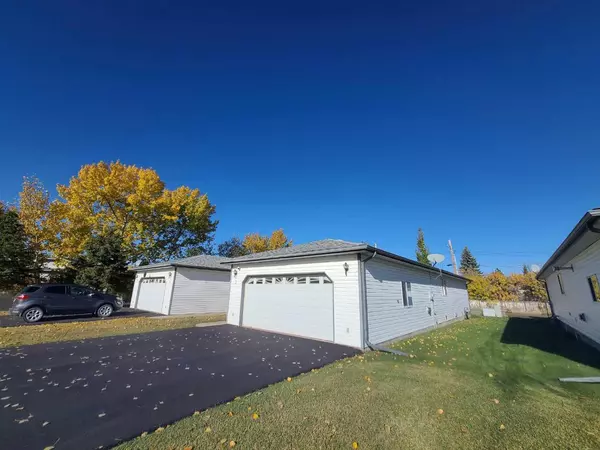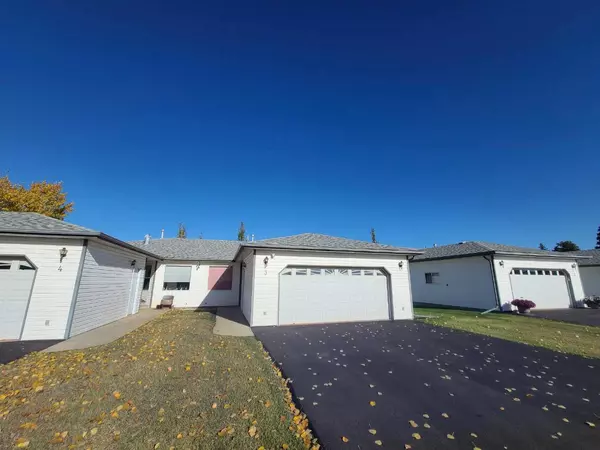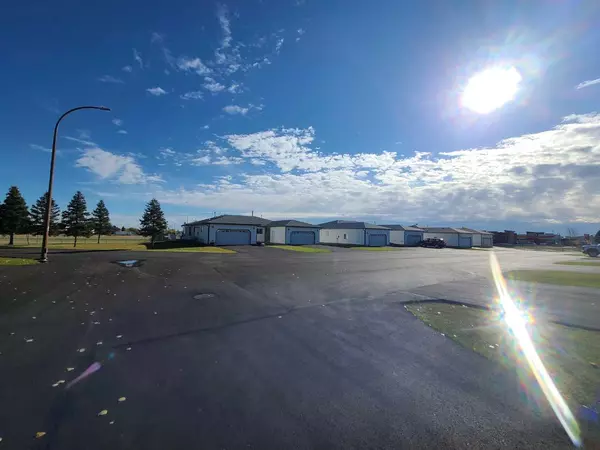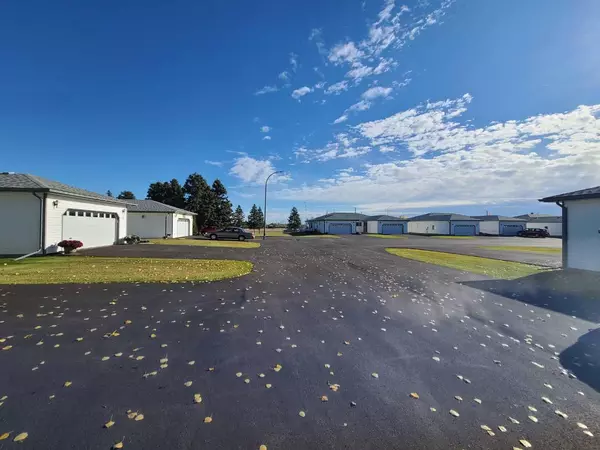2 Beds
2 Baths
1,188 SqFt
2 Beds
2 Baths
1,188 SqFt
Key Details
Property Type Single Family Home
Sub Type Semi Detached (Half Duplex)
Listing Status Active
Purchase Type For Sale
Square Footage 1,188 sqft
Price per Sqft $161
MLS® Listing ID A2172123
Style Bungalow,Side by Side
Bedrooms 2
Full Baths 2
Condo Fees $150
Originating Board Grande Prairie
Year Built 1997
Annual Tax Amount $2,246
Tax Year 2024
Property Description
Location
Province AB
County Peace No. 135, M.d. Of
Zoning R-2
Direction S
Rooms
Other Rooms 1
Basement Crawl Space, None
Interior
Interior Features See Remarks
Heating Forced Air, Natural Gas
Cooling None
Flooring Carpet, Laminate, Linoleum
Appliance None
Laundry Main Level
Exterior
Parking Features Double Garage Attached
Garage Spaces 2.0
Garage Description Double Garage Attached
Fence Partial
Community Features Schools Nearby, Shopping Nearby
Amenities Available Parking, RV/Boat Storage
Roof Type Asphalt Shingle
Porch Deck
Total Parking Spaces 4
Building
Lot Description Lawn, Landscaped, Level
Foundation Perimeter Wall
Architectural Style Bungalow, Side by Side
Level or Stories One
Structure Type Vinyl Siding,Wood Frame
Others
HOA Fee Include Maintenance Grounds,Snow Removal
Restrictions See Remarks
Tax ID 56523907
Ownership Court Ordered Sale
Pets Allowed Restrictions

